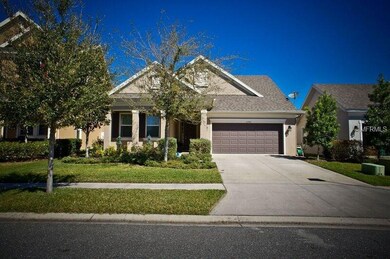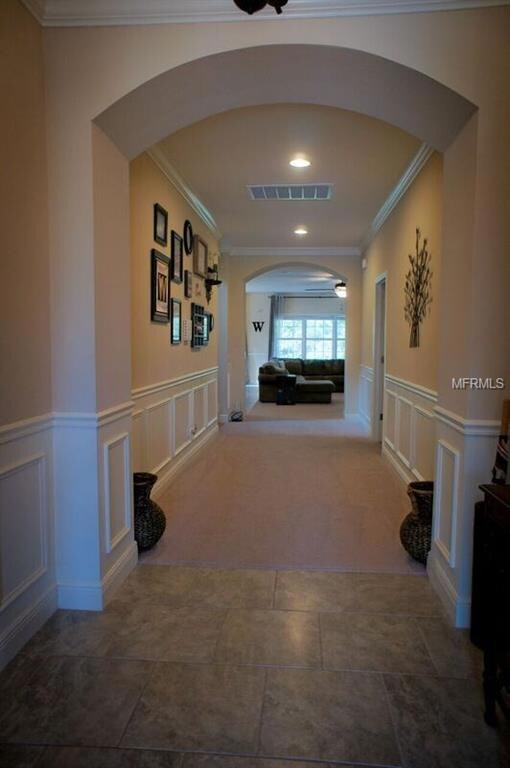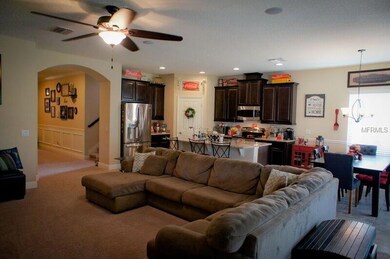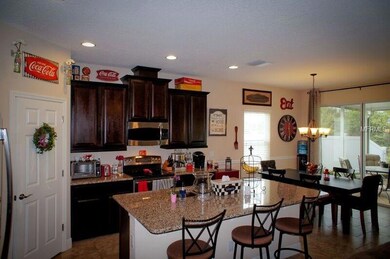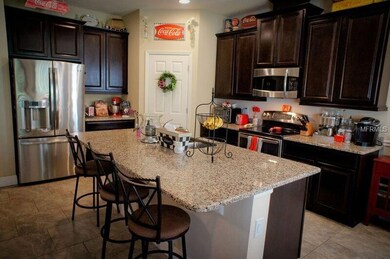
6347 Hawk Grove Ct Wesley Chapel, FL 33545
Highlights
- View of Trees or Woods
- Attic
- Community Pool
- Deck
- Loft
- Covered patio or porch
About This Home
As of July 2017Motivated seller!! Immaculate move in ready home! This 4 bedroom, 3 bath home with additional upstairs loft features many builder upgrades and has serine wooded view out back and a 3 car tandem garage. As you walk in the home there is crown molding throughout the entry and front hall way leading into the combination great room/ kitchen/ dining room. Great room has built in surround sound with speakers in the ceiling. Kitchen features all energy star appliances with built in warming drawer for over, granite counter tops and 42” designer cabinets. Master bedroom retreat has plenty of room for king size bed, attached master bathroom has dual sinks, shower features built in bench and there is a separate toilet room. Master closet is enormous with shelving. Split bedroom plan has 2nd and 3rd bedrooms on opposite side of house with the 2nd bathroom. Upstairs loft has 4th bedroom and 3rd bath, ideal for guests to have some privacy or could be mother in law suite. Entire home has upgraded 5 ½’baseboards and 9’4” ceiling on the first floor and 9’ceilings on the second floor. Upstairs and downstairs have individual A/C units and have upgraded UV sterilizer purification systems. Entire home has upgraded windows that fold in for easy cleaning and maintenance. Back screened in porch features designer pavers with overhead fan to enjoy year round. Taexx built in “tubes in wall” pest control system. Home builder 10 yr warranty transfers. Upstairs fan and washer/ dryer do not convey.
Last Agent to Sell the Property
REAL BROKER, LLC Brokerage Phone: 813-973-2133 License #3207006 Listed on: 03/24/2017

Home Details
Home Type
- Single Family
Est. Annual Taxes
- $4,368
Year Built
- Built in 2013
Lot Details
- 6,000 Sq Ft Lot
- Fenced
- Irrigation
- Property is zoned MPUD
HOA Fees
- $8 Monthly HOA Fees
Parking
- 2 Car Attached Garage
- Parking Pad
- Oversized Parking
- Garage Door Opener
Home Design
- Bi-Level Home
- Slab Foundation
- Shingle Roof
- Stucco
Interior Spaces
- 2,667 Sq Ft Home
- Ceiling Fan
- Blinds
- Sliding Doors
- Loft
- Bonus Room
- Inside Utility
- Laundry in unit
- Views of Woods
- Attic
Kitchen
- Oven
- Recirculated Exhaust Fan
- Microwave
- Freezer
- Dishwasher
- Disposal
Flooring
- Carpet
- Ceramic Tile
Bedrooms and Bathrooms
- 4 Bedrooms
- Walk-In Closet
- 3 Full Bathrooms
Home Security
- Security System Owned
- Fire and Smoke Detector
Eco-Friendly Details
- Ventilation
- HVAC UV or Electric Filtration
Outdoor Features
- Deck
- Covered patio or porch
- Rain Gutters
Schools
- New River Elementary School
- Raymond B Stewart Middle School
- Zephryhills High School
Utilities
- Central Heating and Cooling System
- Electric Water Heater
- Water Softener is Owned
- Cable TV Available
Listing and Financial Details
- Visit Down Payment Resource Website
- Tax Lot 490
- Assessor Parcel Number 06-26-21-0050-00000-4900
- $1,523 per year additional tax assessments
Community Details
Overview
- Oak Crk A D Ph 03 Subdivision
- The community has rules related to deed restrictions
Recreation
- Community Playground
- Community Pool
- Park
Ownership History
Purchase Details
Purchase Details
Home Financials for this Owner
Home Financials are based on the most recent Mortgage that was taken out on this home.Purchase Details
Home Financials for this Owner
Home Financials are based on the most recent Mortgage that was taken out on this home.Similar Homes in Wesley Chapel, FL
Home Values in the Area
Average Home Value in this Area
Purchase History
| Date | Type | Sale Price | Title Company |
|---|---|---|---|
| Warranty Deed | $100 | -- | |
| Warranty Deed | $255,000 | First American Title Ins Co | |
| Warranty Deed | $241,100 | Hillsborough Title Llc |
Mortgage History
| Date | Status | Loan Amount | Loan Type |
|---|---|---|---|
| Previous Owner | $73,000 | Credit Line Revolving | |
| Previous Owner | $20,000 | Credit Line Revolving | |
| Previous Owner | $236,703 | FHA |
Property History
| Date | Event | Price | Change | Sq Ft Price |
|---|---|---|---|---|
| 08/17/2018 08/17/18 | Off Market | $255,000 | -- | -- |
| 07/28/2017 07/28/17 | Sold | $255,000 | -12.1% | $96 / Sq Ft |
| 07/14/2017 07/14/17 | Pending | -- | -- | -- |
| 03/24/2017 03/24/17 | For Sale | $290,000 | +25.5% | $109 / Sq Ft |
| 12/18/2013 12/18/13 | Sold | $231,090 | -- | $87 / Sq Ft |
| 12/16/2013 12/16/13 | Pending | -- | -- | -- |
Tax History Compared to Growth
Tax History
| Year | Tax Paid | Tax Assessment Tax Assessment Total Assessment is a certain percentage of the fair market value that is determined by local assessors to be the total taxable value of land and additions on the property. | Land | Improvement |
|---|---|---|---|---|
| 2024 | $1,969 | $275,530 | -- | -- |
| 2023 | $1,913 | $267,510 | $0 | $0 |
| 2022 | $5,334 | $259,720 | $0 | $0 |
| 2021 | $5,266 | $252,157 | $38,400 | $213,757 |
| 2020 | $5,082 | $250,022 | $26,700 | $223,322 |
| 2019 | $5,012 | $246,492 | $0 | $0 |
| 2018 | $4,947 | $241,896 | $26,700 | $215,196 |
| 2017 | $4,437 | $211,246 | $0 | $0 |
| 2016 | $4,368 | $202,645 | $0 | $0 |
| 2015 | $4,407 | $201,236 | $0 | $0 |
| 2014 | $4,268 | $191,001 | $24,300 | $166,701 |
Agents Affiliated with this Home
-
M
Seller's Agent in 2017
Michelle Sands
REAL BROKER, LLC
(727) 686-1979
1 in this area
34 Total Sales
-

Buyer's Agent in 2017
Amy McCall
COLDWELL BANKER REALTY
(813) 892-6402
68 Total Sales
Map
Source: Stellar MLS
MLS Number: H2203297
APN: 06-26-21-0050-00000-4900
- 34434 Windknob Ct
- 6957 Boulder Run Loop
- 6928 Bluff Meadow Ct
- 6843 Runner Oak Dr
- 6631 Boulder Run Loop
- 6843 Boulder Run Loop
- 6919 Pine Springs Dr
- 6722 Boulder Run Loop
- 6935 Runner Oak Dr
- 34221 Evergreen Hill Ct
- 34311 Evergreen Hill Ct
- 7122 Heron Walk Ln
- 33975 Astoria Cir
- 6879 Talamore Dr
- 34842 Redding Ln
- 6632 Laxey Ct
- 6133 Evansbrook Dr
- 6216 Evansbrook Dr
- 7024 Bradbury Cir
- 5723 Autumn Shire Dr

