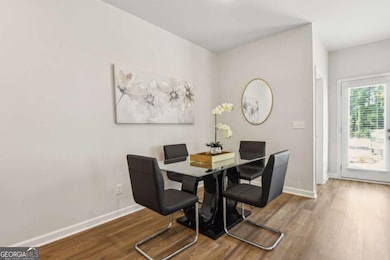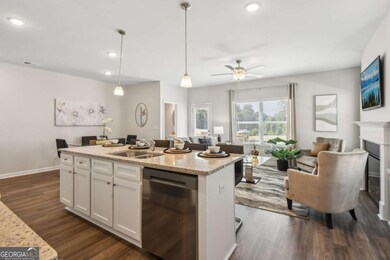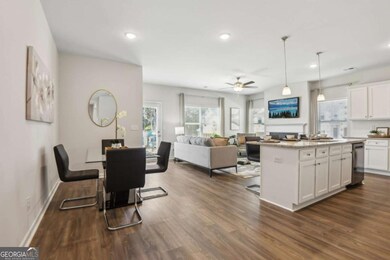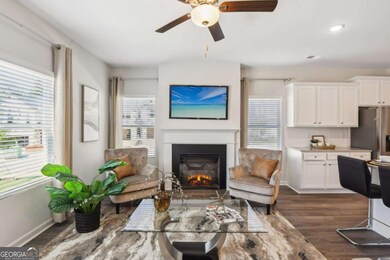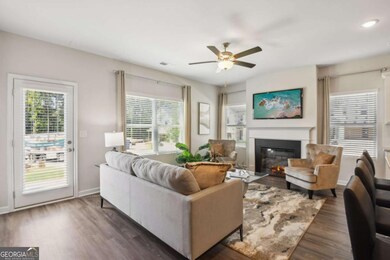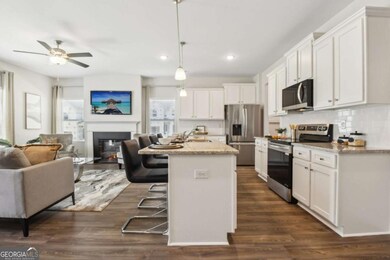6347 Towhee Way Morrow, GA 30260
Estimated payment $2,024/month
Highlights
- New Construction
- 1 Fireplace
- Double Vanity
- Traditional Architecture
- Double Pane Windows
- Patio
About This Home
Welcome to the Newbury Plan, by Direct Residential Communities! This brand-new 3-bedroom, 2.5-bathroom townhome in the heart of Morrow, GA, offers 1,805 sq. ft. of beautifully designed living space. Featuring an open-concept floor plan, this home is perfect for modern living and entertaining. The spacious kitchen boasts granite countertops, stylish cabinetry, and a large island ideal for meal prep and gathering. The bright and airy living and dining areas seamlessly flow together, creating a warm and inviting atmosphere. Upstairs, the primary suite offers a peaceful retreat with a walk-in closet and an en-suite bath. Three additional bedrooms provide ample space for family, guests, or a home office. A convenient second-floor laundry room adds to the home's thoughtful layout. Enjoy the benefits of new construction, including energy efficiency, modern finishes, and low-maintenance living. Nestled in a prime location, this home offers easy access to shopping, dining, and major highways. Don't miss out on this incredible opportunity to schedule your tour today!
Open House Schedule
-
Saturday, December 20, 202510:00 am to 5:00 pm12/20/2025 10:00:00 AM +00:0012/20/2025 5:00:00 PM +00:00Selling Now! Come tour this highly sought after community at Lake Harbin Townhomes. New construction townhomes with 3 and 4 bedroom floor-plans starting in the LOW $300K's. Up to $12,500 all closing costs and only $1500 Earnest Money deposit. Move IN Ready Townhomes! Ask about 100% financing with NO PMI. No Closing Costs! These homes are going fast...Don't miss out! Ask for Carmella. Please call Carmella 4042469918 if you have any questions.Add to Calendar
Townhouse Details
Home Type
- Townhome
Year Built
- Built in 2025 | New Construction
HOA Fees
- $140 Monthly HOA Fees
Parking
- Garage
Home Design
- Traditional Architecture
- Slab Foundation
- Composition Roof
- Concrete Siding
Interior Spaces
- 2-Story Property
- 1 Fireplace
- Double Pane Windows
Kitchen
- Microwave
- Dishwasher
Flooring
- Carpet
- Vinyl
Bedrooms and Bathrooms
- 3 Bedrooms
- Double Vanity
Laundry
- Laundry in Hall
- Laundry on upper level
Home Security
Schools
- Mcgarrah Elementary School
- Rex Mill Middle School
- Mount Zion High School
Utilities
- Central Heating and Cooling System
- 220 Volts
- Cable TV Available
Additional Features
- Energy-Efficient Appliances
- Patio
- Two or More Common Walls
- Property is near schools
Listing and Financial Details
- Tax Lot 3
Community Details
Overview
- $1,000 Initiation Fee
- Association fees include maintenance exterior, ground maintenance
- Lake Harbin Subdivision
Security
- Fire and Smoke Detector
Map
Home Values in the Area
Average Home Value in this Area
Property History
| Date | Event | Price | List to Sale | Price per Sq Ft |
|---|---|---|---|---|
| 12/10/2025 12/10/25 | For Sale | $301,400 | 0.0% | -- |
| 10/28/2025 10/28/25 | Pending | -- | -- | -- |
| 07/22/2025 07/22/25 | Price Changed | $301,400 | -0.3% | -- |
| 07/14/2025 07/14/25 | Price Changed | $302,400 | +0.3% | -- |
| 07/14/2025 07/14/25 | Price Changed | $301,400 | -0.3% | -- |
| 05/06/2025 05/06/25 | Price Changed | $302,400 | -2.7% | -- |
| 04/04/2025 04/04/25 | For Sale | $310,900 | -- | -- |
Source: Georgia MLS
MLS Number: 10492740
- 6355 Towhee Way
- 6359 Towhee Way
- 6365 Towhee Way
- 6351 Towhee Way
- 6357 Towhee Way
- 6367 Towhee Way
- 6371 Towhee Way
- 6348 Towhee Way
- 6354 Towhee Way
- 6343 Towhee Way
- 6389 Warbler Ct
- 6383 Warbler Ct
- 6379 Warbler Ct
- 6387 Warbler Ct
- 6385 Warbler Ct
- 6381 Warbler Ct
- 6346 Warbler Ct
- 6377 Warbler Ct
- 6375 Warbler Ct
- 6358 Warbler Ct
- 6269 Valdez Dr
- 2810 Mill Lake Way
- 6493 Pine Bark Ct
- 2672 Lilac Dr
- 100 Sandlewood Dr
- 2830 Rex Rd
- 5915 Ronnie Dr
- 2600 Stratford Ln
- 2572 Stratford Ln
- 6593 Sleepy Hollow Ln
- 3160 Creekwood Dr
- 2697 Heritage Ln
- 6595 Mount Zion Blvd
- 6862 Red Maple Dr
- 6655 Mt Zion Blvd
- 6668 Mt Zion Blvd
- 6720 Branch Dr
- 6303 Ellenwood Dr
- 6327 Ellenwood Dr Unit 2
- 2954 Ann Marie Ln

