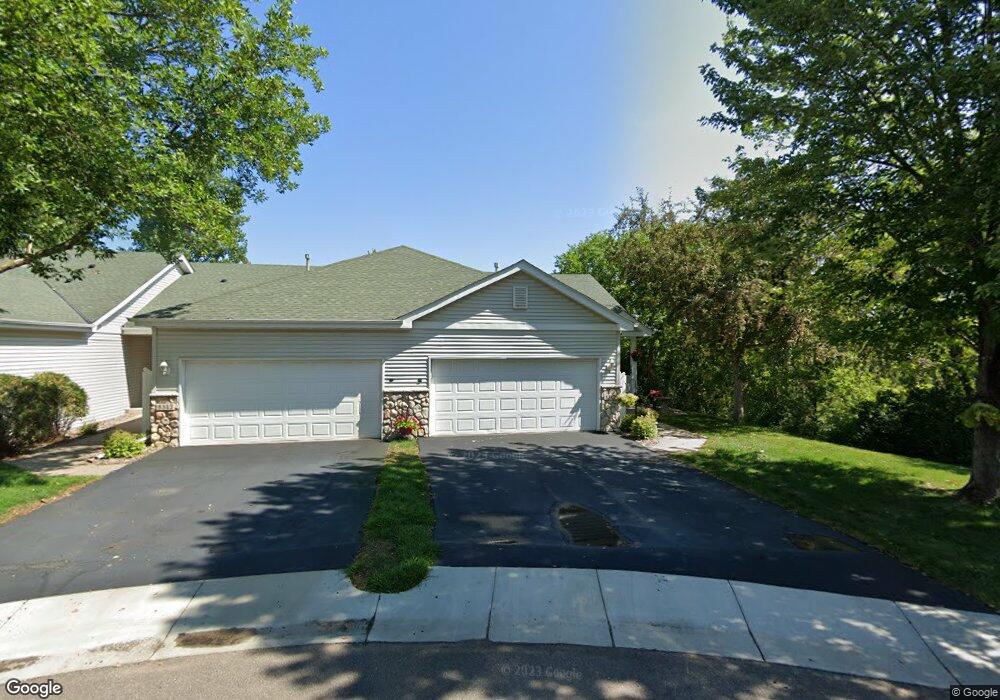
Highlights
- Deck
- Vaulted Ceiling
- Whirlpool Bathtub
- Meadow Ridge Elementary School Rated A+
- Wood Flooring
- Cul-De-Sac
About This Home
As of October 2012Entire home has been freshly painted, new carpet, nice open floor plan. Best lot in Rosemay Woods! Main level master & oversized bath.
Last Agent to Sell the Property
Wade Hanson
RE/MAX Results Listed on: 02/07/2012
Last Buyer's Agent
Randa Hahn
Edina Realty, Inc.
Townhouse Details
Home Type
- Townhome
Est. Annual Taxes
- $4,772
Year Built
- 1996
Lot Details
- 3,485 Sq Ft Lot
- Lot Dimensions are 37 x 95
- Cul-De-Sac
- Sprinkler System
HOA Fees
- $210 Monthly HOA Fees
Home Design
- Brick Exterior Construction
- Asphalt Shingled Roof
- Metal Siding
Interior Spaces
- Woodwork
- Vaulted Ceiling
- Gas Fireplace
- Combination Dining and Living Room
- Home Security System
Kitchen
- Eat-In Kitchen
- Range
- Microwave
- Dishwasher
Flooring
- Wood
- Tile
Bedrooms and Bathrooms
- 3 Bedrooms
- Walk-In Closet
- Primary Bathroom is a Full Bathroom
- Bathroom on Main Level
- Whirlpool Bathtub
- Bathtub With Separate Shower Stall
Laundry
- Dryer
- Washer
Finished Basement
- Walk-Out Basement
- Basement Fills Entire Space Under The House
Parking
- 2 Car Attached Garage
- Side by Side Parking
- Garage Door Opener
- Driveway
Outdoor Features
- Deck
- Patio
Utilities
- Forced Air Heating and Cooling System
- Baseboard Heating
Community Details
- Association fees include exterior maintenance, snow removal, trash
Ownership History
Purchase Details
Home Financials for this Owner
Home Financials are based on the most recent Mortgage that was taken out on this home.Purchase Details
Home Financials for this Owner
Home Financials are based on the most recent Mortgage that was taken out on this home.Purchase Details
Purchase Details
Home Financials for this Owner
Home Financials are based on the most recent Mortgage that was taken out on this home.Purchase Details
Similar Homes in Osseo, MN
Home Values in the Area
Average Home Value in this Area
Purchase History
| Date | Type | Sale Price | Title Company |
|---|---|---|---|
| Warranty Deed | -- | Long Title | |
| Interfamily Deed Transfer | -- | Edina Realty Title Inc | |
| Interfamily Deed Transfer | -- | Edina Realty Title Inc | |
| Interfamily Deed Transfer | -- | None Available | |
| Warranty Deed | $261,500 | Edina Realty Title Inc | |
| Warranty Deed | $335,000 | -- |
Mortgage History
| Date | Status | Loan Amount | Loan Type |
|---|---|---|---|
| Open | $246,000 | New Conventional | |
| Closed | $246,000 | New Conventional | |
| Previous Owner | $229,500 | New Conventional | |
| Previous Owner | $219,940 | New Conventional |
Property History
| Date | Event | Price | Change | Sq Ft Price |
|---|---|---|---|---|
| 10/30/2012 10/30/12 | Sold | $261,500 | +4.6% | $100 / Sq Ft |
| 10/12/2012 10/12/12 | Pending | -- | -- | -- |
| 09/26/2012 09/26/12 | For Sale | $249,900 | +4.1% | $95 / Sq Ft |
| 03/30/2012 03/30/12 | Sold | $240,000 | -5.9% | $96 / Sq Ft |
| 03/13/2012 03/13/12 | Pending | -- | -- | -- |
| 02/07/2012 02/07/12 | For Sale | $255,000 | -- | $102 / Sq Ft |
Tax History Compared to Growth
Tax History
| Year | Tax Paid | Tax Assessment Tax Assessment Total Assessment is a certain percentage of the fair market value that is determined by local assessors to be the total taxable value of land and additions on the property. | Land | Improvement |
|---|---|---|---|---|
| 2023 | $4,772 | $412,600 | $86,800 | $325,800 |
| 2022 | $4,598 | $412,700 | $69,500 | $343,200 |
| 2021 | $4,676 | $349,100 | $59,500 | $289,600 |
| 2020 | $4,550 | $351,800 | $59,400 | $292,400 |
| 2019 | $4,104 | $349,200 | $68,800 | $280,400 |
| 2018 | $4,220 | $313,600 | $41,000 | $272,600 |
| 2017 | $3,951 | $295,400 | $55,000 | $240,400 |
| 2016 | $3,740 | $274,500 | $53,000 | $221,500 |
| 2015 | $3,562 | $258,000 | $46,000 | $212,000 |
| 2014 | -- | $225,800 | $46,000 | $179,800 |
Agents Affiliated with this Home
-
W
Seller's Agent in 2012
Wade Hanson
RE/MAX
-
R
Seller's Agent in 2012
Randa Hahn
Edina Realty, Inc.
-
M
Buyer's Agent in 2012
Michael Rupnow
Coldwell Banker Burnet
Map
Source: REALTOR® Association of Southern Minnesota
MLS Number: 4103256
APN: 33-119-22-33-0037
- 6336 Yuma Ln N
- 16370 62nd Place N
- 6333 Yuma Ln N
- 6253 Niagara Ct N
- 6413 Archer Ln N
- 6085 Archer Ln N
- 6161 Niagara Ln N
- 16600 61st Ave N
- 15088 65th Place N
- 16630 61st Ave N
- 6720 Quantico Ln N
- 5915 Terraceview Ln N
- 15381 68th Ave N
- 6005 Comstock Ln N
- 16025 58th Place N
- 16745 58th Ave N
- 5935 Dunkirk Ln N
- 6640 Fountain Ct N
- 6287 Fountain Ln N
- 5895 Garland Ln N
