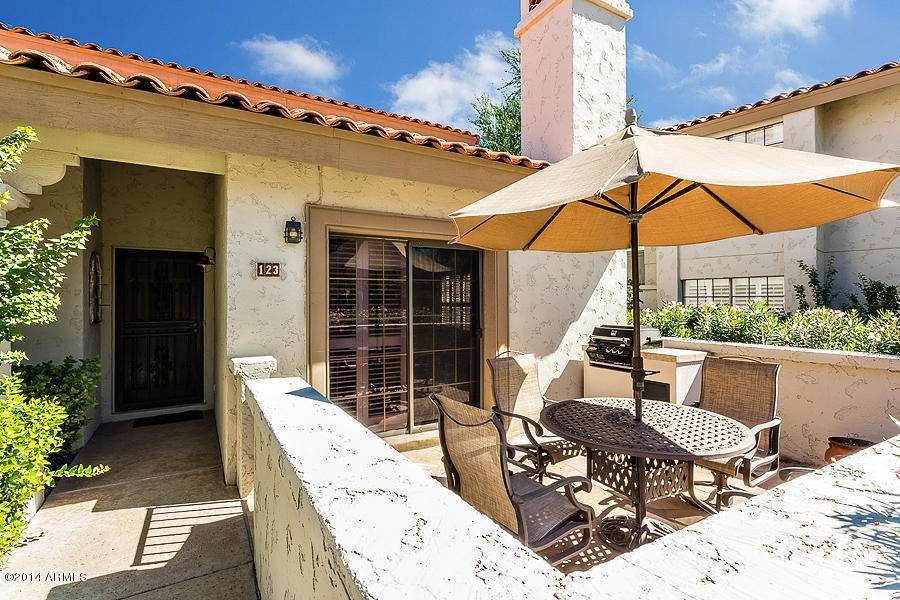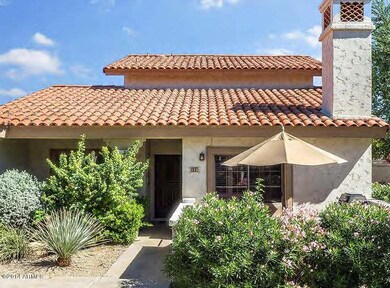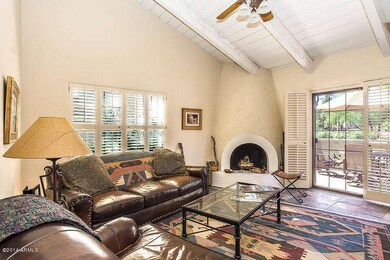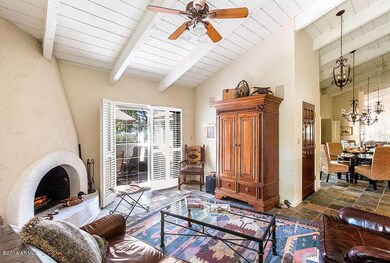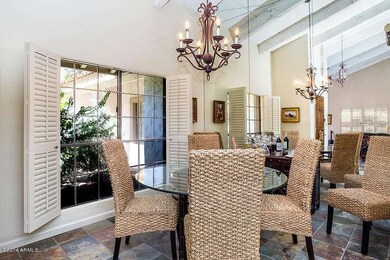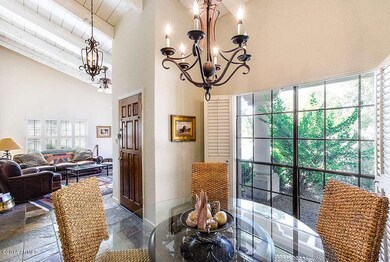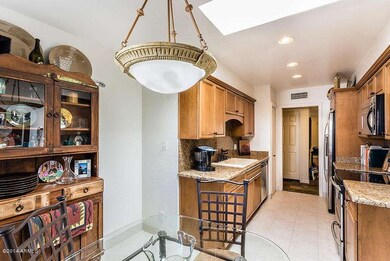
6349 N 78th St Unit 123 Scottsdale, AZ 85250
Indian Bend NeighborhoodHighlights
- Golf Course Community
- Vaulted Ceiling
- Santa Barbara Architecture
- Kiva Elementary School Rated A
- Main Floor Primary Bedroom
- End Unit
About This Home
As of June 2025Full Price gets you the Fabulous Furnishings *** Move Right In *** Updated 3 Bedroom, 2.5 Bath with the Master Suite on the first floor *** Slate floors, open beam wood ceilings, and a Santa Fe style beehive fireplace *** The Porsche and Jeep in the garage are available by separate sale. Gated private patio overlooks the community's main pool. Greenbelt walk/bike path is steps away. Wow! MUST GET PERMISSION from Listing Agent TO USE LOCKBOX.
Last Agent to Sell the Property
Fathom Realty Elite License #SA037465000 Listed on: 10/14/2014

Townhouse Details
Home Type
- Townhome
Est. Annual Taxes
- $1,544
Year Built
- Built in 1981
Lot Details
- 1,663 Sq Ft Lot
- End Unit
- 1 Common Wall
- Wrought Iron Fence
- Block Wall Fence
- Grass Covered Lot
HOA Fees
- $204 Monthly HOA Fees
Parking
- 2 Car Garage
- Garage Door Opener
Home Design
- Santa Barbara Architecture
- Spanish Architecture
- Wood Frame Construction
- Tile Roof
- Foam Roof
- Block Exterior
- Stucco
Interior Spaces
- 1,742 Sq Ft Home
- 2-Story Property
- Furnished
- Vaulted Ceiling
- Living Room with Fireplace
Kitchen
- Eat-In Kitchen
- Breakfast Bar
- Built-In Microwave
- Granite Countertops
Flooring
- Carpet
- Stone
- Tile
Bedrooms and Bathrooms
- 3 Bedrooms
- Primary Bedroom on Main
- Remodeled Bathroom
- 2.5 Bathrooms
- Dual Vanity Sinks in Primary Bathroom
Outdoor Features
- Patio
- Built-In Barbecue
Location
- Property is near a bus stop
Schools
- Pueblo Elementary School
- Mohave Middle School
- Saguaro High School
Utilities
- Refrigerated Cooling System
- Heating Available
- High Speed Internet
- Cable TV Available
Listing and Financial Details
- Tax Lot 123
- Assessor Parcel Number 174-21-489
Community Details
Overview
- Association fees include insurance, ground maintenance, street maintenance, maintenance exterior
- Ifp Management Association, Phone Number (623) 748-7595
- Built by Evans Withycombe
- Arroyo Verde Subdivision
Recreation
- Golf Course Community
- Tennis Courts
- Heated Community Pool
- Community Spa
- Bike Trail
Ownership History
Purchase Details
Home Financials for this Owner
Home Financials are based on the most recent Mortgage that was taken out on this home.Purchase Details
Home Financials for this Owner
Home Financials are based on the most recent Mortgage that was taken out on this home.Purchase Details
Home Financials for this Owner
Home Financials are based on the most recent Mortgage that was taken out on this home.Purchase Details
Home Financials for this Owner
Home Financials are based on the most recent Mortgage that was taken out on this home.Purchase Details
Home Financials for this Owner
Home Financials are based on the most recent Mortgage that was taken out on this home.Purchase Details
Purchase Details
Home Financials for this Owner
Home Financials are based on the most recent Mortgage that was taken out on this home.Purchase Details
Similar Homes in Scottsdale, AZ
Home Values in the Area
Average Home Value in this Area
Purchase History
| Date | Type | Sale Price | Title Company |
|---|---|---|---|
| Warranty Deed | $596,000 | Fidelity National Title Agency | |
| Warranty Deed | $530,000 | Fidelity National Title Agency | |
| Warranty Deed | $530,000 | Fidelity National Title Agency | |
| Contract Of Sale | $10,000 | None Listed On Document | |
| Warranty Deed | -- | Lawyers Title Of Arizona Inc | |
| Cash Sale Deed | $399,000 | Clear Title Agency | |
| Quit Claim Deed | -- | -- | |
| Warranty Deed | $208,000 | Lawyers Title Of Arizona Inc | |
| Warranty Deed | $155,000 | Ati Title Agency |
Mortgage History
| Date | Status | Loan Amount | Loan Type |
|---|---|---|---|
| Open | $578,120 | New Conventional | |
| Previous Owner | $537,018 | New Conventional | |
| Previous Owner | $250,000 | New Conventional | |
| Previous Owner | $176,800 | New Conventional |
Property History
| Date | Event | Price | Change | Sq Ft Price |
|---|---|---|---|---|
| 06/10/2025 06/10/25 | Sold | $596,000 | -2.1% | $342 / Sq Ft |
| 05/06/2025 05/06/25 | Price Changed | $609,000 | -1.6% | $350 / Sq Ft |
| 04/10/2025 04/10/25 | Price Changed | $619,000 | -0.9% | $355 / Sq Ft |
| 04/01/2025 04/01/25 | Price Changed | $624,900 | -0.7% | $359 / Sq Ft |
| 03/14/2025 03/14/25 | For Sale | $629,000 | +14.4% | $361 / Sq Ft |
| 05/20/2021 05/20/21 | Sold | $550,000 | -8.3% | $316 / Sq Ft |
| 04/09/2021 04/09/21 | Pending | -- | -- | -- |
| 04/02/2021 04/02/21 | For Sale | $599,900 | +50.4% | $344 / Sq Ft |
| 03/30/2015 03/30/15 | Sold | $399,000 | 0.0% | $229 / Sq Ft |
| 03/07/2015 03/07/15 | Pending | -- | -- | -- |
| 01/06/2015 01/06/15 | For Sale | $399,000 | 0.0% | $229 / Sq Ft |
| 12/12/2014 12/12/14 | Off Market | $399,000 | -- | -- |
| 10/14/2014 10/14/14 | For Sale | $399,000 | -- | $229 / Sq Ft |
Tax History Compared to Growth
Tax History
| Year | Tax Paid | Tax Assessment Tax Assessment Total Assessment is a certain percentage of the fair market value that is determined by local assessors to be the total taxable value of land and additions on the property. | Land | Improvement |
|---|---|---|---|---|
| 2025 | $1,619 | $31,701 | -- | -- |
| 2024 | $1,770 | $30,191 | -- | -- |
| 2023 | $1,770 | $43,520 | $8,700 | $34,820 |
| 2022 | $1,685 | $35,880 | $7,170 | $28,710 |
| 2021 | $1,828 | $33,810 | $6,760 | $27,050 |
| 2020 | $2,119 | $32,010 | $6,400 | $25,610 |
| 2019 | $2,045 | $30,380 | $6,070 | $24,310 |
| 2018 | $1,980 | $27,730 | $5,540 | $22,190 |
| 2017 | $1,897 | $27,550 | $5,510 | $22,040 |
| 2016 | $1,850 | $26,200 | $5,240 | $20,960 |
| 2015 | $1,770 | $26,160 | $5,230 | $20,930 |
Agents Affiliated with this Home
-
Thomas Mastromatto

Seller's Agent in 2025
Thomas Mastromatto
Mountain Lake Realty
(602) 888-7073
12 in this area
645 Total Sales
-
Chase Waldren

Buyer's Agent in 2025
Chase Waldren
eXp Realty
(707) 685-7214
1 in this area
27 Total Sales
-
Ronald Budelier
R
Seller's Agent in 2021
Ronald Budelier
HomeSmart
(480) 287-5200
19 in this area
37 Total Sales
-
Claudie Secco

Buyer's Agent in 2021
Claudie Secco
CDS Realty
(480) 229-0482
2 in this area
24 Total Sales
-
Rich Baxter

Seller's Agent in 2015
Rich Baxter
Fathom Realty Elite
(602) 292-2500
19 in this area
62 Total Sales
-
Valerie Stout

Buyer's Agent in 2015
Valerie Stout
HomeSmart
(480) 818-0239
1 in this area
10 Total Sales
Map
Source: Arizona Regional Multiple Listing Service (ARMLS)
MLS Number: 5185542
APN: 174-21-489
- 6349 N 78th St Unit 105
- 7800 E Lincoln Dr Unit 2029
- 7800 E Lincoln Dr Unit 2047
- 6422 N 77th Way
- 6350 N 78th St Unit 290
- 6445 N Cattle Track Rd
- 7731 E Rose Ln
- 7849 E Keim Dr Unit 446
- 6719 N 78th Place
- 7667 E Krall St
- 7808 E Valley Vista Dr Unit 420
- 8025 E Redwing Rd
- 7915 E Keim Dr Unit 467
- 7721 E Valley Vista Ln
- 7818 E Cactus Wren Rd
- 7641 E Cactus Wren Rd
- 7609 E Indian Bend Rd Unit 1012
- 7844 E Rovey Ave Unit 361
- 6480 N 82nd St Unit 1136
- 6004 N 79th St
