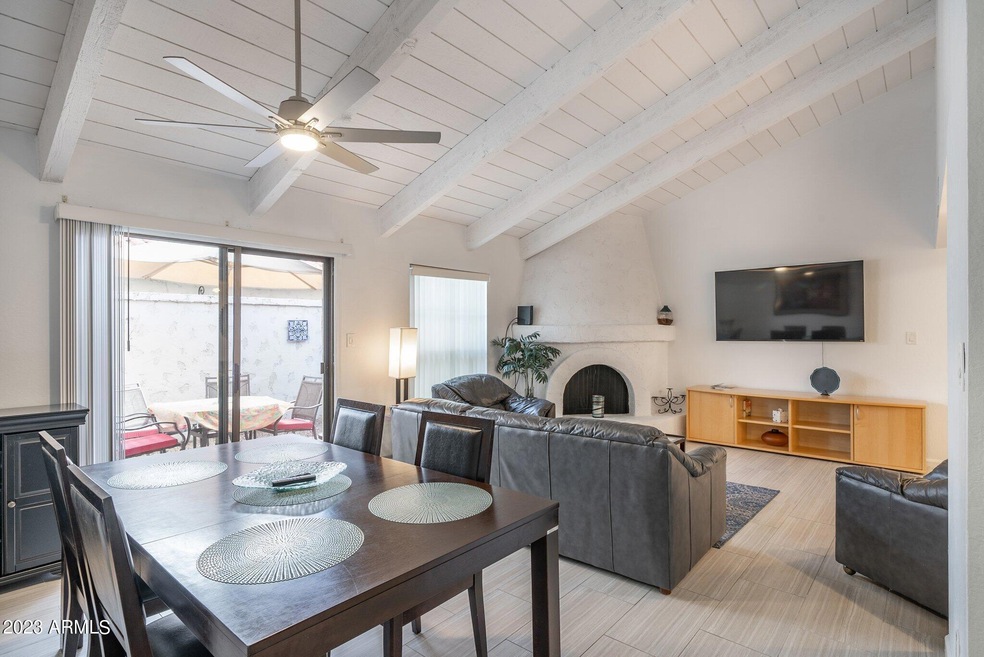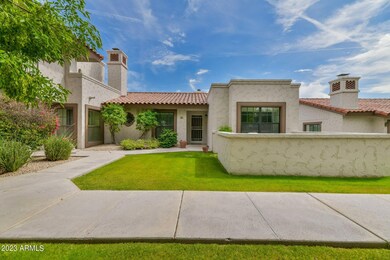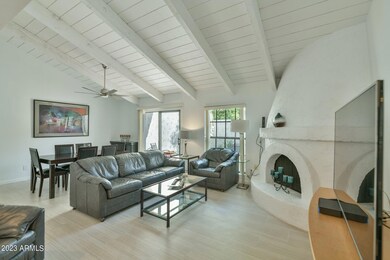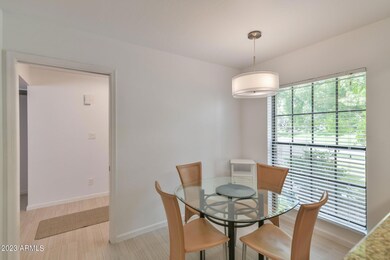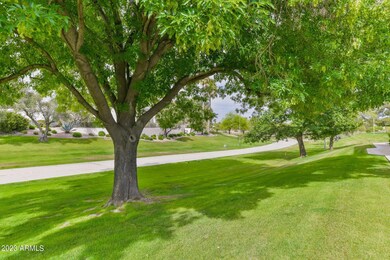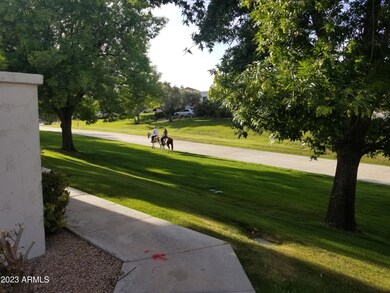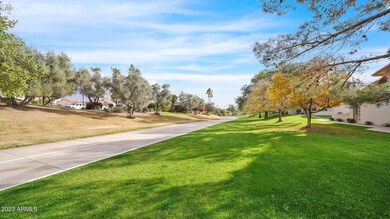6349 N 78th St Unit 97 Scottsdale, AZ 85250
Indian Bend Neighborhood
2
Beds
2
Baths
1,467
Sq Ft
1,965
Sq Ft Lot
Highlights
- Community Cabanas
- Spanish Architecture
- Corner Lot
- Kiva Elementary School Rated A
- 1 Fireplace
- Private Yard
About This Home
Tennis, 25 mile all purpose trail, plus canal. Bright Cheerful updated Patio home; features 2 Bedrooms- Split Floor plan. Open Family Dining Great Room. There is also breakfast dining off kitchen. Private Patio with BBQ Grill The laundry room features washer and dryer. The master bedroom features a king sized bed, garden tub and shower, double sinks and walk-in closet. Down the hall is a second bathroom and bedroom with Queen Bed.
Townhouse Details
Home Type
- Townhome
Est. Annual Taxes
- $1,838
Year Built
- Built in 1980
Lot Details
- 1,965 Sq Ft Lot
- Private Streets
- Desert faces the back of the property
- Block Wall Fence
- Front and Back Yard Sprinklers
- Sprinklers on Timer
- Private Yard
- Grass Covered Lot
Parking
- 2 Car Direct Access Garage
- Shared Driveway
Home Design
- Spanish Architecture
- Wood Frame Construction
- Tile Roof
- Reflective Roof
- Foam Roof
- Block Exterior
- Low Volatile Organic Compounds (VOC) Products or Finishes
- Stucco
Interior Spaces
- 1,467 Sq Ft Home
- 1-Story Property
- Furniture Can Be Negotiated
- Ceiling Fan
- 1 Fireplace
- Tile Flooring
Kitchen
- Eat-In Kitchen
- Built-In Microwave
- ENERGY STAR Qualified Appliances
- Kitchen Island
Bedrooms and Bathrooms
- 2 Bedrooms
- Primary Bathroom is a Full Bathroom
- 2 Bathrooms
- Double Vanity
Laundry
- Laundry in unit
- Dryer
- Washer
Eco-Friendly Details
- ENERGY STAR Qualified Equipment
- No or Low VOC Paint or Finish
Outdoor Features
- Patio
- Built-In Barbecue
Location
- Property is near a bus stop
Schools
- Kiva Elementary School
- Mohave Middle School
- Saguaro High School
Utilities
- Central Air
- Heating Available
- High Speed Internet
- Cable TV Available
Listing and Financial Details
- $49 Move-In Fee
- Rent includes internet, electricity, water, utility caps apply, sewer, repairs, pest control svc, linen, gardening service, garbage collection, dishes
- 12-Month Minimum Lease Term
- $49 Application Fee
- Tax Lot 97
- Assessor Parcel Number 174-21-463
Community Details
Overview
- Property has a Home Owners Association
- Arroyo Verde II Association, Phone Number (623) 749-7595
- Built by EVANS WITHYCOMBE
- Arroyo Verde Unit 2 Unit 1 146 Subdivision
Recreation
- Tennis Courts
- Community Cabanas
- Heated Community Pool
- Fenced Community Pool
- Community Spa
- Bike Trail
Map
Source: Arizona Regional Multiple Listing Service (ARMLS)
MLS Number: 6788505
APN: 174-21-463
Nearby Homes
- 7800 E Lincoln Dr Unit 1096
- 7800 E Lincoln Dr Unit 1083
- 7800 E Lincoln Dr Unit 1015
- 7800 E Lincoln Dr Unit 2092
- 7800 E Lincoln Dr Unit 2029
- 7800 E Lincoln Dr Unit 1080
- 7800 E Lincoln Dr Unit 2047
- 6350 N 78th St Unit 290
- 6249 N 78th St Unit 66
- 6249 N 78th St Unit 65
- 6249 N 78th St Unit 16
- 7731 E Rose Ln
- 7667 E Krall St
- 8025 E Redwing Rd
- 7817 E Valley Vista Dr Unit 390
- 7614 E Cactus Wren Rd
- 7538 E Tuckey Ln
- 7609 E Indian Bend Rd Unit 1012
- 7844 E Rovey Ave Unit 361
- 6480 N 82nd St Unit 1107
- 6349 N 78th St Unit 110
- 6349 N 78th St Unit 137
- 7800 E Lincoln Dr Unit 1001
- 7800 E Lincoln Dr Unit 2023
- 6459 N 77th Way
- 6465 N 77th Place
- 6350 N 78th St Unit 254
- 6466 N 77th Place
- 6249 N 78th St Unit 13
- 8025 E Lincoln Dr
- 6124 N 79th St
- 7817 E Valley Vista Dr Unit 390
- 6032 N 77th Place
- 7818 E Rovey Ave
- 7609 E Indian Bend Rd Unit 3011
- 7609 E Indian Bend Rd Unit 3007
- 7609 E Indian Bend Rd Unit 1015
- 6020 N 77th Place
- 6480 N 82nd St Unit 2235
- 7839 E Rovey Ave Unit 355
