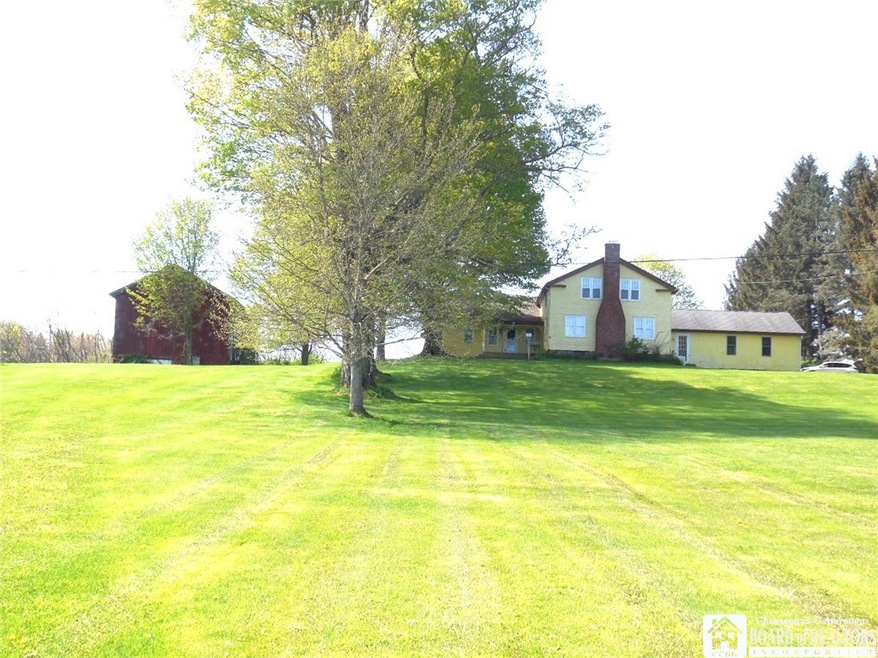Delayed negotiations extended to noon, Tuesday July 8 , 2025. The look is simple, warm and welcoming and everywhere you look the view is outstanding. The collaboration of a 15 acre site, a love of nature, pretty views and a wonderful home, all provide the framework for a very special offering. The location, within the Panama School District, is the perfect middle ground for those who want privacy as well as easy access to Chautauqua Lake, the Panama School Campus, Chautauqua Institution, recreational amenities and employment(Cummins Engine). The architectural styling of this ~3,000 square foot century home has outstanding character and it is perched regally atop a rolling front yard. The site is partially treed, has a pond and there is "free" gas to the home supported by a neighboring gas well. There are open, covered and screened porches for outdoor enjoyment. This 12 room, 4 bedroom, 3 bath home has a wonderful floor plan that can offer many accommodations to fit your lifestyle. The first floor consists of a living room featuring a fireplace and an attractive wall of built-in bookcases. There is a family room/music room that has a pretty spindled staircase to the second floor. The heart of the home is the custom kitchen that offers an abundance of counter space and cabinetry. The kitchen is flanked by a casual dining area on one side and a formal dining area on the other side. There is a sun room married to the kitchen that overlooks the lovely rear yard. There is a first floor laundry, den and bedroom suite(bedroom and adjoining bath bath) on this level. The second floor has three bedrooms and two baths. Whether you are watching deer and turkey in the yard or relaxing with a good book in front of a crackling fire in the fireplace, you are sure to enjoy this exceptional home. Schedule your appointment today. Your expectations will be surpassed in most every way.







