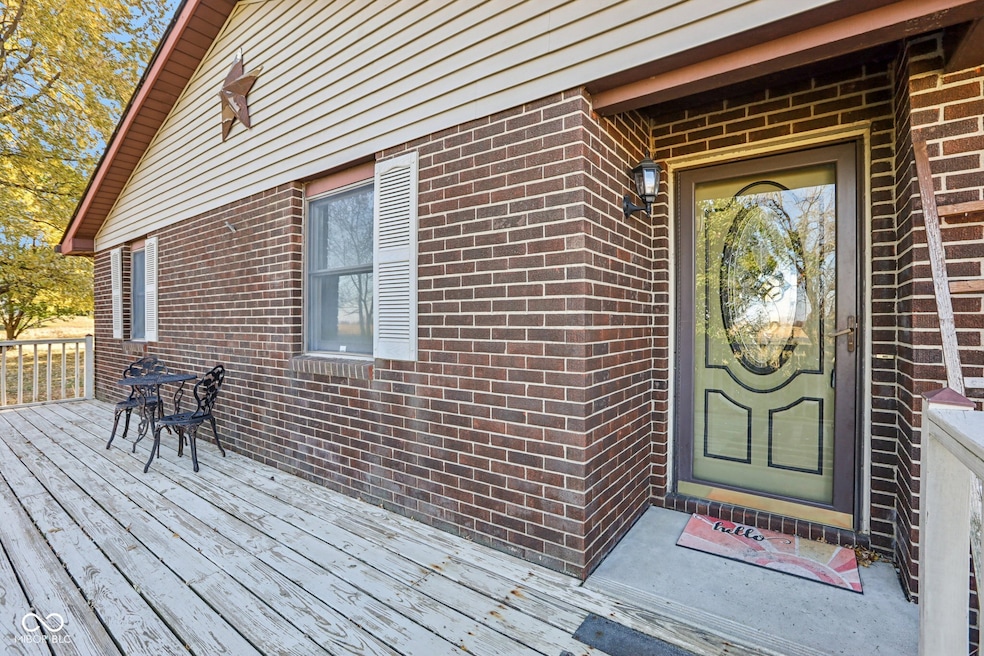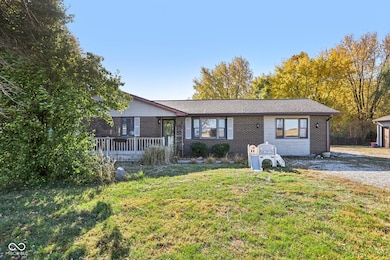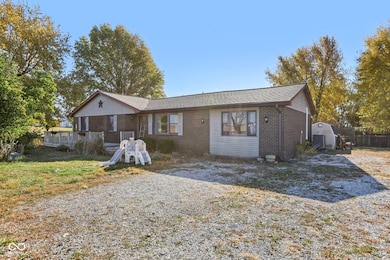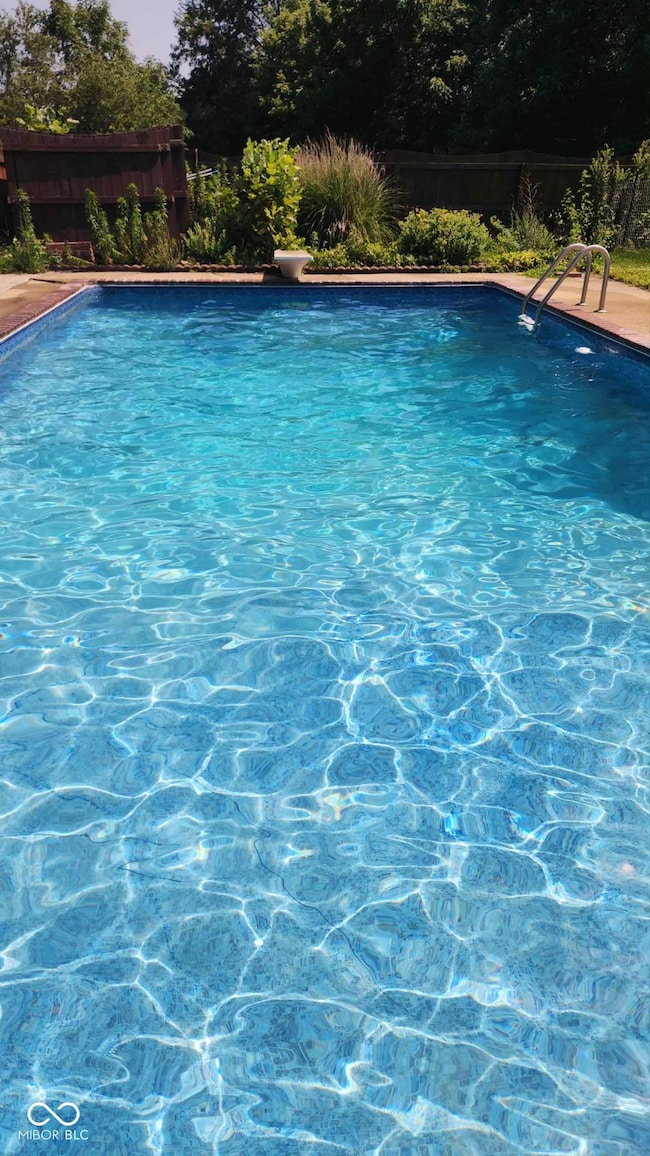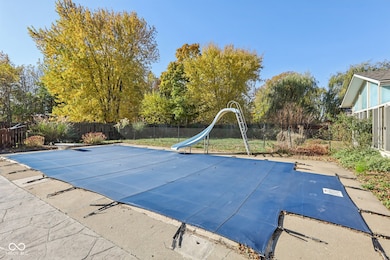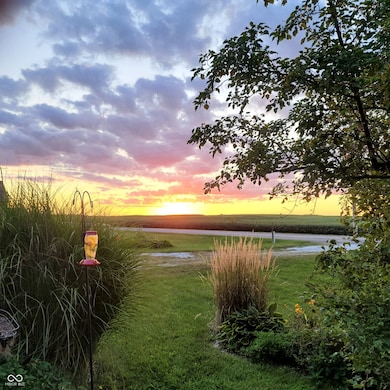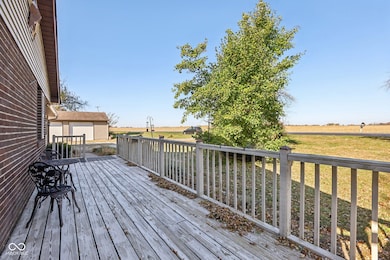6349 W 350 S Tipton, IN 46072
Estimated payment $1,748/month
Highlights
- Popular Property
- Heated Pool
- Mature Trees
- Tipton High School Rated 9+
- View of Trees or Woods
- Cathedral Ceiling
About This Home
Located at 6349 W 350 S, TIPTON, IN, this single-family residence offers an inviting home that is ready to move in. Great location just minutes from US 31. The kitchen offers a large kitchen island with shaker cabinets that provide a stylish and functional design. The inclusion of a kitchen bar creates a casual space to enjoy your cooking creations. The bedroom features an ensuite bathroom and crown molding. The primary bathroom provides a tiled walk in shower. This property features a deck, patio, and pergola, offering ample opportunity to enjoy the outdoors. Take a refreshing dip in the HEATED POOL, complete with a water slide and diving board. The pool liner and cover are just two years old. Enjoy the calming water view from the large sunroom. The laundry room adds everyday convenience. With 1747 square feet of living area, 3 bedrooms, and 2 full bathrooms, this residence is situated on a generous 1.13 acre lot with a HUGE DETACHED GARAGE (24x50). This 1984 residence is ready to become your personal oasis. With some updates this home could be a stunner.
Home Details
Home Type
- Single Family
Est. Annual Taxes
- $1,320
Year Built
- Built in 1984
Lot Details
- 0.91 Acre Lot
- Rural Setting
- Mature Trees
Parking
- 4 Car Detached Garage
Property Views
- Woods
- Rural
Home Design
- Ranch Style House
- Brick Exterior Construction
Interior Spaces
- 1,747 Sq Ft Home
- Crown Molding
- Cathedral Ceiling
- Paddle Fans
- Crawl Space
- Pull Down Stairs to Attic
Kitchen
- Eat-In Kitchen
- Electric Cooktop
- Dishwasher
- Disposal
Flooring
- Wood
- Ceramic Tile
Bedrooms and Bathrooms
- 3 Bedrooms
- 2 Full Bathrooms
Laundry
- Laundry Room
- Laundry on main level
- Dryer
- Washer
Pool
- Heated Pool
- Fence Around Pool
- Pool Cover
- Diving Board
Outdoor Features
- Shed
- Storage Shed
Schools
- Tipton Elementary School
- Tipton Middle School
- Tipton High School
Utilities
- Forced Air Heating and Cooling System
- Water Heater
Community Details
- No Home Owners Association
Listing and Financial Details
- Assessor Parcel Number 801224100010030003
Map
Home Values in the Area
Average Home Value in this Area
Tax History
| Year | Tax Paid | Tax Assessment Tax Assessment Total Assessment is a certain percentage of the fair market value that is determined by local assessors to be the total taxable value of land and additions on the property. | Land | Improvement |
|---|---|---|---|---|
| 2024 | $1,320 | $227,700 | $24,600 | $203,100 |
| 2023 | $1,401 | $213,700 | $24,600 | $189,100 |
| 2022 | $1,293 | $190,400 | $24,600 | $165,800 |
| 2021 | $1,251 | $170,300 | $21,400 | $148,900 |
| 2020 | $1,148 | $158,500 | $21,400 | $137,100 |
| 2019 | $1,054 | $150,400 | $21,400 | $129,000 |
| 2018 | $967 | $145,400 | $21,400 | $124,000 |
| 2017 | $891 | $139,100 | $23,400 | $115,700 |
| 2016 | $805 | $139,700 | $23,400 | $116,300 |
| 2014 | $506 | $135,600 | $23,400 | $112,200 |
| 2013 | $506 | $135,800 | $23,400 | $112,400 |
Property History
| Date | Event | Price | List to Sale | Price per Sq Ft | Prior Sale |
|---|---|---|---|---|---|
| 11/12/2025 11/12/25 | Price Changed | $310,000 | -4.6% | $177 / Sq Ft | |
| 11/04/2025 11/04/25 | For Sale | $325,000 | +18.2% | $186 / Sq Ft | |
| 10/28/2022 10/28/22 | Sold | $275,000 | -3.5% | $157 / Sq Ft | View Prior Sale |
| 09/27/2022 09/27/22 | Pending | -- | -- | -- | |
| 09/24/2022 09/24/22 | For Sale | $284,999 | +3.6% | $163 / Sq Ft | |
| 07/25/2022 07/25/22 | Off Market | $275,000 | -- | -- | |
| 07/25/2022 07/25/22 | Pending | -- | -- | -- | |
| 07/23/2022 07/23/22 | For Sale | $284,999 | -- | $163 / Sq Ft |
Source: MIBOR Broker Listing Cooperative®
MLS Number: 22071536
APN: 80-12-24-100-010.030-003
- 2531 U S 31
- 8762 W 400 S
- 104 S State St
- 3589 W Old State Road 28
- 104 Division Dr
- 5835 W Division Rd
- 1076 S 400 W
- 132 S 500 W
- 2787 W Old State Road 28
- 45 E 276th St
- 3349 S State Road 19
- 1615 S Main St
- 128 1st St
- 337 Sweetland Ave
- 401 Sweetland Ave
- 307 W Adams St
- 316 W Adams St
- 0000 State Road 28
- 329 Columbia Ave
- 315 W Washington St
- 503 E 4th St
- 14 Morse Ct
- 424 W Warrior Ct
- 1461 Bigleaf Dr
- 89 W Brinton St
- 500 Lions Creek Cir
- 1762 Hogan Dr
- 401 Harbour Town Dr
- 4852 Havenwood Dr
- 1101 Moccasin Trail
- 20021 Chad Hittle Dr
- 19530 Chad Hittle Dr
- 5038 S Webster St
- 555 Salem Dr
- 1220 E Alto Rd
- 300 E 261 S
- 3604 Briarwick Dr
- 4883 Gilbert Dr
- 1067 Beck Way
- 18661 Moray St
