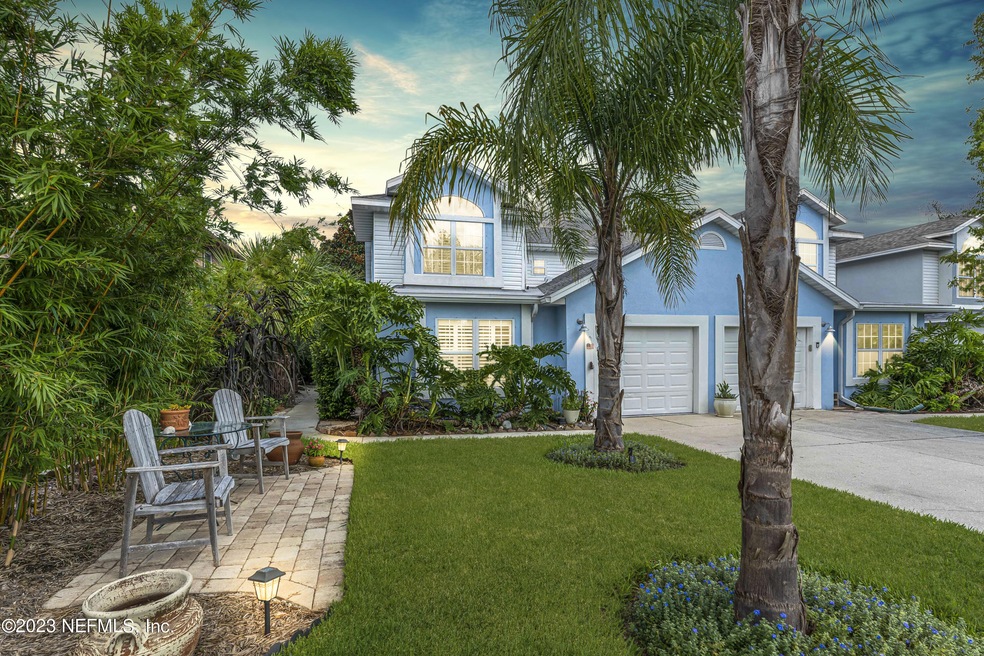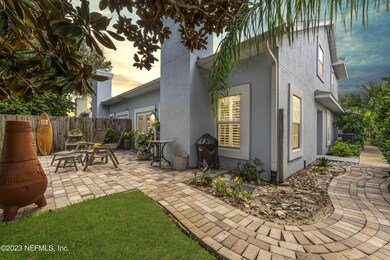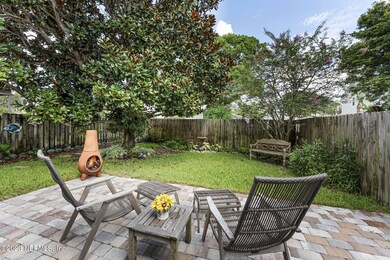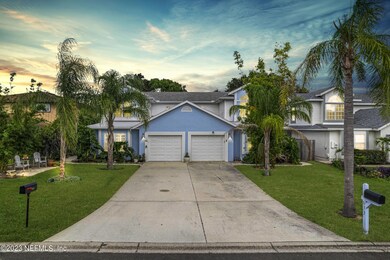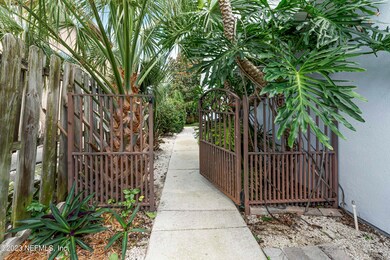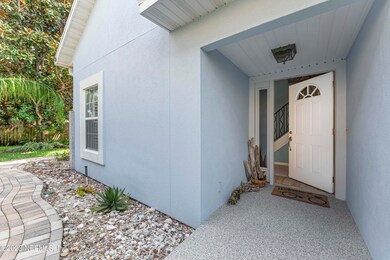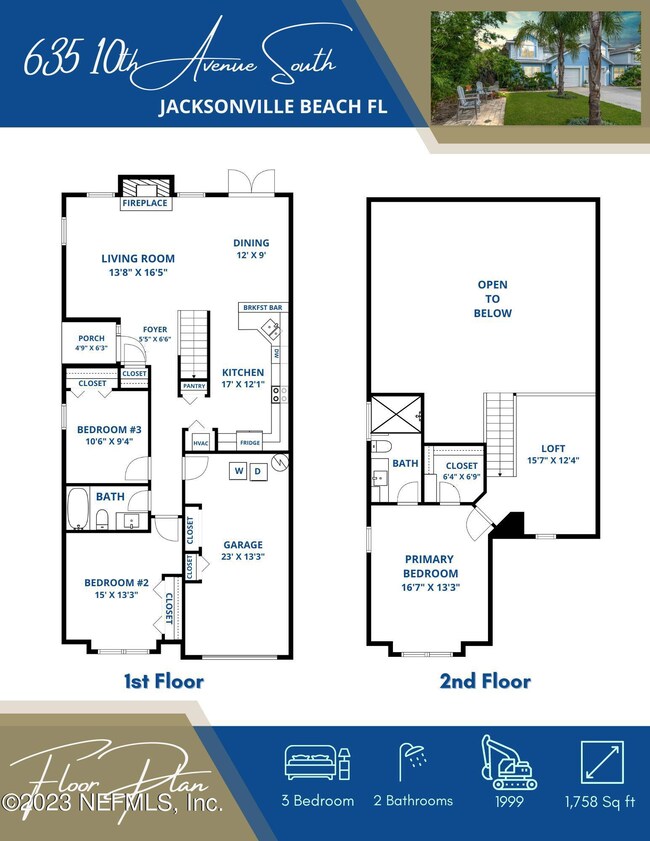
635 10th Ave S Jacksonville Beach, FL 32250
Highlights
- Vaulted Ceiling
- No HOA
- Breakfast Bar
- Duncan U. Fletcher High School Rated A-
- 1 Car Attached Garage
- Entrance Foyer
About This Home
As of June 2025Six Blocks to the Sea! Featuring a truly unique and open floorplan. This renovated beach villa with soaring vaulted ceilings is unlike most other townhomes. This home possesses an effortless layout with two sizable guest bedrooms with renovated bathroom on the first floor and a private two room master oasis on the second. The large living room with fireplace and dining area are open to a huge 17' kitchen with newer Whirlpool stainless appliances, breakfast bar, granite counters and a pantry closet with wood shelving. Upstairs, the owner's retreat features a large bedroom with a palladium window and connecting recently renovated bath and walk-in closet. Further enhancing the owner's suite is a connecting open loft large enough for use as lounge, office or game room. Highlighted by finishes such as stunning faux-wood tile floor and attractive plantation shutters, this home is a designer's dream. Additionally, recently added features such as exterior elastomeric paint, irrigation, and hurricane/storm shutters should help make this home very low maintenance. The home is located on an oversized lot extending from street to street allowing for additional guest parking on 10th Place and boasts an enviable private, tropical, fenced backyard with a paver patio. Walk or bike to the beach or to one of the nearby great restaurants including Eleven South, SoNapa Grille, Bonefish Grill and more. Also nearby is Whole Foods and Trader Joes. Perfect home, 2nd home or vacation rental.
Last Agent to Sell the Property
WATSON REALTY CORP License #3213721 Listed on: 08/18/2023

Townhouse Details
Home Type
- Townhome
Est. Annual Taxes
- $8,586
Year Built
- Built in 1999
Lot Details
- Lot Dimensions are 36' x 105'
- Wood Fence
- Back Yard Fenced
Parking
- 1 Car Attached Garage
Home Design
- Wood Frame Construction
- Shingle Roof
- Stucco
Interior Spaces
- 1,758 Sq Ft Home
- 2-Story Property
- Vaulted Ceiling
- Wood Burning Fireplace
- Entrance Foyer
- Washer and Electric Dryer Hookup
Kitchen
- Breakfast Bar
- Electric Range
- Microwave
- Ice Maker
- Dishwasher
Flooring
- Carpet
- Tile
Bedrooms and Bathrooms
- 3 Bedrooms
- Split Bedroom Floorplan
- 2 Full Bathrooms
- Shower Only
Home Security
Schools
- Seabreeze Elementary School
- Duncan Fletcher Middle School
- Duncan Fletcher High School
Utilities
- Central Heating and Cooling System
- Electric Water Heater
Listing and Financial Details
- Assessor Parcel Number 1766260020
Community Details
Overview
- No Home Owners Association
- Oceanside Park Subdivision
Security
- Fire and Smoke Detector
Ownership History
Purchase Details
Home Financials for this Owner
Home Financials are based on the most recent Mortgage that was taken out on this home.Purchase Details
Home Financials for this Owner
Home Financials are based on the most recent Mortgage that was taken out on this home.Purchase Details
Purchase Details
Home Financials for this Owner
Home Financials are based on the most recent Mortgage that was taken out on this home.Purchase Details
Home Financials for this Owner
Home Financials are based on the most recent Mortgage that was taken out on this home.Purchase Details
Purchase Details
Home Financials for this Owner
Home Financials are based on the most recent Mortgage that was taken out on this home.Similar Homes in Jacksonville Beach, FL
Home Values in the Area
Average Home Value in this Area
Purchase History
| Date | Type | Sale Price | Title Company |
|---|---|---|---|
| Warranty Deed | $638,000 | Atlantic Coast Title & Escrow | |
| Warranty Deed | $638,000 | Atlantic Coast Title & Escrow | |
| Deed | $651,600 | None Listed On Document | |
| Interfamily Deed Transfer | -- | Attorney | |
| Interfamily Deed Transfer | -- | Attorney | |
| Warranty Deed | $317,500 | Ponte Vedra Title Llc | |
| Warranty Deed | $325,000 | None Available | |
| Interfamily Deed Transfer | -- | -- | |
| Corporate Deed | $151,000 | -- |
Mortgage History
| Date | Status | Loan Amount | Loan Type |
|---|---|---|---|
| Open | $470,000 | New Conventional | |
| Closed | $470,000 | New Conventional | |
| Previous Owner | $380,000 | New Conventional | |
| Previous Owner | $200,000 | New Conventional | |
| Previous Owner | $169,000 | New Conventional | |
| Previous Owner | $170,000 | Purchase Money Mortgage | |
| Previous Owner | $150,000 | Credit Line Revolving | |
| Previous Owner | $40,000 | Stand Alone Second | |
| Previous Owner | $207,060 | FHA | |
| Previous Owner | $143,450 | No Value Available |
Property History
| Date | Event | Price | Change | Sq Ft Price |
|---|---|---|---|---|
| 06/16/2025 06/16/25 | Sold | $638,000 | -3.3% | $363 / Sq Ft |
| 04/23/2025 04/23/25 | For Sale | $660,000 | +107.9% | $375 / Sq Ft |
| 12/17/2023 12/17/23 | Off Market | $317,500 | -- | -- |
| 12/17/2023 12/17/23 | Off Market | $651,600 | -- | -- |
| 10/10/2023 10/10/23 | Sold | $651,600 | -2.6% | $371 / Sq Ft |
| 09/09/2023 09/09/23 | Pending | -- | -- | -- |
| 08/18/2023 08/18/23 | For Sale | $669,000 | +110.7% | $381 / Sq Ft |
| 08/27/2015 08/27/15 | Sold | $317,500 | -2.3% | $181 / Sq Ft |
| 07/12/2015 07/12/15 | Pending | -- | -- | -- |
| 05/15/2015 05/15/15 | For Sale | $325,000 | -- | $185 / Sq Ft |
Tax History Compared to Growth
Tax History
| Year | Tax Paid | Tax Assessment Tax Assessment Total Assessment is a certain percentage of the fair market value that is determined by local assessors to be the total taxable value of land and additions on the property. | Land | Improvement |
|---|---|---|---|---|
| 2025 | $8,586 | $460,957 | $206,915 | $254,042 |
| 2024 | $8,586 | $462,390 | $205,000 | $257,390 |
| 2023 | $8,043 | $445,675 | $204,000 | $241,675 |
| 2022 | $7,203 | $453,864 | $202,500 | $251,364 |
| 2021 | $6,369 | $349,838 | $138,750 | $211,088 |
| 2020 | $6,093 | $332,763 | $138,750 | $194,013 |
| 2019 | $6,036 | $326,472 | $133,500 | $192,972 |
| 2018 | $5,644 | $314,283 | $133,500 | $180,783 |
| 2017 | $5,183 | $284,726 | $123,750 | $160,976 |
| 2016 | $4,646 | $243,662 | $0 | $0 |
| 2015 | $4,056 | $215,396 | $0 | $0 |
| 2014 | $3,669 | $185,266 | $0 | $0 |
Agents Affiliated with this Home
-

Seller's Agent in 2025
Britt Sanders
FLUID REALTY, LLC.
(904) 334-8422
15 in this area
54 Total Sales
-
K
Buyer's Agent in 2025
KIRSTIN SIMMONS
SIGNAL REAL ESTATE INC
(904) 234-0029
2 in this area
22 Total Sales
-

Seller's Agent in 2023
David Gatto
WATSON REALTY CORP
(904) 887-5967
20 in this area
55 Total Sales
-

Buyer's Agent in 2023
Larry Rice
KELLER WILLIAMS REALTY ATLANTIC PARTNERS
(904) 591-0360
11 in this area
46 Total Sales
-
L
Seller's Agent in 2015
Lee Ford
KELLER WILLIAMS REALTY ATLANTIC PARTNERS
-
K
Buyer's Agent in 2015
KAREN CREDE
UNITED REAL ESTATE GALLERY
Map
Source: realMLS (Northeast Florida Multiple Listing Service)
MLS Number: 1243326
APN: 176626-0020
- 585 10th Ave S
- 604 9th Ave S
- 609 11th Ave S
- 816 5th St S
- 721 11th Ave S
- 625 12th Ave S
- 603 12th Ave S
- 539 Upper 8th Ave S
- 803 12th Ave S
- 407 Lower 8th Ave S
- 524 7th Ave S
- 893 13th Ave S
- 719 14th Ave S
- 673 6th Ave S
- 221 11th Ave S
- 219 11th Ave S
- 231 10th Ave S
- 885 6th Ave S
- 414 5th Ave S
- 412 5th Ave S
