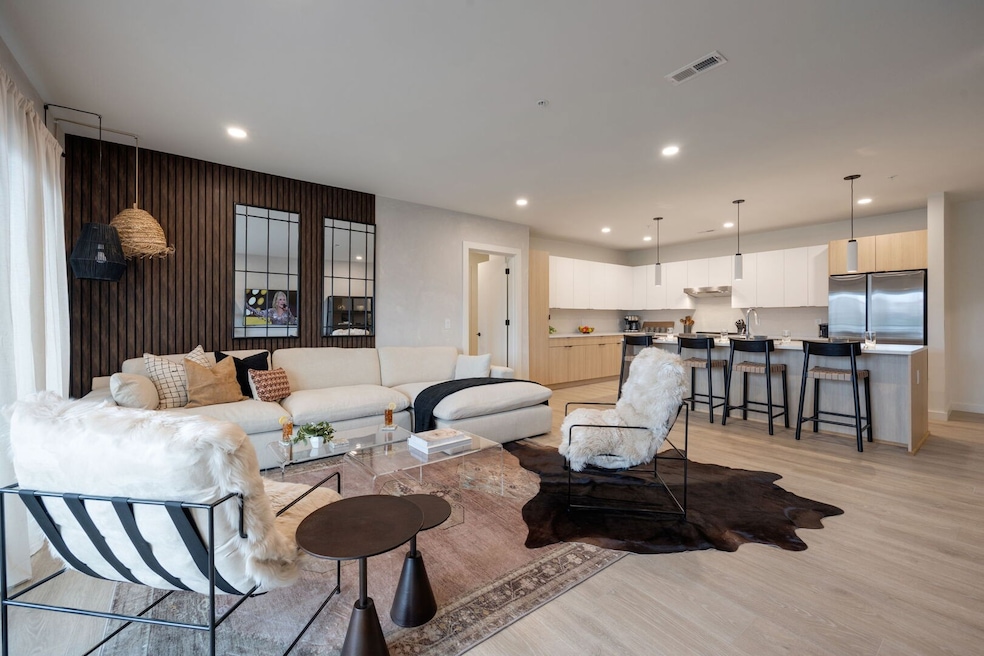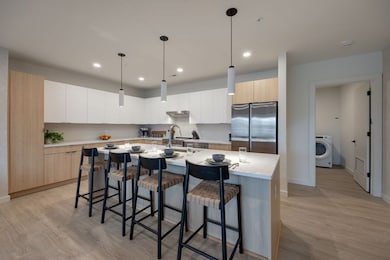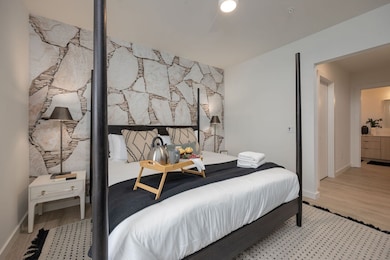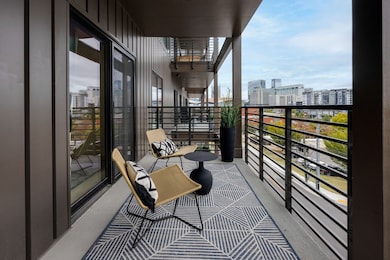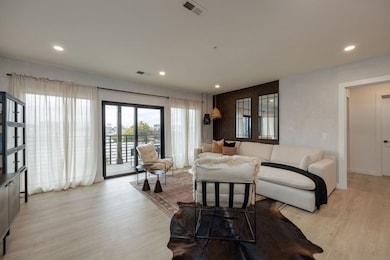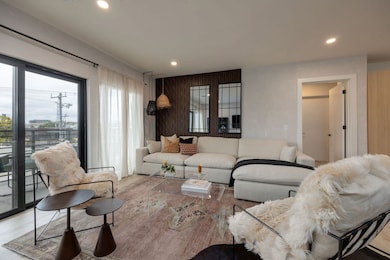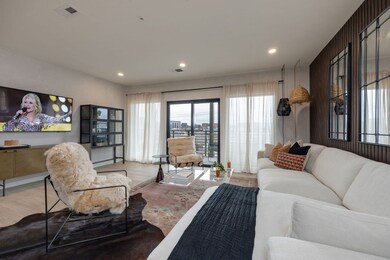Hyve 635 7th Ave S Unit 311 Nashville, TN 37203
Pie Town NeighborhoodHighlights
- No HOA
- 1 Car Garage
- No Heating
About This Home
The Last Rodeo is a stylish four-bedroom, three-and-a-half-bath residence located in the Hyve building in SoBro, just steps from The Gulch, Pie Town, and a short walk to Broadway. With modern design, spacious interiors, and access to premium community amenities, this condo offers an exceptional long-term lease opportunity in the heart of downtown Nashville.
The open-concept living area features curated designer décor, comfortable furnishings, and access to a private balcony with skyline views. The modern kitchen includes stainless steel appliances, ample counter space, a breakfast bar, and seamless flow into the dining and living areas. Large windows fill the space with natural light, creating an inviting environment for both everyday living and entertaining.
The primary suite offers a king bed, walk-in closet, and ensuite bathroom with dual vanities and a shower/tub combination. A second bedroom includes a queen bed, ensuite bath, and balcony access. The third bedroom features a twin-over-full bunk with Jack-and-Jill access to a shared bath, while the fourth bedroom includes a queen bed with the same arrangement. A powder bath adds convenience for guests.
As part of the Hyve community, residents enjoy exclusive access to a seasonal pool, fitness center, rooftop lounge, fire pits, BBQ grills, and shared lounge spaces. Secure garage parking is provided on a first-come basis, with additional street parking available.
With its prime location, private balcony, and designer interior, The Last Rodeo delivers a rare opportunity to lease a modern, amenity-rich condo in one of Nashville’s most dynamic neighborhoods.
Listing Agent
Alpha Residential Brokerage Phone: 5309666179 License #333019 Listed on: 10/31/2023
Condo Details
Home Type
- Condominium
Est. Annual Taxes
- $13,137
Year Built
- Built in 2023
Parking
- 1 Car Garage
- Unassigned Parking
Interior Spaces
- 2,074 Sq Ft Home
- Property has 1 Level
Kitchen
- Oven or Range
- Freezer
- Dishwasher
Bedrooms and Bathrooms
- 4 Main Level Bedrooms
Laundry
- Dryer
- Washer
Schools
- Jones Paideia Magnet Elementary School
- John Early Paideia Magnet Middle School
- Pearl Cohn Magnet High School
Utilities
- No Cooling
- No Heating
Listing and Financial Details
- Property Available on 11/5/23
- The owner pays for association fees, trash collection
- Rent includes association fees, trash collection
- Assessor Parcel Number 093140A30700CO
Community Details
Overview
- No Home Owners Association
- Hyve Subdivision
Pet Policy
- No Pets Allowed
Map
About Hyve
Source: Realtracs
MLS Number: 2586869
APN: 093-14-0A-307-00
- 635 7th Ave S Unit 416
- 635 7th Ave S Unit 503
- 635 7th Ave S Unit 504
- 635 7th Ave S Unit 309
- 635 7th Ave S Unit 201
- 635 7th Ave S Unit 403
- 635 7th Ave S Unit 616
- 635 7th Ave S Unit 417
- 635 7th Ave S Unit 501
- 635 7th Ave S Unit 409
- 635 7th Ave S Unit 318
- 623 Middleton St Unit 303
- 623 Middleton St Unit 401
- 623 Middleton St Unit 308
- 623 Middleton St Unit 609
- 623 Middleton St Unit 404
- 623 Middleton St Unit 507
- 623 Middleton St Unit 403
- 623 Middleton St Unit 717
- 623 Middleton St Unit 604
- 635 7th Ave S Unit 204
- 635 7th Ave S Unit 405
- 635 7th Ave S Unit 302
- 635 7th Ave S Unit 214
- 635 7th Ave S Unit 409
- 635 7th Ave S Unit 212
- 635 7th Ave S Unit 510
- 635 7th Ave S Unit 611
- 635 7th Ave S Unit 402
- 635 7th Ave S Unit 203
- 635 7th Ave S Unit 504
- 635 7th Ave S Unit 512
- 635 7th Ave S Unit 501
- 620 8th Ave S
- 810 Division St
- 645 Division St
- 641 Division St Unit ID1351409P
- 641 Division St
- 803 Division St S
- 908 Division St
