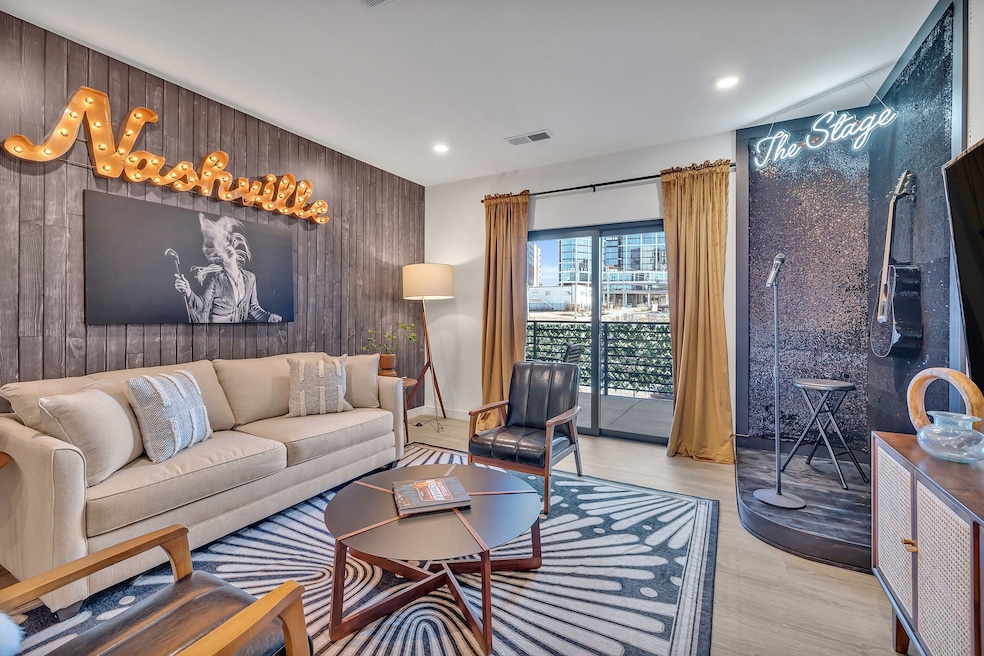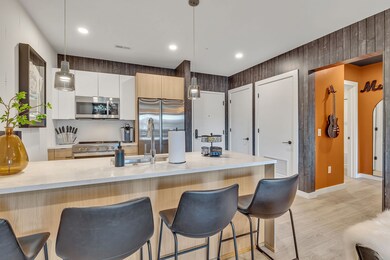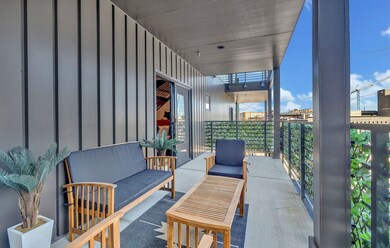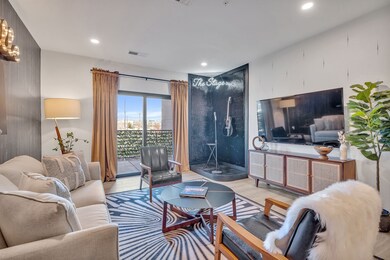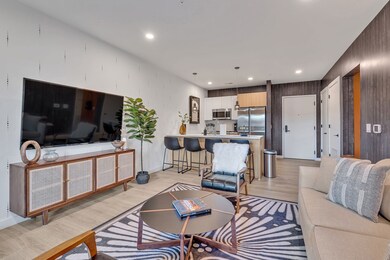Hyve 635 7th Ave S Unit 318 Nashville, TN 37203
Pie Town NeighborhoodEstimated payment $3,987/month
Highlights
- Fitness Center
- Wood Flooring
- Stainless Steel Appliances
- In Ground Pool
- Covered Patio or Porch
- Balcony
About This Home
Welcome to The Stage at The Hyve, a fully furnished, completely turnkey investment property offering exceptional STR income potential plus powerful tax advantages, including eligibility for bonus depreciation and accelerated cost-segregation benefits often leveraged by STR owners. This designer 1-bedroom condo delivers a true “wow factor” with its custom-built stage, curated local art, high-end furnishings, king bed, queen sleeper sofa, smart TVs, fully equipped kitchen with a stocked Keurig bar, and a private balcony—every detail thoughtfully crafted to elevate guest experience and maximize nightly rates. Perfectly positioned just 0.7 miles from Nashville’s famous Broadway and steps from fan favorites like Bridgestone Arena, The Ryman Auditorium, Music City Center, Third Man Records, and numerous restaurants, bars, and entertainment staples, guests enjoy unmatched convenience and walkability. Located within the heart of downtown Nashville with premium amenities—including a heated pool with cabanas, Peloton gym, courtyard, grills, and multiple parking options—this property checks every box for both travelers and investors. With luxury interiors, top-tier décor, unbeatable location, and full turnkey readiness, this is one of Nashville’s strongest and most tax-efficient 1-bedroom STR opportunities. BUYER INCENTIVE: If new owner retains InJoy Nashville as designated property manager, InJoy Nashville will continue managing the STR at no management fee, with the owner only covering direct costs such as platform fees, cleaning and guest services. This will also allow the property to continue to be fully marketed with 5 star reviews and an established performance.
Listing Agent
Compass RE Brokerage Phone: 9313380082 License # 316277 Listed on: 11/19/2025

Property Details
Home Type
- Condominium
Est. Annual Taxes
- $3,989
Year Built
- Built in 2023
HOA Fees
- $493 Monthly HOA Fees
Parking
- 1 Car Garage
- Unassigned Parking
Home Design
- Frame Construction
Interior Spaces
- 743 Sq Ft Home
- Property has 1 Level
- Ceiling Fan
- Interior Storage Closet
Kitchen
- Microwave
- Dishwasher
- Stainless Steel Appliances
- Disposal
Flooring
- Wood
- Tile
Bedrooms and Bathrooms
- 1 Main Level Bedroom
- Walk-In Closet
- 1 Full Bathroom
Laundry
- Dryer
- Washer
Home Security
- Smart Locks
- Smart Thermostat
Outdoor Features
- In Ground Pool
- Covered Patio or Porch
Schools
- Jones Paideia Magnet Elementary School
- John Early Paideia Magnet Middle School
- Pearl Cohn Magnet High School
Utilities
- Central Heating and Cooling System
- High Speed Internet
- Cable TV Available
Listing and Financial Details
- Assessor Parcel Number 093140A30100CO
Community Details
Overview
- Association fees include ground maintenance, recreation facilities, sewer, trash
- Hyve Subdivision
Recreation
Pet Policy
- Pets Allowed
Security
- Security Guard
- Carbon Monoxide Detectors
- Fire and Smoke Detector
- Fire Sprinkler System
Map
About Hyve
Home Values in the Area
Average Home Value in this Area
Tax History
| Year | Tax Paid | Tax Assessment Tax Assessment Total Assessment is a certain percentage of the fair market value that is determined by local assessors to be the total taxable value of land and additions on the property. | Land | Improvement |
|---|---|---|---|---|
| 2024 | $3,989 | $122,575 | $26,250 | $96,325 |
| 2023 | $1,421 | $43,675 | $26,250 | $17,425 |
| 2022 | $994 | $26,250 | $26,250 | $0 |
| 2021 | $0 | $0 | $0 | $0 |
Property History
| Date | Event | Price | List to Sale | Price per Sq Ft | Prior Sale |
|---|---|---|---|---|---|
| 11/20/2025 11/20/25 | For Sale | $599,900 | +5.2% | $807 / Sq Ft | |
| 01/09/2024 01/09/24 | Sold | $570,000 | -0.9% | $767 / Sq Ft | View Prior Sale |
| 11/14/2023 11/14/23 | Pending | -- | -- | -- | |
| 11/13/2023 11/13/23 | For Sale | $575,000 | -- | $774 / Sq Ft |
Purchase History
| Date | Type | Sale Price | Title Company |
|---|---|---|---|
| Special Warranty Deed | $570,000 | Commerce Title |
Mortgage History
| Date | Status | Loan Amount | Loan Type |
|---|---|---|---|
| Open | $370,500 | New Conventional |
Source: Realtracs
MLS Number: 3048019
APN: 093-14-0A-301-00
- 635 7th Ave S Unit 416
- 635 7th Ave S Unit 503
- 635 7th Ave S Unit 504
- 635 7th Ave S Unit 309
- 635 7th Ave S Unit 201
- 635 7th Ave S Unit 403
- 635 7th Ave S Unit 616
- 635 7th Ave S Unit 417
- 635 7th Ave S Unit 501
- 635 7th Ave S Unit 409
- 623 Middleton St Unit 303
- 623 Middleton St Unit 401
- 623 Middleton St Unit 308
- 623 Middleton St Unit 609
- 623 Middleton St Unit 404
- 623 Middleton St Unit 507
- 623 Middleton St Unit 403
- 623 Middleton St Unit 717
- 623 Middleton St Unit 604
- 623 Middleton St Unit 509
- 635 7th Ave S Unit 204
- 635 7th Ave S Unit 405
- 635 7th Ave S Unit 302
- 635 7th Ave S Unit 214
- 635 7th Ave S Unit 409
- 635 7th Ave S Unit 212
- 635 7th Ave S Unit 510
- 635 7th Ave S Unit 611
- 635 7th Ave S Unit 402
- 635 7th Ave S Unit 305
- 635 7th Ave S Unit 203
- 635 7th Ave S Unit 311
- 635 7th Ave S Unit 504
- 635 7th Ave S Unit 512
- 635 7th Ave S Unit 501
- 620 8th Ave S
- 810 Division St
- 645 Division St
- 641 Division St Unit ID1351409P
- 641 Division St
