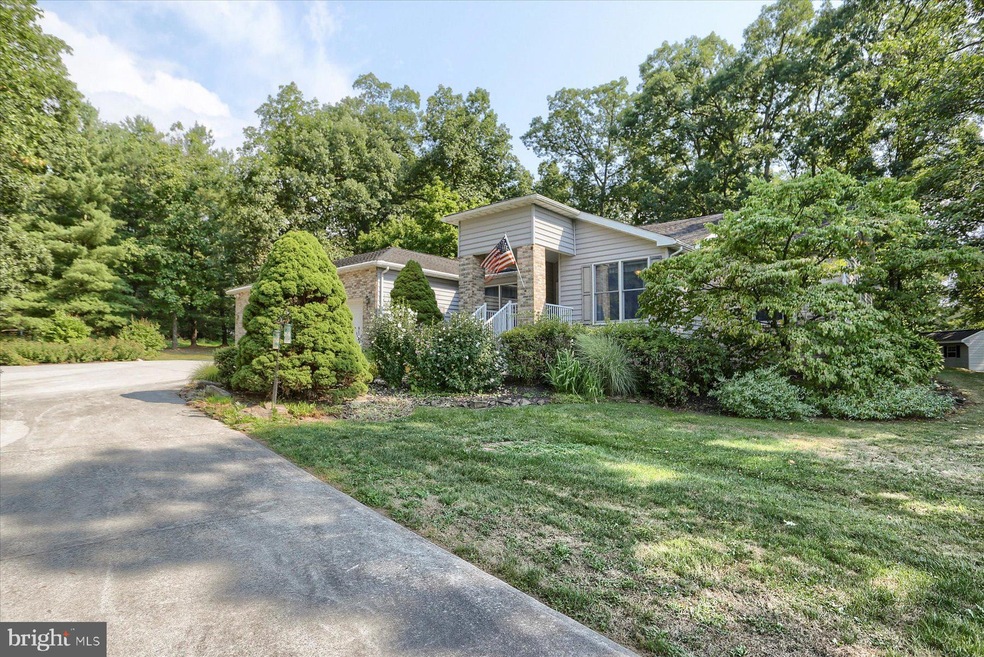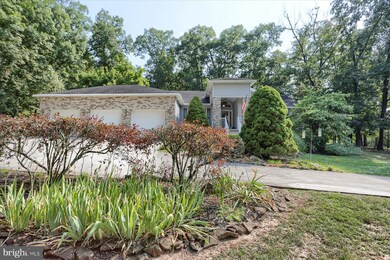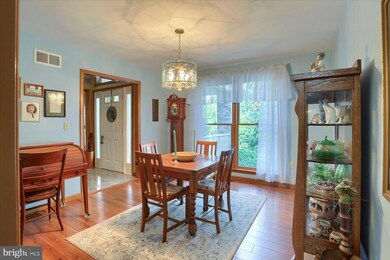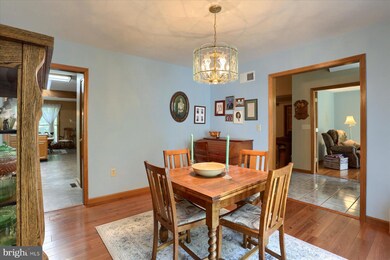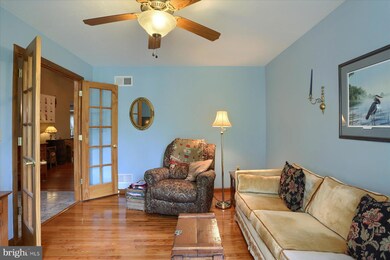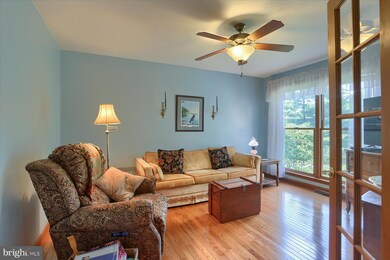
635 Anthony Rd Unit 6 East Berlin, PA 17316
Highlights
- View of Trees or Woods
- Deck
- Traditional Floor Plan
- 2.21 Acre Lot
- Wooded Lot
- Rambler Architecture
About This Home
As of September 2024Nestled on 2.21 acres of meticulously manicured semi-private land, this stunning ranch-style home exudes charm and serenity. Step inside to discover an inviting open floor plan bathed in natural light from floor-to-ceiling windows throughout. The spacious kitchen boasts upgraded counters, a seated breakfast bar, and a dining area perfect for gatherings. The master bedroom features an ensuite, while three additional bedrooms and another full bath offer ample space. A delightful family room with cathedral ceilings, skylights, and a stone fireplace opens to a sunroom with sliders leading to a covered deck, ideal for enjoying the tranquil surroundings and the fruits of a wildlife naturalization project. Year-round perennials complement the wooded landscape. Completing this idyllic retreat is a full basement with crawl space and an oversized two-car garage with shelving. You will fall in love - be prepared to pack your belongings and move right in!
Home Details
Home Type
- Single Family
Est. Annual Taxes
- $5,128
Year Built
- Built in 1994
Lot Details
- 2.21 Acre Lot
- Wooded Lot
- Property is zoned LAND CONSEVATIVE
Parking
- 3 Car Direct Access Garage
- 6 Driveway Spaces
- Side Facing Garage
Home Design
- Rambler Architecture
- Brick Exterior Construction
- Brick Foundation
- Asphalt Roof
- Vinyl Siding
Interior Spaces
- Property has 1 Level
- Traditional Floor Plan
- Central Vacuum
- Built-In Features
- Ceiling Fan
- Skylights
- Heatilator
- Fireplace Mantel
- Gas Fireplace
- Family Room Off Kitchen
- Breakfast Room
- Formal Dining Room
- Den
- Sun or Florida Room
- Views of Woods
Kitchen
- Eat-In Kitchen
- Built-In Oven
- Cooktop
- Built-In Microwave
- Dishwasher
- Upgraded Countertops
- Disposal
Flooring
- Wood
- Carpet
- Ceramic Tile
- Luxury Vinyl Plank Tile
Bedrooms and Bathrooms
- 4 Main Level Bedrooms
- En-Suite Primary Bedroom
- En-Suite Bathroom
- Walk-In Closet
- 2 Full Bathrooms
- Bathtub with Shower
- Walk-in Shower
Laundry
- Laundry on main level
- Dryer
- Washer
Unfinished Basement
- Basement Fills Entire Space Under The House
- Sump Pump
- Crawl Space
Home Security
- Carbon Monoxide Detectors
- Fire and Smoke Detector
Accessible Home Design
- Halls are 36 inches wide or more
Outdoor Features
- Deck
- Exterior Lighting
- Shed
- Outbuilding
Schools
- Bermudian Springs Elementary And Middle School
- Bermudian Springs High School
Utilities
- Forced Air Heating and Cooling System
- Heating System Powered By Owned Propane
- Well
- Electric Water Heater
- Water Conditioner is Owned
- Mound Septic
- On Site Septic
Community Details
- No Home Owners Association
Listing and Financial Details
- Tax Lot 0005
- Assessor Parcel Number 36L06-0005---000
Ownership History
Purchase Details
Home Financials for this Owner
Home Financials are based on the most recent Mortgage that was taken out on this home.Purchase Details
Similar Homes in East Berlin, PA
Home Values in the Area
Average Home Value in this Area
Purchase History
| Date | Type | Sale Price | Title Company |
|---|---|---|---|
| Deed | $430,000 | Purity Abstract Company | |
| Deed | $295,000 | -- |
Mortgage History
| Date | Status | Loan Amount | Loan Type |
|---|---|---|---|
| Open | $270,000 | New Conventional | |
| Previous Owner | $140,000 | Future Advance Clause Open End Mortgage | |
| Previous Owner | $140,000 | Credit Line Revolving |
Property History
| Date | Event | Price | Change | Sq Ft Price |
|---|---|---|---|---|
| 09/20/2024 09/20/24 | Sold | $430,000 | +7.5% | $180 / Sq Ft |
| 08/19/2024 08/19/24 | Pending | -- | -- | -- |
| 08/16/2024 08/16/24 | For Sale | $399,900 | -- | $168 / Sq Ft |
Tax History Compared to Growth
Tax History
| Year | Tax Paid | Tax Assessment Tax Assessment Total Assessment is a certain percentage of the fair market value that is determined by local assessors to be the total taxable value of land and additions on the property. | Land | Improvement |
|---|---|---|---|---|
| 2025 | $5,511 | $294,700 | $100,900 | $193,800 |
| 2024 | $4,996 | $284,900 | $100,900 | $184,000 |
| 2023 | $4,890 | $284,900 | $100,900 | $184,000 |
| 2022 | $4,890 | $284,900 | $100,900 | $184,000 |
| 2021 | $4,819 | $284,900 | $100,900 | $184,000 |
| 2020 | $4,695 | $284,900 | $100,900 | $184,000 |
| 2019 | $4,592 | $284,900 | $100,900 | $184,000 |
| 2018 | $4,486 | $284,900 | $100,900 | $184,000 |
| 2017 | $4,303 | $284,900 | $100,900 | $184,000 |
| 2016 | -- | $284,900 | $100,900 | $184,000 |
| 2015 | -- | $284,900 | $100,900 | $184,000 |
| 2014 | -- | $284,900 | $100,900 | $184,000 |
Agents Affiliated with this Home
-
JIM BEDORF

Seller's Agent in 2024
JIM BEDORF
Coldwell Banker Realty
(717) 443-7033
2 in this area
605 Total Sales
-
Dwayne & Gina Piper Team

Buyer's Agent in 2024
Dwayne & Gina Piper Team
Century 21 Realty Services
(410) 596-2638
2 in this area
103 Total Sales
Map
Source: Bright MLS
MLS Number: PAAD2014138
APN: 36-L06-0005-000
- 723 Bakers Watering Trough Rd
- 510 W King St
- 43 Conewago Park Dr
- 110 Schofield Dr Unit 244
- 2540 Stoney Point Rd
- 206 E King St
- 12 Buford Dr
- 0 Stoner Ave
- 61 Bragg Dr
- 40 Schofield Dr Unit 81
- 7 Bragg Dr Unit 340
- 9 Bragg Dr Unit 341
- TBD Nell Rd
- 322 Hillside Dr Unit 47
- 15 Pemberton Dr Unit 115
- 836 Stoney Point Rd
- 21 Longstreet Dr Unit 766
- 0 Beaver St
- 5 Pemberton Dr Unit 110
- 118 Lodge Ln Unit 52
