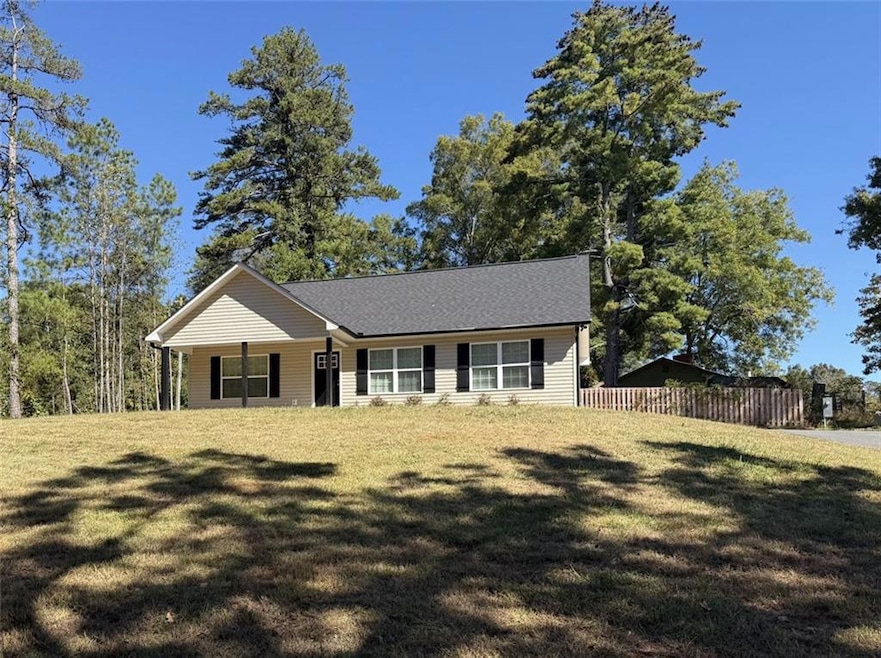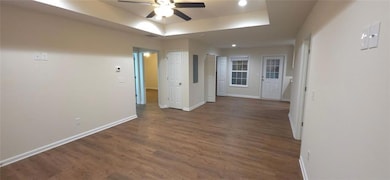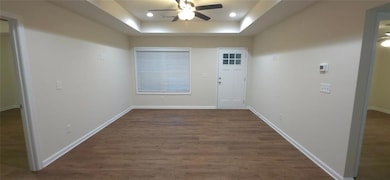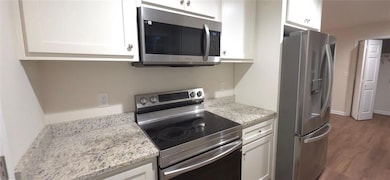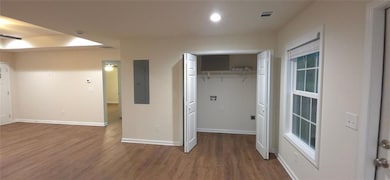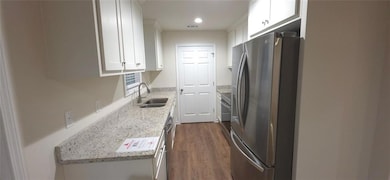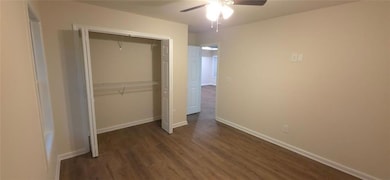635 Ben Higgins Rd Dahlonega, GA 30533
Highlights
- Open-Concept Dining Room
- Wooded Lot
- Ranch Style House
- 2.07 Acre Lot
- Oversized primary bedroom
- Stone Countertops
About This Home
This newer, beautiful 3-bedroom, 2-bathroom Craftsman-style ranch home is perfect for a growing family and boasts several modern, move-in-ready features. The house has been recently updated with new paint and is equipped with brand new appliances, including a microwave, dishwasher, and stove. Energy efficiency and comfort are prioritized with ample LED lighting and fans installed in all rooms, and the kitchen features an elegant granite countertop. Located on Ben Higgins Road with no HOA, this property offers the highly sought-after combination of a modern, updated home and a prime location. Residents will enjoy a short drive to the breathtaking scenery of Dahlonega, local wineries, and the majestic North Georgia Mountains, providing quick access to numerous hiking trails for the nature lover. $15 technology charge.
Listing Agent
Real Property Management Executives Greater Atlanta License #207872 Listed on: 10/27/2025
Home Details
Home Type
- Single Family
Est. Annual Taxes
- $2,367
Year Built
- Built in 2024
Lot Details
- 2.07 Acre Lot
- Property fronts a county road
- Wooded Lot
- Front Yard
Home Design
- Ranch Style House
- Shingle Roof
- Composition Roof
- Vinyl Siding
Interior Spaces
- 1,152 Sq Ft Home
- Tray Ceiling
- Living Room
- Open-Concept Dining Room
- Laminate Flooring
- Laundry on main level
Kitchen
- Eat-In Country Kitchen
- Electric Range
- Microwave
- Dishwasher
- Stone Countertops
- White Kitchen Cabinets
Bedrooms and Bathrooms
- Oversized primary bedroom
- 3 Main Level Bedrooms
- Split Bedroom Floorplan
- Walk-In Closet
- 2 Full Bathrooms
- Low Flow Plumbing Fixtures
- Bathtub and Shower Combination in Primary Bathroom
Outdoor Features
- Patio
Schools
- Lumpkin County Middle School
- Lumpkin County High School
Utilities
- Central Heating and Cooling System
- Underground Utilities
Listing and Financial Details
- 12 Month Lease Term
- $50 Application Fee
- Assessor Parcel Number 046 051
Community Details
Overview
- Application Fee Required
Pet Policy
- Call for details about the types of pets allowed
Map
Source: First Multiple Listing Service (FMLS)
MLS Number: 7672416
APN: 046-000-051-000
- 775 Crooked Creek Dr
- 50 Loyal Dr
- 190 Grand Oak Ln
- 486 Laurel Cir
- 33 Tj Mote Rd
- 33 T J Mote Rd
- 191 Sleepy Hollow Rd
- 1047 Nugget Ct
- 0 Honey Tree Terrace Unit 10448792
- 0 Honey Tree Terrace Unit 7516071
- 221 Laurel Cir
- 251 Bearslide Hollow
- 150 Buck Run E
- 15 Baker St
- 114 Funaro Ln
- 0 Rainmore Dr Unit 7620063
- 0 Rainmore Dr Unit 10570615
- 194 Deerfield Dr
- 103 Rainmore Dr
- Lot 5 Still Rd
- 113 Roberta Ave
- 2331 Highway 52 W Unit Suite E
- 3 Bellamy Place
- 13 Housley Dr
- 105 Mechanic St SE
- 215 Stephens St
- 502 Wimpy Mill Rd
- 25 Stoneybrook Dr
- 364 Stoneybrook Dr
- 211 Stoneybrook Dr
- 7065 Dawsonville Hwy Unit A
- 7128 Dawsonville Hwy
- 160 Makers Way
- 4000 Peaks Cir
- 16 Rustin Ridge
- 90 Crabapple Ridge
- 83 Crabapple Ridge
- 55 Silver Fox Ct
- 88 Lumpkin Co Park Rd
- 64 Lumpkin Co Park Rd
