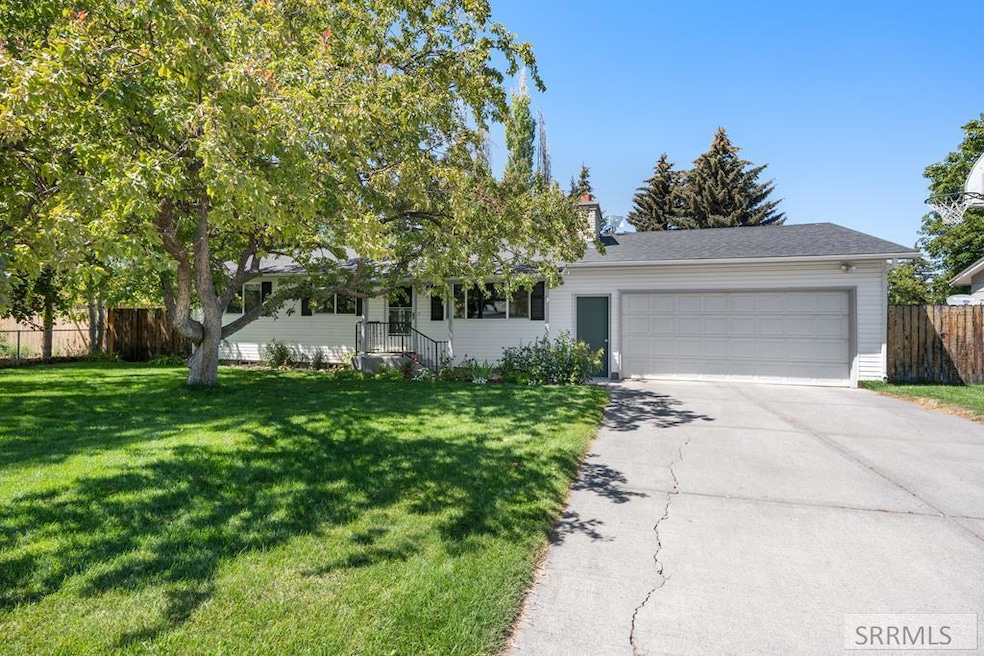
635 Butterfly Dr Idaho Falls, ID 83401
Estimated payment $2,179/month
Total Views
536
5
Beds
2
Baths
2,080
Sq Ft
$185
Price per Sq Ft
Highlights
- Popular Property
- No HOA
- Patio
- Wood Flooring
- 2 Car Attached Garage
- Property is near schools
About This Home
This spacious 5-bedroom, 2-bath home sits on a quarter-acre lot with a large, beautifully established backyard, perfect for entertaining or relaxing. The main floor features 3 bedrooms, 1 bath, and convenient laundry, along with a cozy fireplace. Downstairs, enjoy 2 additional bedrooms, 1 bath, and a large family room with its own fireplace—ideal for gatherings or movie nights. With thoughtful living spaces on both levels and a well-maintained yard, this home offers comfort, functionality, and charm for the whole family.
Home Details
Home Type
- Single Family
Est. Annual Taxes
- $1,022
Year Built
- Built in 1977
Lot Details
- 0.25 Acre Lot
- Wood Fence
- Sprinkler System
- Many Trees
Parking
- 2 Car Attached Garage
- Garage Door Opener
- Open Parking
Home Design
- Frame Construction
- Architectural Shingle Roof
- Concrete Perimeter Foundation
Interior Spaces
- Ceiling Fan
- Wood Burning Fireplace
- Wood Flooring
- Finished Basement
- Basement Fills Entire Space Under The House
- Laundry on main level
Kitchen
- Gas Range
- Microwave
- Dishwasher
- Disposal
Bedrooms and Bathrooms
- 5 Bedrooms
- 2 Full Bathrooms
Schools
- Cloverdale 93El Elementary School
- Black Canyon Middle School
- Thunder Ridge-D93 High School
Utilities
- No Cooling
- Forced Air Heating System
- Heating System Uses Natural Gas
- Gas Water Heater
Additional Features
- Patio
- Property is near schools
Community Details
- No Home Owners Association
- Cloverdale Estates Bon Subdivision
Listing and Financial Details
- Exclusions: Washer, Dryer, Freezer
Map
Create a Home Valuation Report for This Property
The Home Valuation Report is an in-depth analysis detailing your home's value as well as a comparison with similar homes in the area
Home Values in the Area
Average Home Value in this Area
Tax History
| Year | Tax Paid | Tax Assessment Tax Assessment Total Assessment is a certain percentage of the fair market value that is determined by local assessors to be the total taxable value of land and additions on the property. | Land | Improvement |
|---|---|---|---|---|
| 2024 | $1,022 | $342,364 | $54,937 | $287,427 |
| 2023 | $964 | $292,417 | $54,937 | $237,480 |
| 2022 | $1,001 | $250,662 | $47,782 | $202,880 |
| 2021 | $940 | $189,262 | $47,782 | $141,480 |
| 2019 | $1,015 | $158,570 | $35,120 | $123,450 |
| 2018 | $952 | $155,997 | $31,927 | $124,070 |
| 2017 | $903 | $142,997 | $26,587 | $116,410 |
| 2016 | $864 | $134,737 | $26,587 | $108,150 |
| 2015 | $840 | $124,525 | $23,015 | $101,510 |
| 2014 | $20,308 | $124,525 | $23,015 | $101,510 |
| 2013 | $819 | $123,275 | $23,015 | $100,260 |
Source: Public Records
Property History
| Date | Event | Price | Change | Sq Ft Price |
|---|---|---|---|---|
| 08/28/2025 08/28/25 | For Sale | $385,000 | -- | $185 / Sq Ft |
Source: Snake River Regional MLS
Similar Homes in Idaho Falls, ID
Source: Snake River Regional MLS
MLS Number: 2179182
APN: RPO3843012018O
Nearby Homes
- 660 Butterfly Dr
- 4125 Lance St
- 740 Butterfly Dr
- 755 Kimberly Dr
- 300 N Farnsworth Dr
- 1217 Preston Dr
- 949 Eve Dr
- 4333 Wagonwheel Cir
- 955 Eve Dr
- 169 Robison Dr
- 1258 N 45th E
- 790 N Lakewood Ave
- 3807 Greenwillow Ln
- 514 S Wheatfield Ln
- 1630 Crimson Dr
- 4818 Madison River Rd
- 1493 Fall River Rd
- 500 N Lakewood Ave
- 1091 Cornerstone Dr
- 1142 N Cornerstone Dr
- 111 Robison Dr
- 195 Robison Dr
- 246 N Curlew Dr
- 1966 Dakota Ln
- 1379 Pinecrest Trail
- 4153 E Marlin Ave
- 3405 Blaze Dr
- 2277 Logan Dr
- 1428 Red Ct
- 2140 Stace St
- 2140 Stace St Unit 4
- 3537 E Hyrum Dr
- 2135 Alan St
- 2785 Eagle Dr
- 3655 Maiben Ave
- 3600 S Ammon Rd
- 2359 Henryanna Ave
- 995 Austin Ave
- 690 Cambridge Dr
- 2305 N Woodruff Ave






