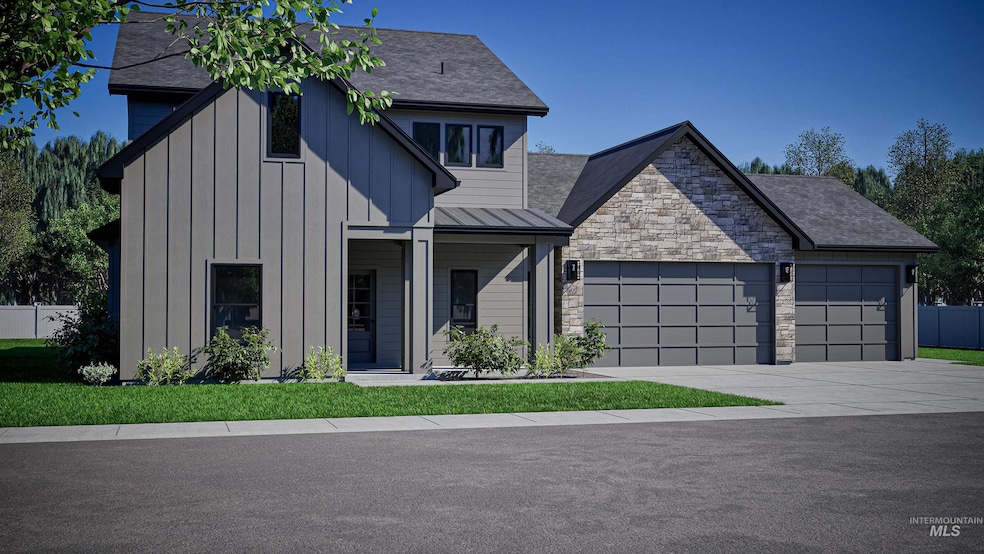635 Canyon Crest Dr W Twin Falls, ID 83301
Estimated payment $3,835/month
Highlights
- New Construction
- Two Primary Bedrooms
- Great Room
- Spa
- Main Floor Primary Bedroom
- Granite Countertops
About This Home
Beautiful large home to be built by Better Homes Construction. This home will have a bright open floor plan cozy gas fireplace, full size kitchen, with plenty of storage and hidden pantry, premium Thor appliances with refrigerator, full granite countertops, large dining room, premium lighting fixtures, oversized 3 car garage, two story 5 bedrooms, 3.5 bathrooms, two master suites, jetted tub, walk in closet, double sinks, custom tiled shower and much more. Buy it now and customize it to your taste. Fully fenced good size yard with covered patio, full automatic sprinkler system with sod and vinyl fence. Home is located in NW highly desired subdivision, close to schools, parks, canyon walk-in trail, and town. You don’t want to miss this one, more homes available , call for details and floor plan. Estimated completion date 08/31/2025
Home Details
Home Type
- Single Family
Est. Annual Taxes
- $172
Year Built
- Built in 2025 | New Construction
Lot Details
- 7,841 Sq Ft Lot
- Lot Dimensions are 110x75
- Property is Fully Fenced
- Vinyl Fence
- Sprinkler System
Parking
- 3 Car Attached Garage
- Driveway
- Open Parking
Home Design
- Patio Home
- Composition Roof
- HardiePlank Type
- Stone
Interior Spaces
- 2,537 Sq Ft Home
- 2-Story Property
- Gas Fireplace
- Great Room
- Tile Flooring
- Crawl Space
Kitchen
- Breakfast Bar
- Gas Range
- Microwave
- Dishwasher
- Kitchen Island
- Granite Countertops
Bedrooms and Bathrooms
- 5 Bedrooms | 2 Main Level Bedrooms
- Primary Bedroom on Main
- Double Master Bedroom
- 4 Bathrooms
- Double Vanity
- Spa Bath
Outdoor Features
- Spa
- Covered Patio or Porch
Schools
- Rock Creek Elementary School
- Robert Stuart Middle School
- Canyon Ridge High School
Utilities
- Forced Air Heating and Cooling System
- Heating System Uses Natural Gas
- Tankless Water Heater
Community Details
- Built by Better Homes Construction
Listing and Financial Details
- Assessor Parcel Number RPT06380150130
Map
Home Values in the Area
Average Home Value in this Area
Tax History
| Year | Tax Paid | Tax Assessment Tax Assessment Total Assessment is a certain percentage of the fair market value that is determined by local assessors to be the total taxable value of land and additions on the property. | Land | Improvement |
|---|---|---|---|---|
| 2025 | $172 | $64,084 | $64,084 | $0 |
| 2024 | $172 | $64,084 | $64,084 | $0 |
| 2023 | $168 | $64,084 | $64,084 | $0 |
| 2022 | $199 | $69,638 | $69,638 | $0 |
| 2021 | $262 | $69,638 | $69,638 | $0 |
| 2020 | $246 | $64,611 | $64,611 | $0 |
| 2019 | $7 | $414 | $414 | $0 |
| 2018 | $8 | $420 | $420 | $0 |
| 2017 | $10 | $537 | $537 | $0 |
| 2016 | $10 | $489 | $0 | $0 |
| 2015 | $9 | $456 | $456 | $0 |
| 2012 | -- | $223 | $0 | $0 |
Property History
| Date | Event | Price | List to Sale | Price per Sq Ft |
|---|---|---|---|---|
| 03/03/2025 03/03/25 | For Sale | $725,000 | -- | $286 / Sq Ft |
Source: Intermountain MLS
MLS Number: 98937667
APN: RPT06380150130A
- 1948 Red Rock Way
- 1941 Red Rock Way
- 1953 Red Rock Way
- 548 Falling Leaf Ln
- 1960 Kodiak St
- 542 Falling Leaf Ln
- 2031 Red Rock Way
- 2043 Prospector Way
- 521 Falling Leaf Ln
- 769 Bighorn Dr
- 513 Falling Leaf Ln
- 2078 Red Rock Way
- 2079 Red Rock Way
- 2113 Columbia Dr
- 2157 Cayuse St
- 1999 Moose St
- 2137 Settlers Ln
- 2121 Settlers Ln
- 455 Coiner Cir
- 323 Arrowhead Path
- 1135 Latitude Cir
- 1465 Field Stream Way
- 2005 Rivercrest Dr
- 835 Shadowleaf Ave
- 835 Shadowleaf Ave Unit Mother In-Law
- 1046 Warrior St
- 950 Sparks St N
- 122 W Falls Ave W
- 677 Paradise Plaza Unit 101
- 797 Meadows Dr
- 629 Quincy St
- 472 Jefferson St
- 477 Jackson St
- 230 Richardson Dr Unit 230 Richardson Dr
- 276 Adams St Unit B
- 702 Filer Ave Unit 498 Fillmore
- 1636 Targhee Dr
- 665 Heyburn Ave Unit 1101 and 2201
- 665 Heyburn Ave Unit 1105
- 651 2nd Ave N

