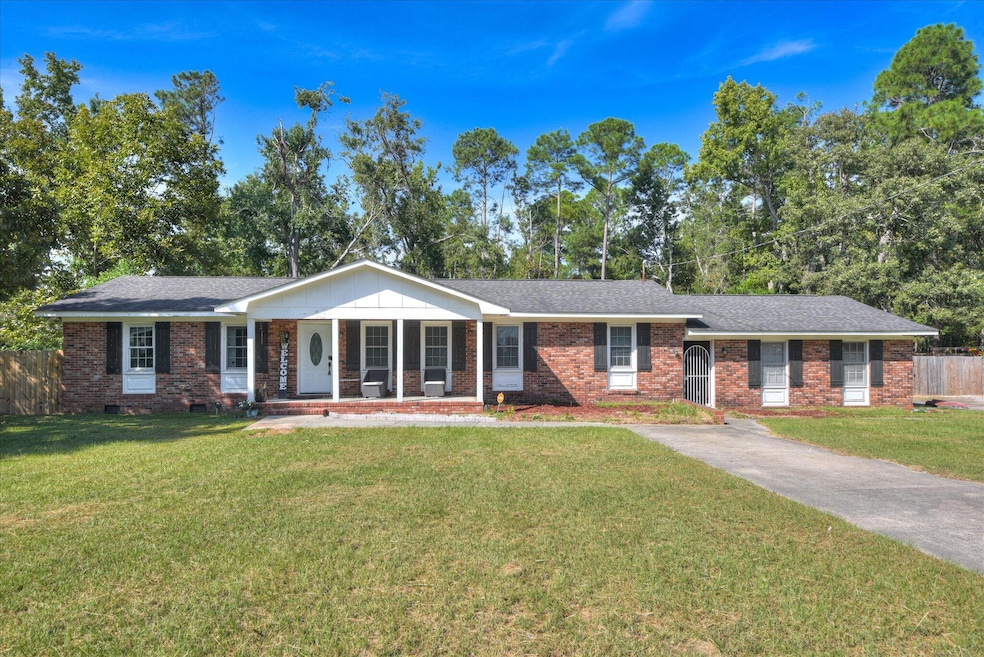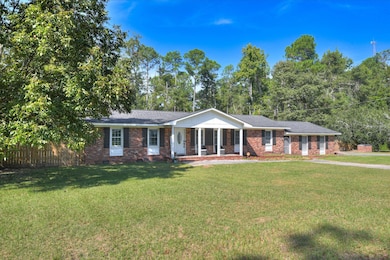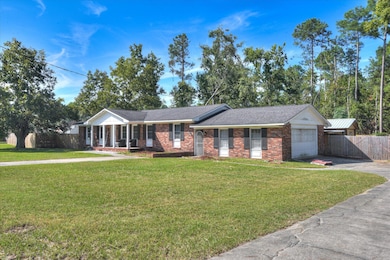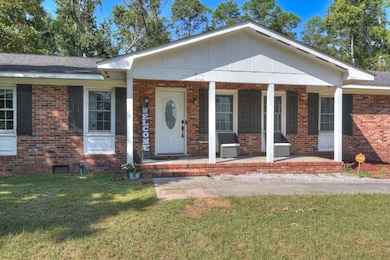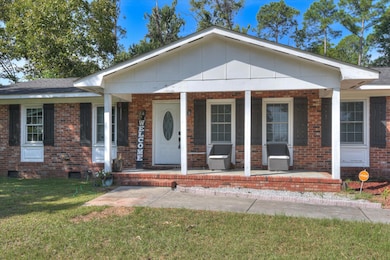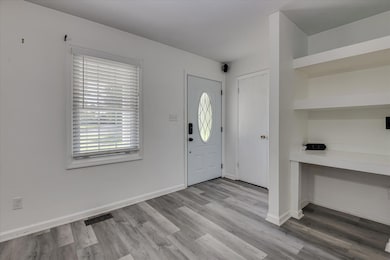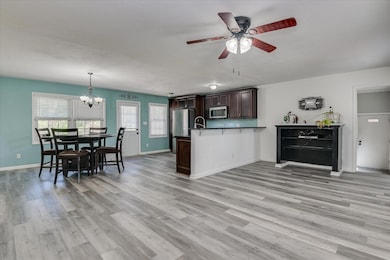635 Hagin Rd Grovetown, GA 30813
Estimated payment $1,377/month
Highlights
- Deck
- Ranch Style House
- Covered Patio or Porch
- Cedar Ridge Elementary School Rated A-
- No HOA
- Separate Outdoor Workshop
About This Home
Classic brick ranch home in Grovetown. Located on a quiet dead-end street, this 4 bed 1.5 bath house sits on half an acre! Inside, you will find an open concept living space with low maintenance luxury vinyl tile throughout. The eat-in kitchen has solid surface counters and all stainless appliances that convey with the sale of the home.One large bedroom with a walk in closet and access to the laundry room sits just off the main living area, with the remaining 3 bedrooms on the opposite wing of the house. Primary bedroom has its own half bath. Shared full bath features updated vanity and fixtures and low maintenance shower enclosure.Outside, there are multiple areas for entertaining, featuring a large covered patio- perfect for grilling and includes an outdoor theater with a projector and screen that conveys with the home! Additional, connected shed with power and AC perfect for home office, sports or craft room! Fully fenced back yard provides lots of space and privacy. Attached garage is separated from main house by enclosed breezeway, which also connects to backyard hangout space.Perfect for large households and entertaining!Septic was serviced in June 2025. Rhodes Law Firm to hold Earnest Money and serve for closing
Home Details
Home Type
- Single Family
Est. Annual Taxes
- $1,789
Year Built
- Built in 1967 | Remodeled
Lot Details
- 0.49 Acre Lot
- Lot Dimensions are 109 x 195
- Privacy Fence
- Fenced
- Landscaped
Parking
- 2 Car Garage
- 2 Attached Carport Spaces
- Parking Pad
- Garage Door Opener
- Gravel Driveway
Home Design
- Ranch Style House
- Brick Exterior Construction
- Slab Foundation
- Composition Roof
Interior Spaces
- 1,466 Sq Ft Home
- Built-In Features
- Insulated Windows
- Blinds
- Insulated Doors
- Living Room
- Crawl Space
- Pull Down Stairs to Attic
- Storm Doors
Kitchen
- Eat-In Kitchen
- Electric Range
- Built-In Microwave
- Dishwasher
Flooring
- Ceramic Tile
- Luxury Vinyl Tile
Bedrooms and Bathrooms
- 4 Bedrooms
- Walk-In Closet
- Primary bathroom on main floor
Laundry
- Laundry Room
- Washer and Electric Dryer Hookup
Outdoor Features
- Deck
- Covered Patio or Porch
- Separate Outdoor Workshop
- Outbuilding
- Breezeway
Schools
- Cedar Ridge Elementary School
- Grovetown Middle School
- Grovetown High School
Utilities
- Forced Air Heating and Cooling System
- Water Heater
- Septic Tank
- Cable TV Available
Community Details
- No Home Owners Association
- None 3Co Subdivision
Listing and Financial Details
- Assessor Parcel Number 069085
Map
Home Values in the Area
Average Home Value in this Area
Tax History
| Year | Tax Paid | Tax Assessment Tax Assessment Total Assessment is a certain percentage of the fair market value that is determined by local assessors to be the total taxable value of land and additions on the property. | Land | Improvement |
|---|---|---|---|---|
| 2025 | $1,732 | $72,647 | $16,447 | $56,200 |
| 2024 | $1,789 | $71,626 | $16,447 | $55,179 |
| 2023 | $1,789 | $61,310 | $15,147 | $46,163 |
| 2022 | $1,296 | $51,845 | $14,947 | $36,898 |
| 2021 | $1,241 | $47,621 | $13,747 | $33,874 |
| 2020 | $1,250 | $46,990 | $13,747 | $33,243 |
| 2019 | $1,206 | $45,397 | $13,347 | $32,050 |
| 2018 | $1,209 | $45,350 | $13,347 | $32,003 |
| 2017 | $1,189 | $44,466 | $13,347 | $31,119 |
| 2016 | $1,110 | $43,193 | $11,908 | $31,285 |
| 2015 | $1,097 | $42,655 | $11,908 | $30,747 |
| 2014 | $1,159 | $44,419 | $11,908 | $32,511 |
Property History
| Date | Event | Price | List to Sale | Price per Sq Ft | Prior Sale |
|---|---|---|---|---|---|
| 10/19/2025 10/19/25 | Price Changed | $233,000 | -4.5% | $159 / Sq Ft | |
| 10/01/2025 10/01/25 | Price Changed | $244,000 | -6.1% | $166 / Sq Ft | |
| 09/23/2025 09/23/25 | For Sale | $259,900 | +30.6% | $177 / Sq Ft | |
| 08/30/2022 08/30/22 | Sold | $199,000 | 0.0% | $136 / Sq Ft | View Prior Sale |
| 08/11/2022 08/11/22 | Pending | -- | -- | -- | |
| 07/29/2022 07/29/22 | For Sale | $199,000 | -- | $136 / Sq Ft |
Purchase History
| Date | Type | Sale Price | Title Company |
|---|---|---|---|
| Warranty Deed | $199,000 | -- | |
| Warranty Deed | $108,000 | -- | |
| Quit Claim Deed | -- | -- | |
| Quit Claim Deed | -- | -- |
Mortgage History
| Date | Status | Loan Amount | Loan Type |
|---|---|---|---|
| Previous Owner | $104,100 | New Conventional |
Source: REALTORS® of Greater Augusta
MLS Number: 547440
APN: 069-085
- 4733 Wrightsboro Rd
- 2502 Laurens St
- 2509 Laurens St
- 2534 Laurens St
- 2543 Laurens St
- 118 Wilcox Dr
- 2514 Laurens St
- 110 Wilcox Dr
- 2511 Laurens St
- 2427 Laurens St
- 2417 Laurens St
- 2419 Laurens St
- 2466 Laurens St
- 407 Barrow Ln
- 2444 Laurens St
- 2454 Laurens St
- 2458 Laurens St
- 2336 Laurens St
- 411 Barrow Ln
- 419 Barrow Ln
- 634 Kettle Creek Dr
- 3085 Margot Ln
- 3075 Margot Ln
- 811 Lillian Park Dr
- 3207 Wayne Dr
- 4731 W Creek Mill Ct
- 1411 Anna Way
- 246 Andrews Ln
- 1802 Honeysuckle Way
- 5991 Big Pond Trail
- 3520 Patron Dr
- 239 Prominence Dr
- 4700 Mill Pond Ct
- 4565 Rockdale Ct
- 7012 Blackberry Dr
- 4628 Peavine Ct
- 4027 Abbey Rd
- 601 Outlook Dr
- 1293 Elbron Dr
- 1147 Button Buck Ln
