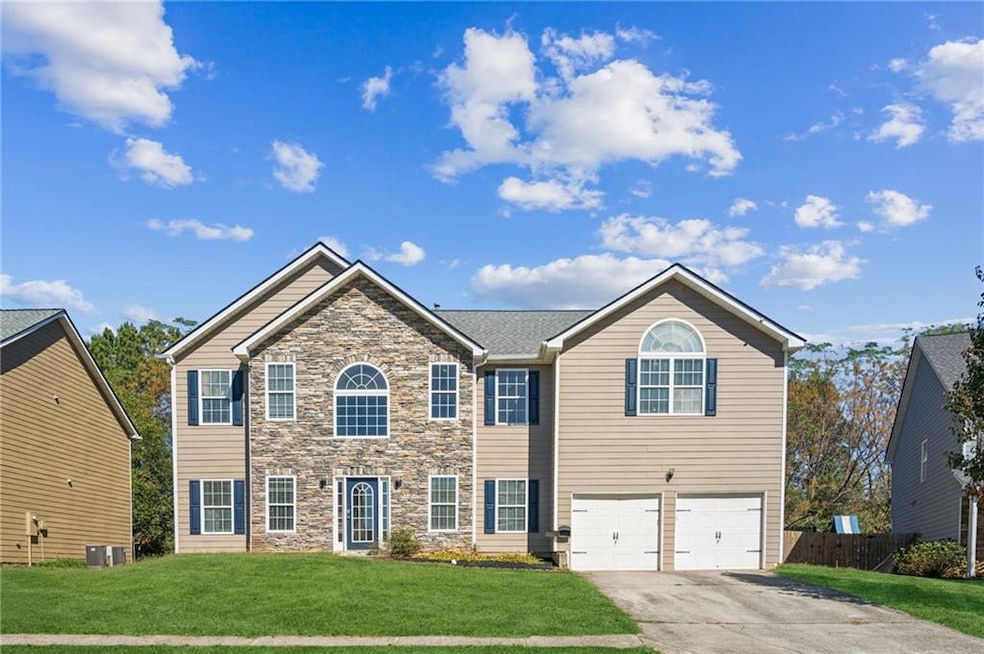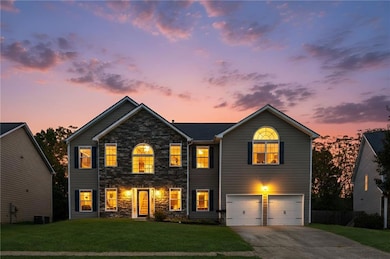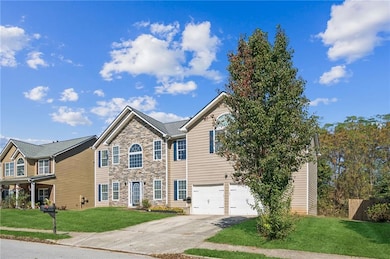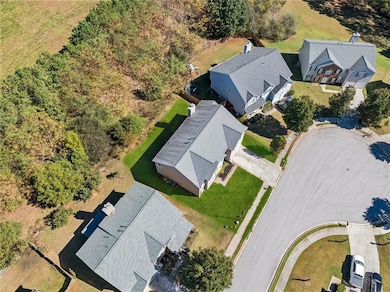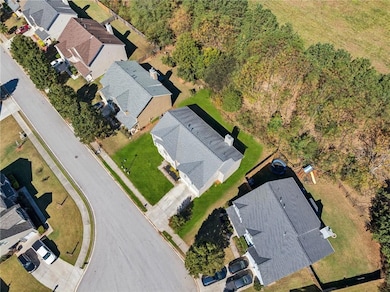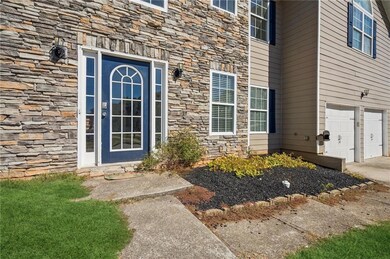635 Hancock Ave Braselton, GA 30517
Estimated payment $2,497/month
Highlights
- Sitting Area In Primary Bedroom
- Dining Room Seats More Than Twelve
- Traditional Architecture
- West Jackson Elementary School Rated A-
- Vaulted Ceiling
- Wood Flooring
About This Home
They say looks can be deceiving — and this home is the perfect example.
From the curb, you might assume it’s your standard suburban home... until you step inside and realize just how much space and style it’s been hiding. With six full bedrooms and four bathrooms, this home effortlessly blends comfort, functionality, and a touch of “wow, I didn’t expect that.” The moment you walk in, the open-concept living space greets you with warmth and light. The living room flows seamlessly into the kitchen and breakfast area, creating a central hub that’s perfect for entertaining friends or hosting Sunday pancakes with the family. In the kitchen, stained wood cabinetry, granite countertops, and a large island make it the kind of space that invites conversation while you cook. And just beyond the windows? A private, level backyard that’s tailor-made for backyard barbecues, games of catch, or simply relaxing under the stars. The owner’s suite is tucked away as its own private retreat — with soaring ceilings, a separate back entrance, and abundant natural light that gives the room a serene, airy feel. The en suite bathroom features a double vanity, soaking tub, walk-in shower, and a spacious walk-in closet, combining spa-like comfort with everyday practicality. Each of the additional bedrooms has its own vaulted ceiling, giving every space a sense of volume and character — a rare feature you’ll appreciate the moment you see it. With so much flexible space, this home easily adapts to your needs: guest rooms, office space, playrooms, or a teen suite — you name it. This home is proof that what you see from the outside is only half the story. Step inside, and you’ll discover a layout designed for real life — comfortable, connected, and full of surprising space in all the right places.
Listing Agent
Real Broker, LLC. Brokerage Phone: 678-776-0177 License #291747 Listed on: 10/21/2025

Home Details
Home Type
- Single Family
Est. Annual Taxes
- $3,923
Year Built
- Built in 2007
Lot Details
- 7,405 Sq Ft Lot
- Cul-De-Sac
- Private Entrance
- Level Lot
- Private Yard
- Back Yard
HOA Fees
- $63 Monthly HOA Fees
Home Design
- Traditional Architecture
- Slab Foundation
- Composition Roof
- Stone Siding
- Vinyl Siding
Interior Spaces
- 3,524 Sq Ft Home
- 2-Story Property
- Crown Molding
- Vaulted Ceiling
- Ceiling Fan
- Window Treatments
- Entrance Foyer
- Family Room with Fireplace
- Dining Room Seats More Than Twelve
- Formal Dining Room
- Home Office
- Neighborhood Views
Kitchen
- Breakfast Room
- Open to Family Room
- Dishwasher
- Kitchen Island
- Wood Stained Kitchen Cabinets
- Disposal
Flooring
- Wood
- Carpet
- Laminate
Bedrooms and Bathrooms
- Sitting Area In Primary Bedroom
- Walk-In Closet
- In-Law or Guest Suite
- Vaulted Bathroom Ceilings
- Dual Vanity Sinks in Primary Bathroom
- Separate Shower in Primary Bathroom
- Soaking Tub
Parking
- Attached Garage
- Front Facing Garage
- Driveway
Schools
- West Jackson Elementary And Middle School
- Jackson County High School
Utilities
- Central Heating and Cooling System
- Cable TV Available
Additional Features
- Accessible Bedroom
- Exterior Lighting
Listing and Financial Details
- Assessor Parcel Number 118E 006
Community Details
Overview
- $500 Initiation Fee
- Silverleaf Management Association
- Liberty Crossing Subdivision
Amenities
- Laundry Facilities
Recreation
- Tennis Courts
- Community Pool
Map
Home Values in the Area
Average Home Value in this Area
Tax History
| Year | Tax Paid | Tax Assessment Tax Assessment Total Assessment is a certain percentage of the fair market value that is determined by local assessors to be the total taxable value of land and additions on the property. | Land | Improvement |
|---|---|---|---|---|
| 2024 | $5,109 | $180,320 | $24,000 | $156,320 |
| 2023 | $5,109 | $163,240 | $24,000 | $139,240 |
| 2022 | $4,371 | $136,400 | $24,000 | $112,400 |
| 2021 | $3,923 | $121,320 | $8,920 | $112,400 |
| 2020 | $3,674 | $104,480 | $8,920 | $95,560 |
| 2019 | $3,740 | $104,480 | $8,920 | $95,560 |
| 2018 | $3,609 | $99,920 | $8,920 | $91,000 |
| 2017 | $3,373 | $92,668 | $8,920 | $83,748 |
| 2016 | $3,199 | $87,549 | $9,280 | $78,269 |
| 2015 | $3,212 | $87,549 | $9,280 | $78,269 |
| 2014 | $2,769 | $76,953 | $9,280 | $67,673 |
| 2013 | -- | $69,174 | $9,280 | $59,894 |
Property History
| Date | Event | Price | List to Sale | Price per Sq Ft | Prior Sale |
|---|---|---|---|---|---|
| 11/18/2025 11/18/25 | Pending | -- | -- | -- | |
| 11/12/2025 11/12/25 | Price Changed | $399,000 | -6.1% | $113 / Sq Ft | |
| 10/21/2025 10/21/25 | For Sale | $425,000 | +9.0% | $121 / Sq Ft | |
| 09/27/2021 09/27/21 | Sold | $390,000 | -1.3% | $109 / Sq Ft | View Prior Sale |
| 08/29/2021 08/29/21 | Pending | -- | -- | -- | |
| 08/08/2021 08/08/21 | For Sale | $395,000 | -- | $110 / Sq Ft |
Purchase History
| Date | Type | Sale Price | Title Company |
|---|---|---|---|
| Warranty Deed | -- | -- | |
| Warranty Deed | $390,000 | -- | |
| Warranty Deed | -- | -- | |
| Deed | -- | -- | |
| Deed | $145,000 | -- | |
| Deed | $111,800 | -- | |
| Deed | $111,800 | -- | |
| Deed | $244,170 | -- | |
| Deed | $1,437,500 | -- | |
| Deed | -- | -- | |
| Deed | $2,440,600 | -- | |
| Deed | -- | -- | |
| Deed | -- | -- | |
| Deed | -- | -- |
Mortgage History
| Date | Status | Loan Amount | Loan Type |
|---|---|---|---|
| Previous Owner | $203,500 | FHA | |
| Previous Owner | $116,000 | New Conventional | |
| Previous Owner | $244,150 | New Conventional |
Source: First Multiple Listing Service (FMLS)
MLS Number: 7669585
APN: 118E-006
- 817 Monroe Ct
- 916 Madison Ave
- 747 Hancock Place
- 1740 Grant Ct
- 1046 Madison Ave
- Heron Cottage Plan at Hellen Valley
- Brentwater Plan at Hellen Valley
- Randolph Plan at Hellen Valley
- Lakewood Plan at Hellen Valley
- Lancaster Plan at Hellen Valley
- Brookpark Plan at Hellen Valley
- Inwood Plan at Hellen Valley
- Easton Plan at Hellen Valley
- 1092 Sunny Valley Ln
- 1590 Adams Ave
- 7068 Highway 53
- 215 Hellen Valley Dr
- 140 Lott Creek Ct
- 1316 Sunny Valley Ln
- 1359 Sunny Valley Ln
