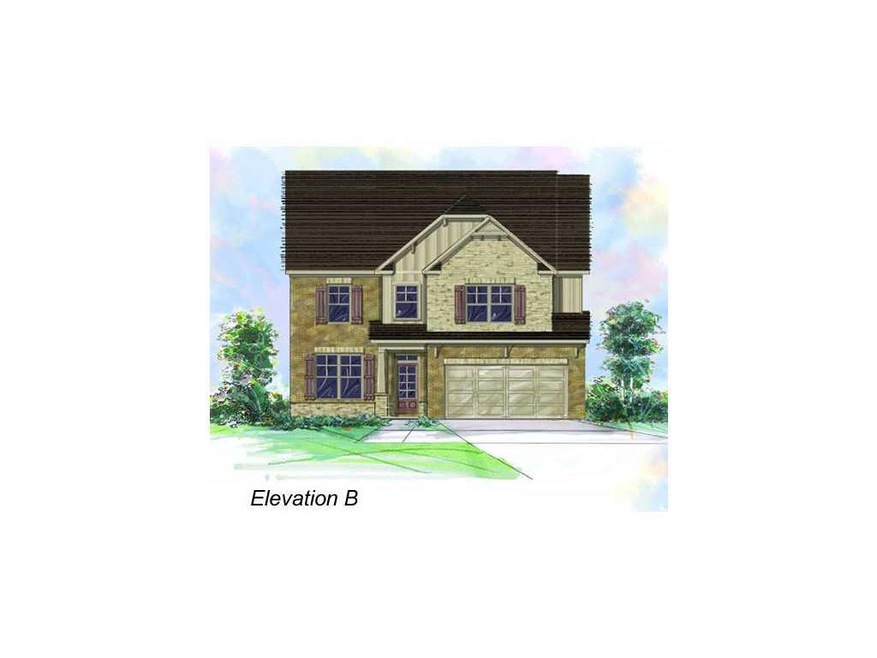
$310,000
- 3 Beds
- 2 Baths
- 1,612 Sq Ft
- 644 Garden Grove Dr
- Lawrenceville, GA
Located on approximately half an acre just outside the heart of Lawrenceville, this 3 bedroom, 2 bath home is perfect for anyone looking both convenience and comfort. Just minutes from I-85, several grocery stores, parks, and multiple shopping centers, you are sure to be able to find almost anything you could need just a short drive from this home. With a lot that features natural greenery and
Jeremy Chitwood Jeremy Chitwood & Associates
