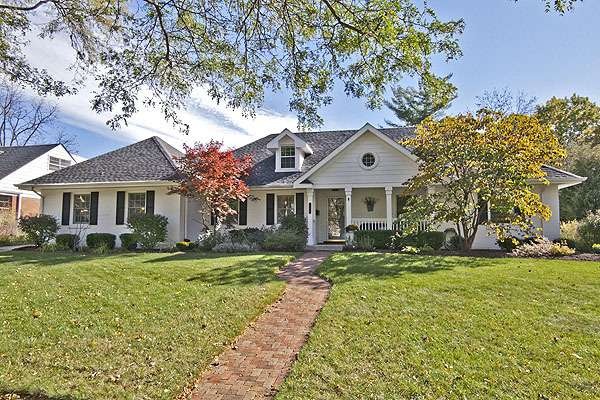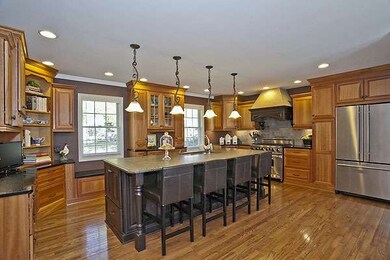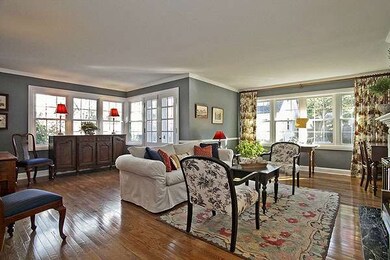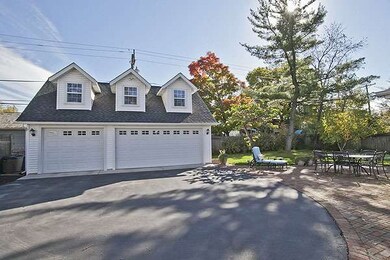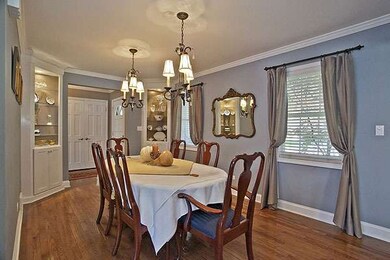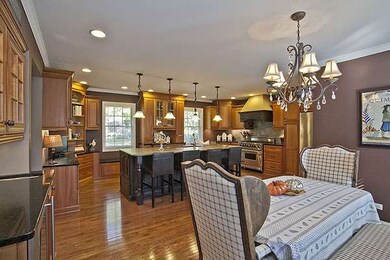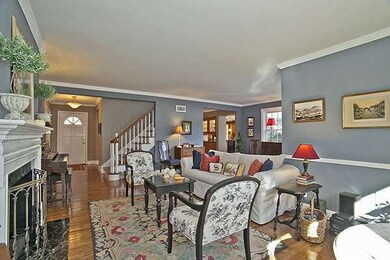
635 N Park Rd La Grange Park, IL 60526
Highlights
- Cape Cod Architecture
- Wood Flooring
- Game Room
- Ogden Ave Elementary School Rated A
- Main Floor Bedroom
- Home Office
About This Home
As of June 2018This one is spectacular! Huge oversized lot. Updated Joern home w/huge rooms and great layout. Gorgeous kitchen w/high end appliances and 8 ft. island plus wet bar. Paver patio off LR. Putting green. 3 car with unfinished storage/buildable space above. Wonderful LL w/so much additional living space incl. bedroom/bathroom and 2 additional living areas. Light and bright on beautiful street. Tremendous storage. Hurry!
Last Agent to Sell the Property
RE/MAX Professionals Select License #475132981 Listed on: 10/14/2014

Home Details
Home Type
- Single Family
Est. Annual Taxes
- $12,299
Year Built
- 1949
Lot Details
- East or West Exposure
Parking
- Detached Garage
- Garage Transmitter
- Garage Door Opener
- Driveway
- Parking Included in Price
- Garage Is Owned
Home Design
- Cape Cod Architecture
- Brick Exterior Construction
- Slab Foundation
- Asphalt Shingled Roof
Interior Spaces
- Wet Bar
- Bar Fridge
- Gas Log Fireplace
- Entrance Foyer
- Breakfast Room
- Home Office
- Game Room
- Sewing Room
- Storage Room
- Wood Flooring
- Storm Screens
Kitchen
- Breakfast Bar
- Oven or Range
- Microwave
- High End Refrigerator
- Bar Refrigerator
- Dishwasher
- Wine Cooler
- Stainless Steel Appliances
- Kitchen Island
- Disposal
Bedrooms and Bathrooms
- Main Floor Bedroom
- Primary Bathroom is a Full Bathroom
- Bathroom on Main Level
Laundry
- Dryer
- Washer
Finished Basement
- Basement Fills Entire Space Under The House
- Finished Basement Bathroom
Outdoor Features
- Patio
- Porch
Utilities
- Forced Air Zoned Heating and Cooling System
- Heating System Uses Gas
- Lake Michigan Water
Listing and Financial Details
- Homeowner Tax Exemptions
Ownership History
Purchase Details
Home Financials for this Owner
Home Financials are based on the most recent Mortgage that was taken out on this home.Purchase Details
Purchase Details
Home Financials for this Owner
Home Financials are based on the most recent Mortgage that was taken out on this home.Purchase Details
Home Financials for this Owner
Home Financials are based on the most recent Mortgage that was taken out on this home.Purchase Details
Home Financials for this Owner
Home Financials are based on the most recent Mortgage that was taken out on this home.Similar Homes in the area
Home Values in the Area
Average Home Value in this Area
Purchase History
| Date | Type | Sale Price | Title Company |
|---|---|---|---|
| Special Warranty Deed | $845,000 | Greater Illinois Title | |
| Warranty Deed | $842,000 | Greater Illinois Title | |
| Warranty Deed | $810,000 | Cti | |
| Warranty Deed | $720,000 | First American Title | |
| Deed | $590,000 | First American Title |
Mortgage History
| Date | Status | Loan Amount | Loan Type |
|---|---|---|---|
| Open | $640,911 | No Value Available | |
| Closed | $671,616 | New Conventional | |
| Closed | $676,000 | New Conventional | |
| Previous Owner | $600,000 | New Conventional | |
| Previous Owner | $327,500 | New Conventional | |
| Previous Owner | $320,000 | New Conventional | |
| Previous Owner | $310,000 | Unknown | |
| Previous Owner | $475,000 | Negative Amortization | |
| Previous Owner | $472,000 | New Conventional | |
| Previous Owner | $472,000 | Credit Line Revolving | |
| Previous Owner | $250,000 | Credit Line Revolving | |
| Closed | $58,400 | No Value Available |
Property History
| Date | Event | Price | Change | Sq Ft Price |
|---|---|---|---|---|
| 06/26/2018 06/26/18 | Sold | $845,000 | -1.7% | $631 / Sq Ft |
| 05/11/2018 05/11/18 | Pending | -- | -- | -- |
| 05/04/2018 05/04/18 | For Sale | $859,900 | +6.2% | $642 / Sq Ft |
| 03/02/2015 03/02/15 | Sold | $810,000 | -4.7% | $605 / Sq Ft |
| 12/16/2014 12/16/14 | Pending | -- | -- | -- |
| 10/14/2014 10/14/14 | For Sale | $850,000 | -- | $635 / Sq Ft |
Tax History Compared to Growth
Tax History
| Year | Tax Paid | Tax Assessment Tax Assessment Total Assessment is a certain percentage of the fair market value that is determined by local assessors to be the total taxable value of land and additions on the property. | Land | Improvement |
|---|---|---|---|---|
| 2024 | $12,299 | $51,474 | $11,970 | $39,504 |
| 2023 | $12,069 | $51,474 | $11,970 | $39,504 |
| 2022 | $12,069 | $43,087 | $10,474 | $32,613 |
| 2021 | $12,307 | $45,412 | $10,473 | $34,939 |
| 2020 | $12,083 | $45,412 | $10,473 | $34,939 |
| 2019 | $14,667 | $51,505 | $9,576 | $41,929 |
| 2018 | $13,458 | $51,505 | $9,576 | $41,929 |
| 2017 | $19,929 | $76,474 | $9,576 | $66,898 |
| 2016 | $11,614 | $40,938 | $8,678 | $32,260 |
| 2015 | $10,407 | $40,938 | $8,678 | $32,260 |
| 2014 | $10,262 | $40,938 | $8,678 | $32,260 |
| 2013 | $11,003 | $44,672 | $8,678 | $35,994 |
Agents Affiliated with this Home
-

Seller's Agent in 2018
Kerri Mahon
@ Properties
(708) 975-2185
11 in this area
78 Total Sales
-

Buyer's Agent in 2018
Katie Kull Utterback
@ Properties
(765) 532-5001
64 Total Sales
-

Seller's Agent in 2015
David Shallow
RE/MAX
(630) 615-2870
1 in this area
287 Total Sales
-

Buyer's Agent in 2015
Patricia Lehman
Coldwell Banker Realty
(708) 507-0162
3 in this area
18 Total Sales
Map
Source: Midwest Real Estate Data (MRED)
MLS Number: MRD08752463
APN: 15-32-403-017-0000
- 606 N Brainard Ave
- 636 N Stone Ave
- 638 N Edgewood Ave
- 910 N Brainard Ave
- 733 N Kensington Ave
- 909 N Waiola Ave
- 727 N Catherine Ave
- 818 N La Grange Rd
- 110 N Edgewood Ave
- 811 Robinhood Ln
- 734 Forest Rd
- 121 N Kensington Ave
- 3900 Clausen Ave
- 801 Barnsdale Rd
- 3937 Ellington Ave
- 3050 Ashton Ct
- 14 S Ashland Ave Unit 305
- 2845 Downing Ave
- 1234 Community Dr
- 1 N Beacon Place Unit 502
