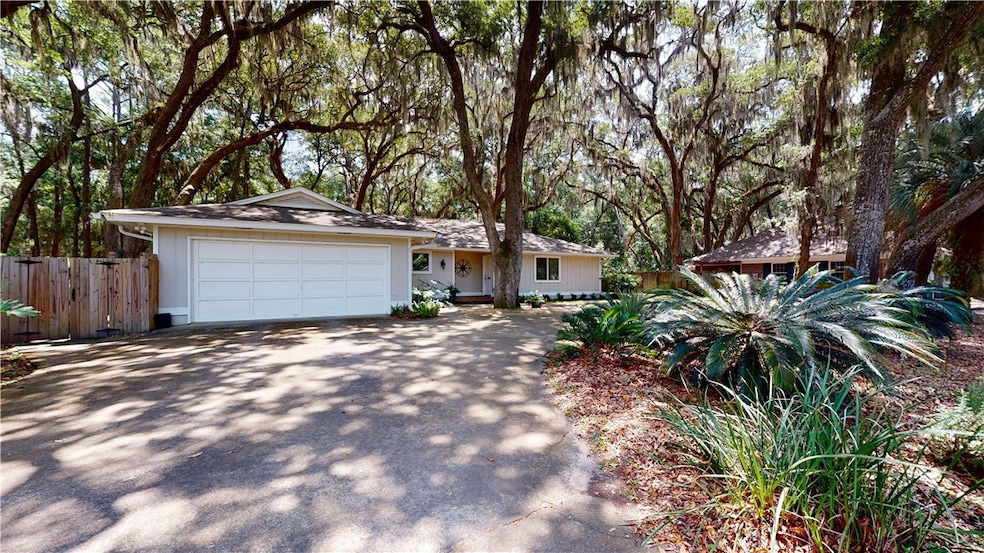
635 Old Plantation Rd Jekyll Island, GA 31527
Jekyll Island NeighborhoodHighlights
- Screened Porch
- 2 Car Attached Garage
- Woodwork
- Satilla Marsh Elementary School Rated A-
- Double Pane Windows
- Laundry Room
About This Home
As of July 2025Remarkable home --Plenty of room, central great home with two primary bedrooms and baths on one side and two bedroom and one bath on the other. Separate play room for entertaining, or could be converted to to living quarters, has it's on bath. Home also offers, two car garage, wonderful screen porch, covered and open patio, landscaped with sprinkler system. Backs up to the natural wooded area. Great neighborhood. Most furnishing are negotiable.
Last Agent to Sell the Property
Seaside Realty, LLC License #5034 Listed on: 05/01/2025
Home Details
Home Type
- Single Family
Est. Annual Taxes
- $5,184
Year Built
- Built in 1973
Lot Details
- 0.33 Acre Lot
- Partially Fenced Property
- Decorative Fence
- Aluminum or Metal Fence
- Sprinkler System
- Land Lease of $800 per year
- Zoning described as Res Single
Parking
- 2 Car Attached Garage
- Garage Door Opener
Home Design
- Slab Foundation
- Fire Rated Drywall
- Asphalt Roof
- Concrete Perimeter Foundation
Interior Spaces
- 3,116 Sq Ft Home
- 1-Story Property
- Woodwork
- Crown Molding
- Ceiling Fan
- Double Pane Windows
- Screened Porch
- Dishwasher
- Laundry Room
Flooring
- Tile
- Vinyl
Bedrooms and Bathrooms
- 4 Bedrooms
- 4 Full Bathrooms
Eco-Friendly Details
- Energy-Efficient Windows
Outdoor Features
- Outdoor Shower
- Open Patio
Schools
- Satilla Marsh Elementary School
- Glynn Middle School
- Glynn Academy High School
Utilities
- Central Heating and Cooling System
- Heat Pump System
- Cable TV Available
Community Details
- Plantation Subdivision
Listing and Financial Details
- Tax Lot 11
- Assessor Parcel Number 06-00481
Ownership History
Purchase Details
Home Financials for this Owner
Home Financials are based on the most recent Mortgage that was taken out on this home.Similar Homes in Jekyll Island, GA
Home Values in the Area
Average Home Value in this Area
Purchase History
| Date | Type | Sale Price | Title Company |
|---|---|---|---|
| Warranty Deed | -- | -- |
Mortgage History
| Date | Status | Loan Amount | Loan Type |
|---|---|---|---|
| Previous Owner | $175,000 | New Conventional |
Property History
| Date | Event | Price | Change | Sq Ft Price |
|---|---|---|---|---|
| 07/31/2025 07/31/25 | Sold | $875,000 | -5.4% | $281 / Sq Ft |
| 06/18/2025 06/18/25 | Pending | -- | -- | -- |
| 05/01/2025 05/01/25 | For Sale | $925,000 | -- | $297 / Sq Ft |
Tax History Compared to Growth
Tax History
| Year | Tax Paid | Tax Assessment Tax Assessment Total Assessment is a certain percentage of the fair market value that is determined by local assessors to be the total taxable value of land and additions on the property. | Land | Improvement |
|---|---|---|---|---|
| 2024 | $5,462 | $276,280 | $80,000 | $196,280 |
| 2023 | $5,322 | $276,280 | $80,000 | $196,280 |
| 2022 | $4,504 | $227,840 | $80,000 | $147,840 |
| 2021 | $4,022 | $195,160 | $58,000 | $137,160 |
| 2020 | $4,102 | $195,160 | $58,000 | $137,160 |
| 2019 | $3,819 | $181,680 | $58,000 | $123,680 |
| 2017 | $3,275 | $143,360 | $58,000 | $85,360 |
| 2016 | $3,030 | $143,360 | $58,000 | $85,360 |
| 2015 | $3,018 | $142,120 | $58,000 | $84,120 |
| 2014 | $3,018 | $142,120 | $58,000 | $84,120 |
Agents Affiliated with this Home
-
Skip Adamson

Seller's Agent in 2025
Skip Adamson
Seaside Realty, LLC
(912) 269-9951
49 in this area
49 Total Sales
-
C. J. Jefferies
C
Seller Co-Listing Agent in 2025
C. J. Jefferies
Seaside Realty, LLC
(912) 635-3303
61 in this area
66 Total Sales
-
Lori Mccormick

Buyer's Agent in 2025
Lori Mccormick
Keller Williams Realty Golden Isles
(912) 222-1878
3 in this area
141 Total Sales
Map
Source: Golden Isles Association of REALTORS®
MLS Number: 1653646
APN: 06-00481
- 636 Old Plantation Rd
- 616 Old Plantation Rd
- 807 N Riverview Dr
- 552 Old Plantation Rd
- 7 Caretta Ln
- 192 Turtle Track Ln
- 246 Turtle Track Ln
- 5 Stewart Ln
- 1175 N Beachview Dr Unit 208
- 1175 N Beachview Dr Unit 229
- 1175 N Beachview Dr Unit 508
- 1175 N Beachview Dr Unit 501
- 1175 N Beachview Dr Unit 279
- 1175 N Beachview Dr Unit 414
- 1175 N Beachview Dr Unit 105
- 1175 N Beachview Dr Unit 411
- 1175 N Beachview Dr Unit 204
- 1175 N Beachview Dr Unit 332
- 1175 N Beachview Dr Unit 151
- 1175 N Beachview Dr Unit 286





