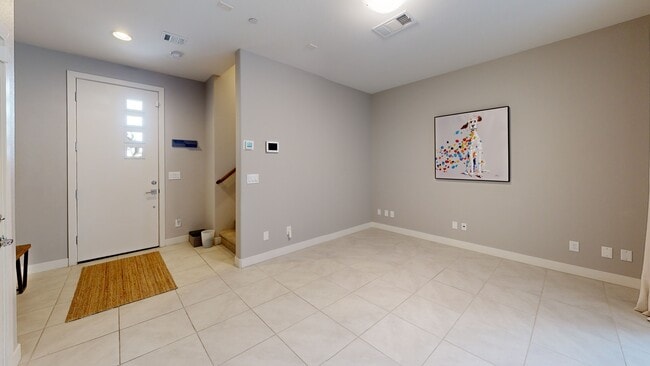
$1,177,888 Under Contract
- 3 Beds
- 2.5 Baths
- 3,373 Sq Ft
- 108 Valiente St
- Las Vegas, NV
Fabulous one-story home in guard-gated Aventura in Summerlin. Semi-custom enclave of just 68 homes offers resort-style amenities, including a pool, spa, fitness center, & clubhouse w/ full kitchen & entertainment room. This elegant home features soaring ceilings, three gas fireplaces, 8-ft sliding doors to a serene backyard oasis w/waterfall pond & built-in BBQ. The kitchen boasts of updated
Carol Barber Terkhorn Realty ONE Group, Inc





