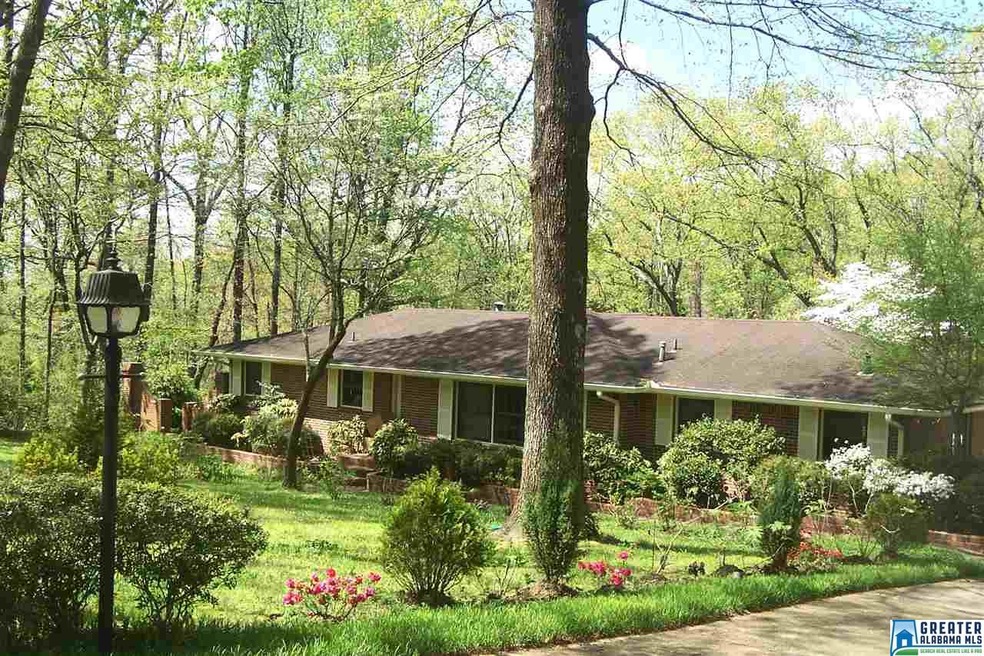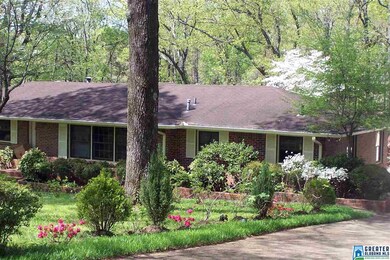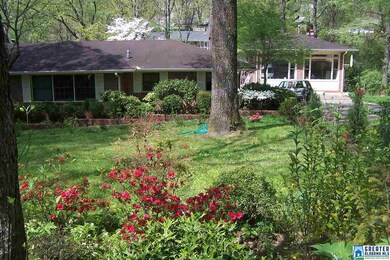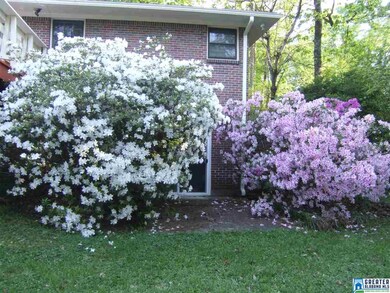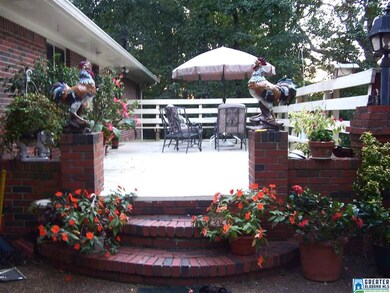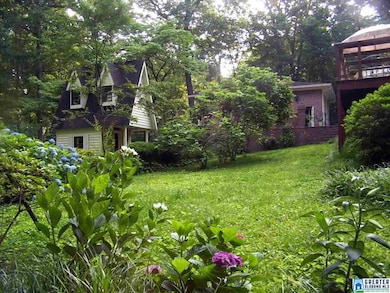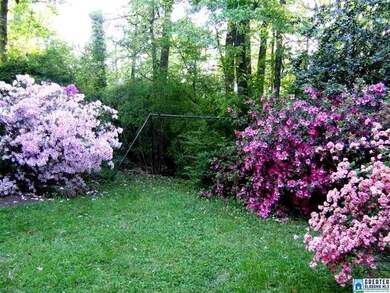
635 Ridge Rd Birmingham, AL 35206
Roebuck Springs NeighborhoodHighlights
- Deck
- Attic
- Keeping Room
- Wood Flooring
- Den
- Fenced Yard
About This Home
As of September 2022Situated on a beautiful and private half acre in the Roebuck Springs Historic District, this one level home boasts 3 bedrooms and 3 baths on the main level, as well as living/dining combo, eat in kitchen with adjacent keeping room that opens onto large rear deck and main level laundry area in master. Spiral staircase leads to large finished, daylight room and full bathroom in basement that opens through sliders onto rear patio. There is a charming two story playhouse in back yard, and a large, detached structure that currently functions as an art studio but could be a garage/workshop/office. Main level, basement and detached studio all have separate HVAC. The Historic District of Roebuck Springs is listed on the National Register of Historic Places, and is convenient to most areas of town. Welcome home to Roebuck Springs!
Home Details
Home Type
- Single Family
Est. Annual Taxes
- $2,092
Year Built
- 1957
Lot Details
- Fenced Yard
- Historic Home
Parking
- Driveway
Interior Spaces
- 1-Story Property
- Smooth Ceilings
- Recessed Lighting
- French Doors
- Combination Dining and Living Room
- Den
- Keeping Room
- Pull Down Stairs to Attic
Kitchen
- Electric Oven
- Dishwasher
- Laminate Countertops
Flooring
- Wood
- Tile
- Vinyl
Bedrooms and Bathrooms
- 3 Bedrooms
- 4 Full Bathrooms
- Bathtub and Shower Combination in Primary Bathroom
Laundry
- Laundry Room
- Laundry on main level
- Washer and Electric Dryer Hookup
Finished Basement
- Partial Basement
- Recreation or Family Area in Basement
- Natural lighting in basement
Outdoor Features
- Deck
- Patio
Utilities
- Multiple cooling system units
- Forced Air Heating and Cooling System
- Multiple Heating Units
- Heating System Uses Gas
- Gas Water Heater
- Septic Tank
Listing and Financial Details
- Assessor Parcel Number 23-00-01-4-005-008.000
Ownership History
Purchase Details
Home Financials for this Owner
Home Financials are based on the most recent Mortgage that was taken out on this home.Purchase Details
Home Financials for this Owner
Home Financials are based on the most recent Mortgage that was taken out on this home.Purchase Details
Home Financials for this Owner
Home Financials are based on the most recent Mortgage that was taken out on this home.Similar Homes in the area
Home Values in the Area
Average Home Value in this Area
Purchase History
| Date | Type | Sale Price | Title Company |
|---|---|---|---|
| Warranty Deed | $305,000 | -- | |
| Warranty Deed | $290,000 | -- | |
| Warranty Deed | $184,500 | -- |
Mortgage History
| Date | Status | Loan Amount | Loan Type |
|---|---|---|---|
| Open | $155,000 | New Conventional | |
| Previous Owner | $120,000 | New Conventional | |
| Previous Owner | $175,275 | New Conventional | |
| Previous Owner | $10,000 | Credit Line Revolving |
Property History
| Date | Event | Price | Change | Sq Ft Price |
|---|---|---|---|---|
| 09/21/2022 09/21/22 | Sold | $305,000 | -9.0% | $123 / Sq Ft |
| 08/10/2022 08/10/22 | For Sale | $335,000 | +15.5% | $135 / Sq Ft |
| 04/04/2022 04/04/22 | Sold | $290,000 | +0.3% | $117 / Sq Ft |
| 03/21/2022 03/21/22 | Pending | -- | -- | -- |
| 03/21/2022 03/21/22 | For Sale | $289,000 | +56.6% | $117 / Sq Ft |
| 04/07/2017 04/07/17 | Sold | $184,500 | -2.4% | $105 / Sq Ft |
| 02/04/2017 02/04/17 | For Sale | $189,000 | -- | $107 / Sq Ft |
Tax History Compared to Growth
Tax History
| Year | Tax Paid | Tax Assessment Tax Assessment Total Assessment is a certain percentage of the fair market value that is determined by local assessors to be the total taxable value of land and additions on the property. | Land | Improvement |
|---|---|---|---|---|
| 2024 | $2,092 | $32,660 | -- | -- |
| 2022 | $1,757 | $25,220 | $5,800 | $19,420 |
| 2021 | $1,436 | $20,790 | $5,800 | $14,990 |
| 2020 | $1,436 | $20,790 | $5,800 | $14,990 |
| 2019 | $1,436 | $20,800 | $0 | $0 |
| 2018 | $1,223 | $17,860 | $0 | $0 |
| 2017 | $1,020 | $15,060 | $0 | $0 |
| 2016 | $1,020 | $15,060 | $0 | $0 |
| 2015 | $1,020 | $15,060 | $0 | $0 |
| 2014 | $965 | $14,840 | $0 | $0 |
| 2013 | $965 | $14,840 | $0 | $0 |
Agents Affiliated with this Home
-
S
Seller's Agent in 2022
Stephen Todd
Ray & Poynor Properties
(205) 789-2587
2 in this area
22 Total Sales
-

Seller's Agent in 2022
Mike Mccraney
Ingram & Associates, LLC
(205) 999-5702
1 in this area
13 Total Sales
-

Buyer's Agent in 2022
Jamie Goff
ARC Realty - Homewood
(205) 296-2323
1 in this area
190 Total Sales
-

Seller's Agent in 2017
Greg Comer
Jonathan Chamness Realty Group
(205) 908-6504
4 in this area
39 Total Sales
Map
Source: Greater Alabama MLS
MLS Number: 773127
APN: 23-00-01-4-005-008.000
- 541 Maple St Unit 11-A
- 613 Chestnut St
- 532 Hickory St
- 520 Hickory St
- 601 Elm St
- 429 Hickory St
- 501 Elm St
- 640 Shadywood Ln
- 413 Lance Ln
- 500 Ridge Rd
- 841 Hickory St
- 741 Lance Blvd
- 901 Glenvalley Dr
- 604 Gravlee Ln
- 833 86th Place S
- 600 Barclay Ln
- 424 Exeter Dr Unit 424
- 411 Valley Rd
- 709 Highland Ave
- 408 Valley Rd
