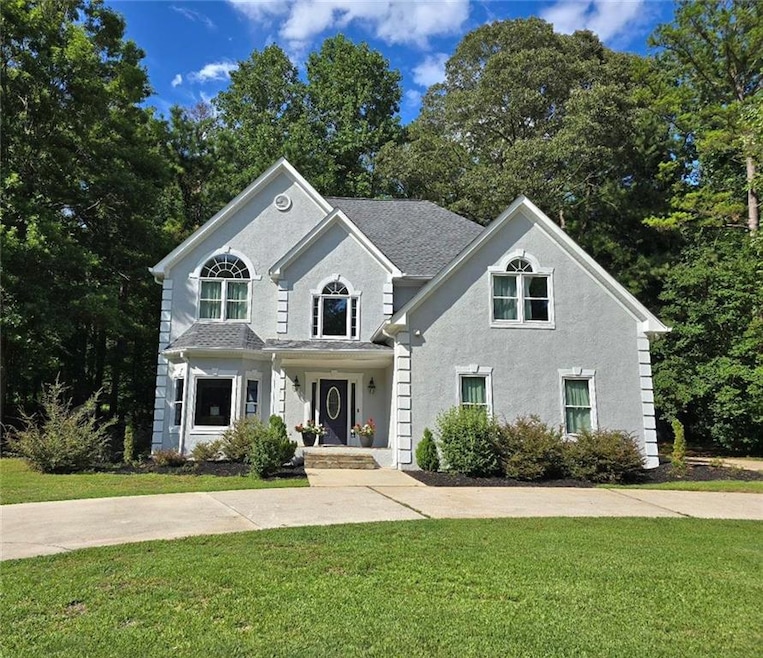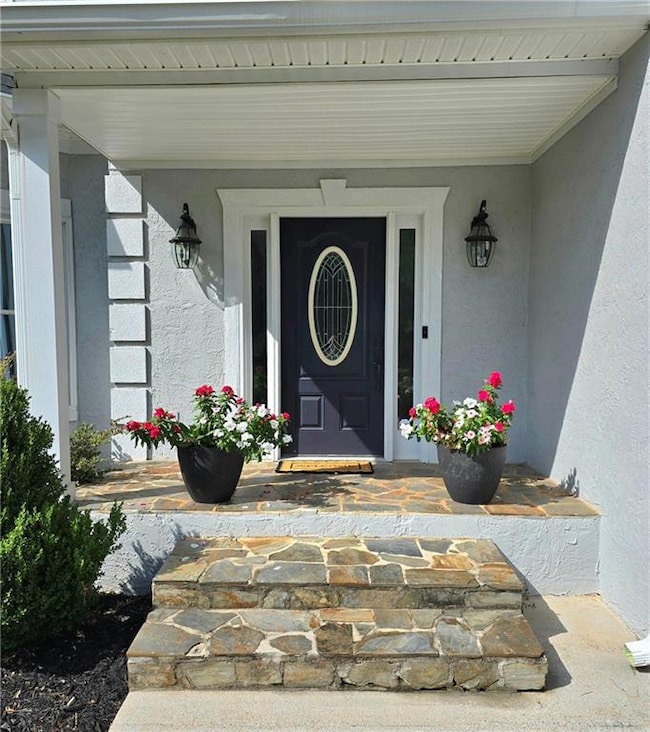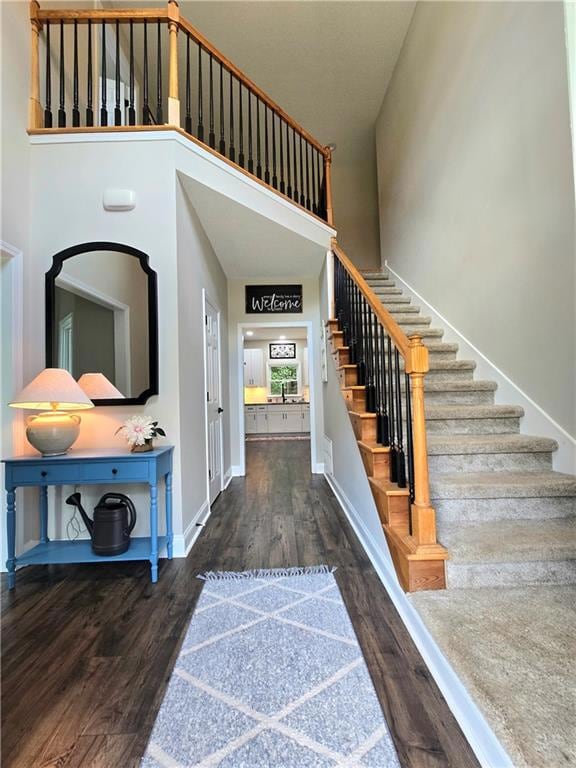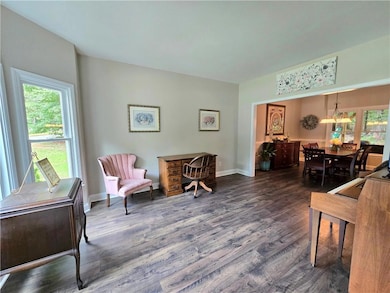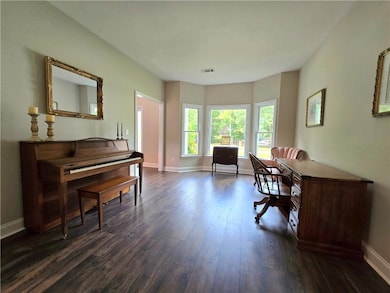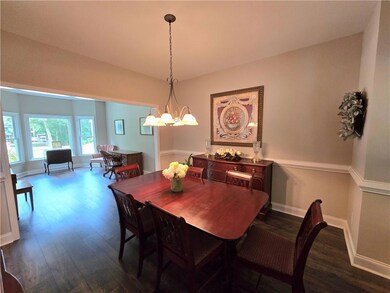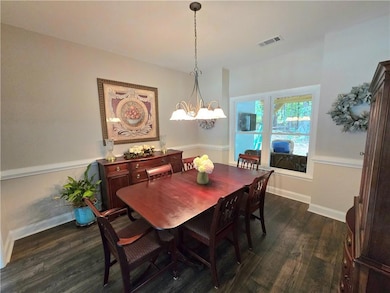635 Ridgemont Dr Fayetteville, GA 30215
Estimated payment $2,747/month
Highlights
- View of Trees or Woods
- 2 Acre Lot
- Vaulted Ceiling
- Inman Elementary School Rated A
- Dining Room Seats More Than Twelve
- Oversized primary bedroom
About This Home
Welcome to 635 Ridgemont Drive!! From the moment you enter, you will feel a sense of comfort and style with updates and quality of construction throughout. This is a Builder's personal home located in the sought-after Whitewater School District. Recent updates on the main level include: laminate hardwood flooring for ease of maintenance, Bright white Kitchen cabinets with soft-close doors and drawers, stainless steel appliances, and designer granite countertops. Updated lighting and recessed can lighting throughout, and all windows have been replaced. The spacious and flowing plan starts with a soaring two-story foyer that flows into formal Living and dining rooms. Relax and enjoy the large family room with multiple windows for natural light, a vaulted ceiling, and a cozy fireplace. Outside, you find an entertainer's dream: a covered patio with a built-in TV ready to watch Fall games and a large patio for outdoor dining or just a place to relax at the end of a long day. Upstairs, the primary Bedroom is spacious with trey ceilings and features an updated en-suite bath with dual sinks and a large walk-in shower. The three secondary bedrooms are spacious, all with access to the updated secondary bath with dual sinks and a tile shower. The two-car garage features built-in storage racks and a storage closet. There is a circular drive for extra parking and a 2-acre lot for ultimate privacy. Large detached storage building. Excellent Value and location near top-rated schools, Downtown Fayetteville, shopping, Trilith Studios, and the new Us Soccer National training center. The house is occupied, so please give at least 1-2 hours before the showing request. All showing requests through Showingtime
Home Details
Home Type
- Single Family
Est. Annual Taxes
- $3,875
Year Built
- Built in 1996 | Remodeled
Lot Details
- 2 Acre Lot
- Corner Lot
- Level Lot
- Private Yard
- Back Yard
Parking
- 2 Car Attached Garage
- Parking Pad
- Parking Accessed On Kitchen Level
- Side Facing Garage
- Garage Door Opener
Home Design
- European Architecture
- Slab Foundation
- Blown-In Insulation
- Composition Roof
- Stucco
Interior Spaces
- 2,449 Sq Ft Home
- 2-Story Property
- Vaulted Ceiling
- Recessed Lighting
- Factory Built Fireplace
- Double Pane Windows
- Insulated Windows
- Entrance Foyer
- Family Room with Fireplace
- Dining Room Seats More Than Twelve
- L-Shaped Dining Room
- Views of Woods
- Pull Down Stairs to Attic
Kitchen
- Open to Family Room
- Eat-In Kitchen
- Breakfast Bar
- Gas Range
- Microwave
- Dishwasher
- Kitchen Island
- Solid Surface Countertops
- White Kitchen Cabinets
Flooring
- Carpet
- Laminate
- Ceramic Tile
Bedrooms and Bathrooms
- 4 Bedrooms
- Oversized primary bedroom
- Walk-In Closet
- Dual Vanity Sinks in Primary Bathroom
- Shower Only
Laundry
- Laundry Room
- Laundry on upper level
Outdoor Features
- Covered Patio or Porch
- Outbuilding
Schools
- Inman Elementary School
- Whitewater Middle School
- Whitewater High School
Utilities
- Multiple cooling system units
- Forced Air Heating and Cooling System
- Heating System Uses Natural Gas
- Underground Utilities
- 220 Volts
- Tankless Water Heater
- Gas Water Heater
- Septic Tank
- High Speed Internet
- Phone Available
- Cable TV Available
Community Details
- Ridgemont Subdivision
Listing and Financial Details
- Tax Lot 132
- Assessor Parcel Number 051308001
Map
Home Values in the Area
Average Home Value in this Area
Tax History
| Year | Tax Paid | Tax Assessment Tax Assessment Total Assessment is a certain percentage of the fair market value that is determined by local assessors to be the total taxable value of land and additions on the property. | Land | Improvement |
|---|---|---|---|---|
| 2024 | $3,915 | $142,776 | $24,000 | $118,776 |
| 2023 | $3,653 | $129,680 | $24,000 | $105,680 |
| 2022 | $3,493 | $124,160 | $24,000 | $100,160 |
| 2021 | $3,067 | $107,320 | $24,000 | $83,320 |
| 2020 | $2,611 | $90,720 | $12,800 | $77,920 |
| 2019 | $2,465 | $84,640 | $12,800 | $71,840 |
| 2018 | $2,338 | $79,280 | $12,800 | $66,480 |
| 2017 | $2,417 | $81,760 | $12,800 | $68,960 |
| 2016 | $2,160 | $71,320 | $12,800 | $58,520 |
| 2015 | $2,041 | $66,080 | $12,800 | $53,280 |
| 2014 | $1,913 | $60,880 | $12,800 | $48,080 |
| 2013 | -- | $59,960 | $0 | $0 |
Property History
| Date | Event | Price | List to Sale | Price per Sq Ft |
|---|---|---|---|---|
| 11/16/2025 11/16/25 | Pending | -- | -- | -- |
| 10/22/2025 10/22/25 | Price Changed | $459,900 | -1.1% | $188 / Sq Ft |
| 08/08/2025 08/08/25 | Price Changed | $464,900 | +1.1% | $190 / Sq Ft |
| 08/08/2025 08/08/25 | For Sale | $459,900 | -- | $188 / Sq Ft |
Purchase History
| Date | Type | Sale Price | Title Company |
|---|---|---|---|
| Quit Claim Deed | -- | -- | |
| Deed | $149,900 | -- |
Mortgage History
| Date | Status | Loan Amount | Loan Type |
|---|---|---|---|
| Closed | $0 | No Value Available |
Source: First Multiple Listing Service (FMLS)
MLS Number: 7668241
APN: 05-13-08-001
- 380 Inman Rd
- 12402 Muir Field Ct
- 12264 Crestwood Ct
- 12237 Cypress Ln
- 12274 Molly Sue Ln
- 12350 Riviera Dr
- 12203 Crestwood Ct
- 76 Championship Ct Unit 1
- 12245 Molly Sue Ln
- 12189 Lauren Way
- 424 Hampton Rd
- 183 Inman Rd
- 12238 Florin St
- 390 Stoneridge Way
- 380 Stoneridge Way
- 196 Olmstead Ct Unit III
- 134 Carolinas Way
- 538 Inman Rd
- 12275 Styron Dr
- 43 Keith's Ct
- 43 Keiths Ct
- 130 Morning Mist Way
- 12260 Players Ct
- 92 Gleneagles Way
- 12289 Riviera Dr
- 295 Stoneridge Way
- 395 Lamont Ln
- 12021 Kelowna Rd
- 12021 Kelowna Rd
- 12185 Centerra Dr
- 12185 Centerra Dr
- 180 Windsor Dr
- 175 Beacon Dr
- 10947 Hondal Ct
- 155 Hilo Rd
- 135 Ravens Landing
- 135 Clearbrook Way
- 325 Derby Dr
- 130 Hibiscus Trail
