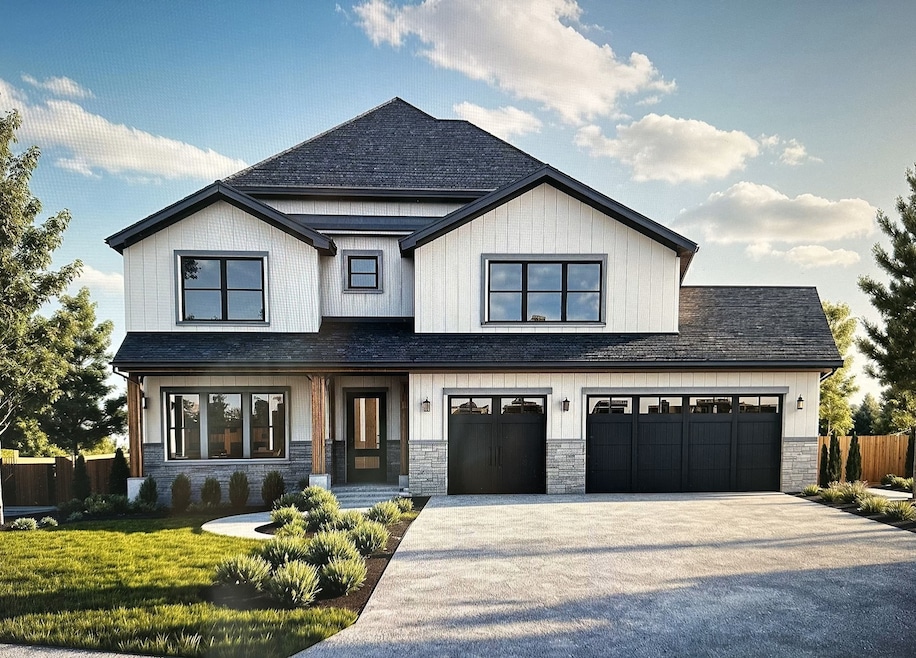
635 S Charlotte St Lombard, IL 60148
North Lombard NeighborhoodEstimated payment $7,682/month
Highlights
- New Construction
- Open Floorplan
- Property is near a park
- Pleasant Lane Elementary School Rated A-
- Landscaped Professionally
- Recreation Room
About This Home
New Construction | Custom (Designed) Builder Spec | Local - Known - Trusted Builder | Sought-After Lombard Location | 66 x 194 lot | One Of A Kind - Custom Floor Plan | Inviting Foyer | First Floor Office or First Floor Bedroom | First Floor Full Bathroom | Gourmet Kitchen With Huge (10 Ft) Island - Scullery (Fancy Pantry) | Large Informal Dining Room | Large Family Room | (20 X 13) Screened Portch With Fireplace | Master Suite With Spa Bathroom - WIC With Center Island | Four Spacious Bedrooms On The Second Floor - and 3 Luxury Bathrooms up | Custom Built Mudroom - Walk-In Closet | Finished Basement Features: Oversized Recreation Room, 6th Bedroom Or Playroom And A Full Bathroom | 3-5 Car Garage (almost 1,000 Sq Ft) | Fun Kids Playhouse in Back | Walk (.3 Mile) to Hammerschmidt Grade school, Parks, Helen Plum Library, And More ... Love Lombard
Listing Agent
@properties Christie's International Real Estate License #475170993 Listed on: 02/12/2025

Home Details
Home Type
- Single Family
Est. Annual Taxes
- $5,543
Year Built
- Built in 2025 | New Construction
Lot Details
- Lot Dimensions are 66 x 194
- Landscaped Professionally
- Paved or Partially Paved Lot
Parking
- 4 Car Garage
- Driveway
- Parking Included in Price
Home Design
- Traditional Architecture
- Asphalt Roof
- Stone Siding
- Concrete Perimeter Foundation
Interior Spaces
- 3,878 Sq Ft Home
- 2-Story Property
- Open Floorplan
- Built-In Features
- Gas Log Fireplace
- Window Screens
- Panel Doors
- Mud Room
- Family Room
- Living Room with Fireplace
- Dining Room
- Home Office
- Recreation Room
- Screened Porch
- Laundry Room
Kitchen
- Range
- Microwave
- Dishwasher
- Stainless Steel Appliances
Flooring
- Wood
- Carpet
Bedrooms and Bathrooms
- 5 Bedrooms
- 5 Potential Bedrooms
- Main Floor Bedroom
- Walk-In Closet
- Bathroom on Main Level
- 5 Full Bathrooms
- Dual Sinks
- Soaking Tub
Basement
- Basement Fills Entire Space Under The House
- Finished Basement Bathroom
Outdoor Features
- Patio
- Shed
Location
- Property is near a park
Schools
- Wm Hammerschmidt Elementary Scho
- Glenn Westlake Middle School
- Glenbard East High School
Utilities
- Central Air
- Heating System Uses Natural Gas
- 200+ Amp Service
- Lake Michigan Water
Map
Home Values in the Area
Average Home Value in this Area
Tax History
| Year | Tax Paid | Tax Assessment Tax Assessment Total Assessment is a certain percentage of the fair market value that is determined by local assessors to be the total taxable value of land and additions on the property. | Land | Improvement |
|---|---|---|---|---|
| 2024 | $5,543 | $87,345 | $28,052 | $59,293 |
| 2023 | $5,209 | $80,770 | $25,940 | $54,830 |
| 2022 | $5,317 | $77,630 | $24,930 | $52,700 |
| 2021 | $5,137 | $75,700 | $24,310 | $51,390 |
| 2020 | $5,017 | $74,040 | $23,780 | $50,260 |
| 2019 | $4,738 | $70,390 | $22,610 | $47,780 |
| 2018 | $4,764 | $68,400 | $34,290 | $34,110 |
| 2017 | $4,602 | $65,180 | $32,680 | $32,500 |
| 2016 | $4,440 | $61,410 | $30,790 | $30,620 |
| 2015 | $4,603 | $62,240 | $28,680 | $33,560 |
| 2014 | $3,994 | $54,160 | $34,950 | $19,210 |
| 2013 | $3,942 | $54,920 | $35,440 | $19,480 |
Property History
| Date | Event | Price | Change | Sq Ft Price |
|---|---|---|---|---|
| 03/21/2025 03/21/25 | Pending | -- | -- | -- |
| 02/12/2025 02/12/25 | For Sale | $1,325,000 | -- | $342 / Sq Ft |
Purchase History
| Date | Type | Sale Price | Title Company |
|---|---|---|---|
| Warranty Deed | $205,000 | None Listed On Document |
Mortgage History
| Date | Status | Loan Amount | Loan Type |
|---|---|---|---|
| Open | $144,000 | Construction | |
| Previous Owner | $37,000 | Unknown | |
| Previous Owner | $43,212 | Unknown |
Similar Homes in Lombard, IL
Source: Midwest Real Estate Data (MRED)
MLS Number: 12288370
APN: 06-17-101-010
- 610 Hammerschmidt Ave
- 826 S Main St
- 117 E Morningside Ave
- 927 S Charlotte St
- 141 W Park Dr
- 22 W Graham Ave
- 315 E Madison St
- 252 W Ethel Ave
- 250 St Regis
- 1033 S Main Dr
- 537 S Grace St
- 314 Highridge Rd
- 3 Park Road Ct
- 1061 Daniel Ct
- 559 S Edson Ave
- 47 W Central Ave
- 447 W Harrison Rd
- 545 W Harrison Rd
- 115 W Maple St
- 434 S Lewis Ave
