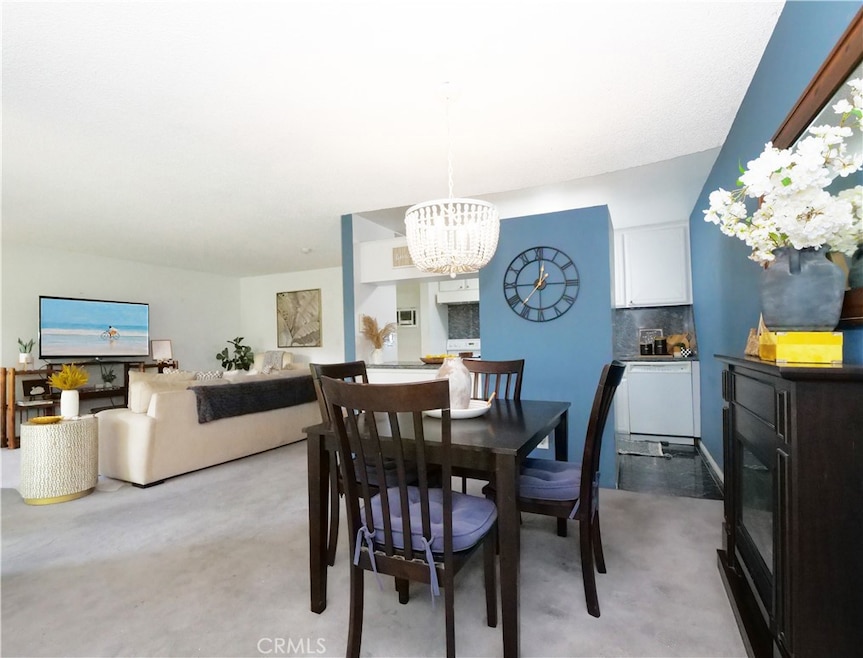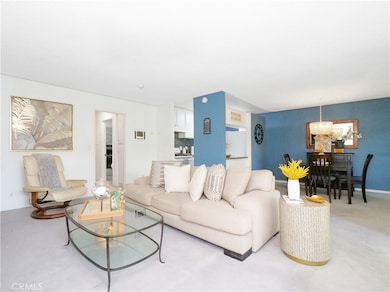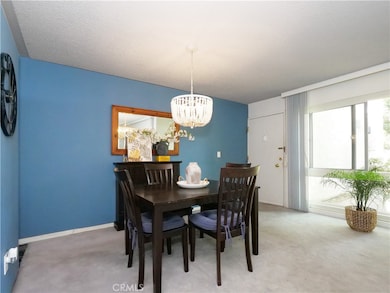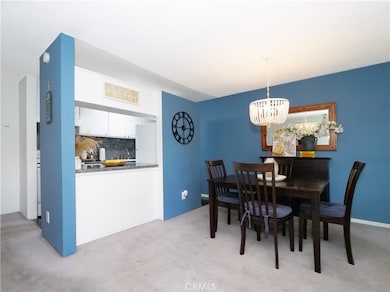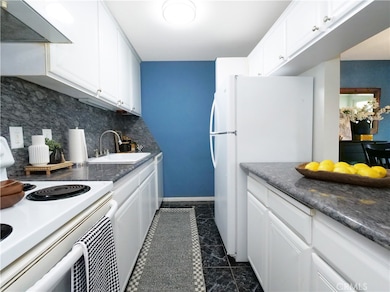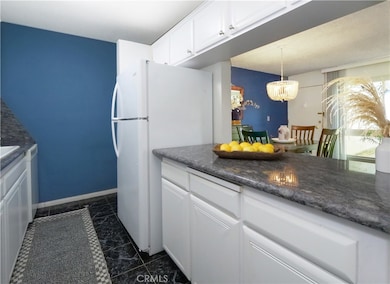635 S Prospect Ave Unit 103 Redondo Beach, CA 90277
Estimated payment $4,592/month
Highlights
- Fitness Center
- Koi Pond
- Primary Bedroom Suite
- Alta Vista Elementary School Rated A+
- In Ground Pool
- View of Trees or Woods
About This Home
Coastal Living in a resort-style setting. Beautiful condo with open floor plan, 2 bedrooms, 2 bathrooms, spacious balcony overlooking the lush surroundings of Brookside Village. Koi ponds, bubbling water falls, walkways that are lined with trees and foilage, swimming pools. Surrounded by nature and just minutes to the beach, this inviting home offers a relaxing retreat from the everyday. The open floor plan with Living Room, Dining Room, and Kitchen are the heart of the home, perfect for family and gathering with friends. The living room opens onto the balcony as an extension of functional space. Primary Bedroom has an ensuite bathroom, and double closets with mirrored doors. Secondary Bedroom is bright and versatile. It's ideal for guests, a home office, or a growing household with natural light, and ample closet space. Both bedrooms are nicely separated from the main living areas. Two assigned parking spaces in a nearby garage. This home offers comfort, space, and an unbeatable location. Here's your chance to add your personal touch to this charming home located in this highly coveted community. It's a gem you must see! Welcome home!
Listing Agent
Keller Williams Palos Verdes Brokerage Phone: 310-629-4638 License #01730783 Listed on: 06/10/2025

Property Details
Home Type
- Condominium
Year Built
- Built in 1970
Lot Details
- No Units Located Below
- Two or More Common Walls
HOA Fees
- $644 Monthly HOA Fees
Parking
- 2 Car Garage
- Parking Available
- Tandem Garage
- Assigned Parking
Property Views
- Woods
- Creek or Stream
Home Design
- Entry on the 2nd floor
- Turnkey
Interior Spaces
- 990 Sq Ft Home
- 3-Story Property
- Living Room
- Laundry Room
Kitchen
- Electric Oven
- Electric Range
- Dishwasher
- Granite Countertops
- Disposal
Bedrooms and Bathrooms
- 2 Main Level Bedrooms
- Primary Bedroom Suite
- 2 Full Bathrooms
- Bathtub with Shower
Home Security
Pool
- In Ground Pool
- Spa
Outdoor Features
- Balcony
- Koi Pond
Utilities
- Ductless Heating Or Cooling System
- Heating Available
Listing and Financial Details
- Tax Lot 1
- Tax Tract Number 33728
- Assessor Parcel Number 7507026086
- $359 per year additional tax assessments
- Seller Considering Concessions
Community Details
Overview
- 385 Units
- Brookside Village HOA, Phone Number (310) 694-0600
- Pmp Management HOA
Amenities
- Clubhouse
- Recreation Room
- Laundry Facilities
Recreation
- Tennis Courts
- Fitness Center
- Community Pool
- Community Spa
Pet Policy
- Pets Allowed with Restrictions
Security
- Carbon Monoxide Detectors
- Fire and Smoke Detector
Map
Home Values in the Area
Average Home Value in this Area
Tax History
| Year | Tax Paid | Tax Assessment Tax Assessment Total Assessment is a certain percentage of the fair market value that is determined by local assessors to be the total taxable value of land and additions on the property. | Land | Improvement |
|---|---|---|---|---|
| 2025 | $5,782 | $511,825 | $367,098 | $144,727 |
| 2024 | $5,782 | $501,790 | $359,900 | $141,890 |
| 2023 | $5,679 | $491,952 | $352,844 | $139,108 |
| 2022 | $5,604 | $482,307 | $345,926 | $136,381 |
| 2021 | $5,516 | $472,851 | $339,144 | $133,707 |
| 2019 | $5,409 | $458,828 | $329,086 | $129,742 |
| 2018 | $5,280 | $449,833 | $322,634 | $127,199 |
| 2016 | $5,115 | $432,366 | $310,106 | $122,260 |
| 2015 | $4,990 | $423,000 | $303,000 | $120,000 |
| 2014 | $4,786 | $402,000 | $288,000 | $114,000 |
Property History
| Date | Event | Price | List to Sale | Price per Sq Ft |
|---|---|---|---|---|
| 10/18/2025 10/18/25 | Price Changed | $659,500 | -4.3% | $666 / Sq Ft |
| 10/07/2025 10/07/25 | Price Changed | $689,000 | -1.4% | $696 / Sq Ft |
| 06/30/2025 06/30/25 | Price Changed | $699,000 | -3.6% | $706 / Sq Ft |
| 06/10/2025 06/10/25 | For Sale | $725,000 | -- | $732 / Sq Ft |
Purchase History
| Date | Type | Sale Price | Title Company |
|---|---|---|---|
| Grant Deed | $360,000 | Lawyers Title | |
| Interfamily Deed Transfer | -- | -- | |
| Grant Deed | $265,000 | -- | |
| Interfamily Deed Transfer | -- | American Coast Title Co Inc |
Mortgage History
| Date | Status | Loan Amount | Loan Type |
|---|---|---|---|
| Open | $288,000 | Purchase Money Mortgage | |
| Previous Owner | $200,000 | No Value Available |
Source: California Regional Multiple Listing Service (CRMLS)
MLS Number: IN25120437
APN: 7507-026-086
- 635 S Prospect Ave Unit 102
- 641 S Prospect Ave Unit 103
- 1100 Barbara St
- 1102 Barbara St
- 1110 Barbara St
- 1109 Barbara St
- 603 S Prospect Ave Unit 305
- 603 S Prospect Ave Unit 205
- 904 Knob Hill Ave
- 1108 Camino Real Unit 407
- 1108 Camino Real Unit 409
- 1007 S Prospect Ave
- 1011 S Prospect Ave
- 318 S Lucia Ave
- 608 S Pacific Coast Hwy
- 523 S Francisca Ave
- 5500 Torrance Blvd Unit B213
- 703 Avenue D
- 626 Elvira Ave
- 235 S Irena Ave
- 631 S Prospect Ave Unit 203
- 818 Camino Real Unit 107
- 820 Camino Real Unit 201
- 603 S Prospect Ave Unit 301
- 607 S Prospect Ave Unit 202
- 1113 Barbara St
- 1117 Barbara St Unit FL0-ID8629A
- 1119 Barbara St Unit FL0-ID10305A
- 1119 Barbara St Unit FL0-ID10881A
- 1113 Barbara St Unit FL0-ID10687A
- 1113 Barbara St Unit FL0-ID8235A
- 1001 Camino Real Unit FL0-ID8620A
- 1001 Camino Real Unit FL0-ID8622A
- 1001 Camino Real Unit FL0-ID8948A
- 821 Avenue A Unit B
- 415 S Prospect Ave Unit 204
- 415 S Prospect Ave Unit 106
- 415 S Prospect Ave Unit 214
- 628 S Pacific Coast Hwy Unit B
- 301 S Lucia Ave
