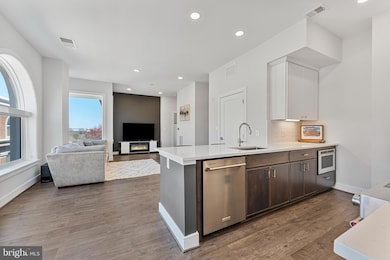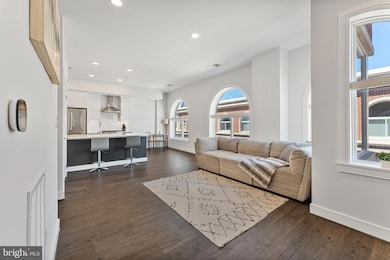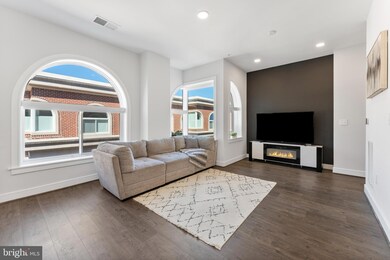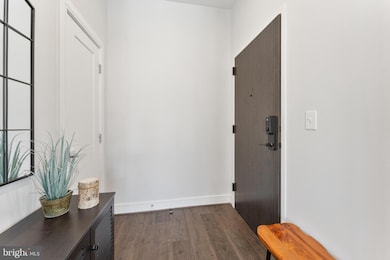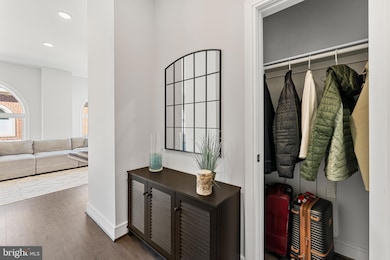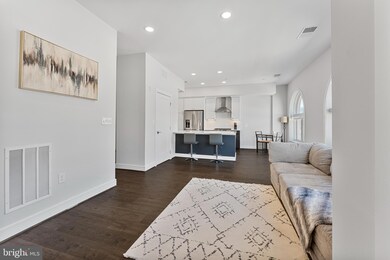Towngate North 635 Slaters Ln Unit 405 Towngate Floor 4 Alexandria, VA 22314
Potomac Yard NeighborhoodHighlights
- Concierge
- Penthouse
- Scenic Views
- Fitness Center
- Rooftop Deck
- Open Floorplan
About This Home
**Reduced Price**1 Br 1 Ba penthouse contemporary unit with 1 parking spot and 1 large storage unit included back on market! Can be offered furnished or unfurnished. Now for lease with direct views of the Mount Vernon Trail and the DC Monument in Old Town North offered unfurnished with option for furnished. Wake up to an oasis nestled just above the tree tops, with a direct view to what Old Town North has to offer - the National Landing Skyline, Washington D.C. Monument, Regan National Airport and more. This 2023 revamped top floor unit features 10' high ceilings throughout, an open floor plan, captivating arched windows and engineered hardwood floors throughout the unit.
Modern kitchen features beautiful two-tone soft close cabinets, a full suite of Kitchen Aid appliances (gas range, oven, microwave drawer, refrigerator and dishwasher), white quartz countertops and stainless steel finishes. This master bedroom comes with additional built-ins in the closet and an extra closet that functions for more storage. Bathroom sports an oversized vanity with plenty of drawer and storage space and is equipped with a new shower tub. Additional 2 closets in hallway for extra storage and in-unit full size laundry makes living here a breeze! This unit is equipped with in-unit washer and dryer, Ecobee thermostat.
Amenities include a fully equipped gym, pet wash station, bike storage, bike repair station, conference rooms, library, and rooftop deck with 360 views of the best Old Town North has to offer. Amenities also include concierge and package room.
Listing Agent
charlotte.lee@corcoranmce.com Corcoran McEnearney License #0225271829 Listed on: 08/10/2025

Condo Details
Home Type
- Condominium
Year Built
- Built in 1986 | Remodeled in 2023
Lot Details
- Property borders a national or state park
- Property is in excellent condition
HOA Fees
- $603 Monthly HOA Fees
Parking
- Assigned parking located at #108
- Basement Garage
- Parking Storage or Cabinetry
- Garage Door Opener
- Secure Parking
Property Views
- Scenic Vista
- Woods
Home Design
- Penthouse
- Contemporary Architecture
- Entry on the 4th floor
- Brick Exterior Construction
Interior Spaces
- 834 Sq Ft Home
- Property has 1 Level
- Open Floorplan
- Furnished
- Recessed Lighting
- Window Treatments
- Living Room
- Dining Room
- Wood Flooring
Kitchen
- Gas Oven or Range
- Built-In Range
- Range Hood
- Built-In Microwave
- Dishwasher
- Stainless Steel Appliances
- Kitchen Island
- Upgraded Countertops
- Disposal
Bedrooms and Bathrooms
- 1 Main Level Bedroom
- 1 Full Bathroom
- Bathtub with Shower
Laundry
- Laundry in unit
- Stacked Electric Washer and Dryer
Home Security
- Home Security System
- Exterior Cameras
Outdoor Features
- Rooftop Deck
- Outdoor Grill
Utilities
- Central Heating and Cooling System
- Vented Exhaust Fan
- Electric Water Heater
Listing and Financial Details
- Residential Lease
- Security Deposit $3,900
- $350 Move-In Fee
- Tenant pays for electricity, internet, cable TV
- Rent includes additional storage space, furnished, parking, common area maintenance, sewer, snow removal, trash removal, hoa/condo fee, gas, water
- No Smoking Allowed
- 12-Month Min and 24-Month Max Lease Term
- Available 8/10/25
- $50 Application Fee
- Assessor Parcel Number 60045860
Community Details
Overview
- Association fees include common area maintenance, exterior building maintenance, reserve funds, snow removal, trash
- Low-Rise Condominium
Amenities
- Concierge
- Meeting Room
- Party Room
- Community Library
- Elevator
Recreation
Pet Policy
- Pet Deposit $500
- $75 Monthly Pet Rent
- Dogs and Cats Allowed
Security
- Front Desk in Lobby
- Fire and Smoke Detector
- Fire Sprinkler System
Map
About Towngate North
Source: Bright MLS
MLS Number: VAAX2048540
- 625 Slaters Ln Unit G4
- 625 Slaters Ln Unit 402
- 625 Slaters Ln Unit 304
- 625 Slaters Ln Unit 407
- 625 Slaters Ln Unit 401
- 501 Slaters Ln Unit 714
- 501 Slaters Ln Unit 513
- 501 Slaters Ln Unit 402
- 501 Slaters Ln Unit 108
- 1700 W Abingdon Dr Unit 103
- 1612 W Abingdon Dr Unit 202
- 1634 W Abingdon Dr Unit 102
- 735 Bernard St
- 1814 W Abingdon Dr Unit 201
- 1407 E Abingdon Dr Unit 1
- 1403 E Abingdon Dr Unit 6
- 708 Chetworth Place
- 1511 Portner Rd
- 603 Bashford Ln Unit 3
- 1310 Seaport Ln
- 635 Slaters Ln Unit 404
- 501 Slaters Ln Unit 508
- 501 Slaters Ln Unit 1013
- 501 Slaters Ln Unit 907
- 1628 W Abingdon Dr Unit 101
- 1602 W Abingdon Dr Unit 202
- 1608 W Abingdon Dr Unit 102
- 1420 W Abingdon Dr Unit FL4-ID1035600P
- 1420 W Abingdon Dr Unit FL3-ID1035599P
- 1420 W Abingdon Dr Unit FL1-ID1035598P
- 1420 W Abingdon Dr Unit FL4-ID1045261P
- 1420 W Abingdon Dr
- 708 Scarburgh Way
- 1808 W Abingdon Dr Unit 302
- 726 Catts Tavern Dr
- 600 Bashford Ln Unit FL3-ID762
- 1435 Powhatan St Unit ID1014213P
- 650 Potomac Ave
- 710 E Howell Ave
- 620 E Howell Ave Unit 101

