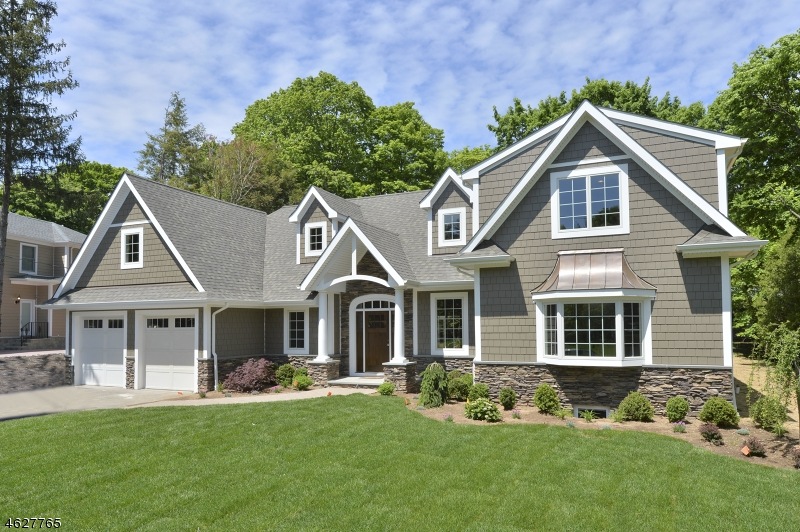
$1,599,000
- 5 Beds
- 4.5 Baths
- 530 W Saddle River Rd
- Ridgewood, NJ
Move-in ready with major upgrades: new roof (2021), brand-new HVAC and A/C system (2024), & new skylights. Welcome to the stunning Center Hall Colonial youâ€ve been waiting for! This fully updated 5-bedroom, 4.5-bath home offers approx 3,918 sq ft of beautifully designed living space that blends timeless elegance with everyday comfort. A grand two-story foyer opens to a spacious office with
Eileen Seaman Keller Williams Village Square Realty
