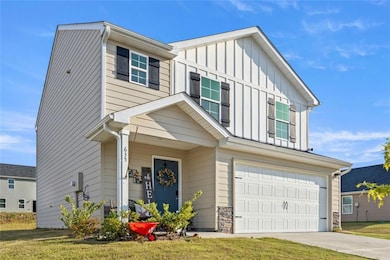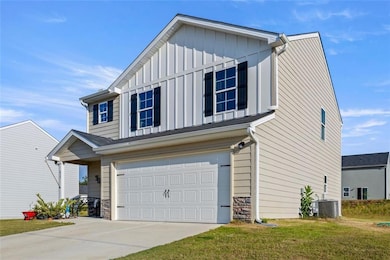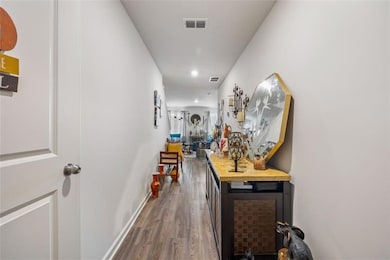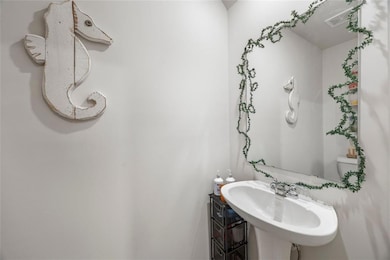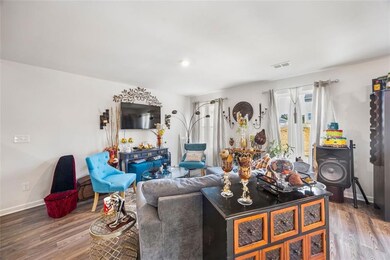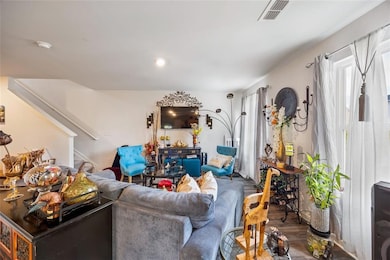635 Tudor St Kingston, GA 30145
Estimated payment $1,626/month
Highlights
- Open-Concept Dining Room
- Stone Countertops
- Neighborhood Views
- Traditional Architecture
- Private Yard
- Computer Room
About This Home
Your Next Chapter Begins in Kingston Park
This beautiful, like-new Auburn Plan is one of the best values on the market — a perfect blend of comfort, community, and convenience.
Step inside to an open-concept main level where the living, dining, and kitchen areas flow effortlessly — designed for connection, conversation, and everyday living. Upstairs, discover a spacious primary suite with dual vanities and a walk-in closet, plus a versatile loft ideal for a home office, study space, or media room.
Well-maintained, move-in ready, and qualifies for the Georgia Dream Peach Advantage Loan Program — offering up to $30,875 (5% of base loan) in down-payment assistance for qualified buyers.
Enjoy life in a quiet, family-friendly community with easy access to Lake Allatoona, Red Top Mountain, shopping, dining, and the new Hyundai EV Battery Plant bringing growth, jobs, and opportunity to the area.
This isn’t just a home — it’s a lifestyle.
Why You’ll Love Living Here
Weekends exploring Red Top Mountain or boating on Lake Allatoona
A strong local economy fueled by new development and opportunity
Small-town charm with big-city convenience
Peaceful streets and friendly neighbors that make every day feel like home
If you’ve been searching for more than just walls and a roof — if you’re looking for a place where your family can grow, laugh, and thrive — this is it.
Seller says SELL — don’t miss your chance. Schedule your tour today.
Home Details
Home Type
- Single Family
Est. Annual Taxes
- $497
Year Built
- Built in 2024
Lot Details
- 8,276 Sq Ft Lot
- Private Entrance
- Private Yard
- Back and Front Yard
HOA Fees
- $38 Monthly HOA Fees
Parking
- 2 Car Garage
- Garage Door Opener
Home Design
- Traditional Architecture
- Shingle Roof
- Concrete Perimeter Foundation
- HardiePlank Type
Interior Spaces
- 1,566 Sq Ft Home
- 2-Story Property
- Ceiling height of 9 feet on the main level
- Ceiling Fan
- Gas Log Fireplace
- ENERGY STAR Qualified Windows
- Open-Concept Dining Room
- Computer Room
- Neighborhood Views
- Carbon Monoxide Detectors
Kitchen
- Dishwasher
- Kitchen Island
- Stone Countertops
- Disposal
Flooring
- Carpet
- Laminate
Bedrooms and Bathrooms
- 3 Bedrooms
- Walk-In Closet
- Dual Vanity Sinks in Primary Bathroom
- Separate Shower in Primary Bathroom
- Soaking Tub
Laundry
- Laundry in Hall
- 220 Volts In Laundry
Eco-Friendly Details
- Energy-Efficient Appliances
- Energy-Efficient HVAC
- Energy-Efficient Thermostat
Schools
- Kingston Elementary School
- Cass Middle School
- Cass High School
Utilities
- Central Heating and Cooling System
- 220 Volts in Garage
- Cable TV Available
Listing and Financial Details
- Home warranty included in the sale of the property
- Assessor Parcel Number K006 0001 186
Community Details
Overview
- Kingston Park Subdivision
Recreation
- Trails
Security
- Security Service
Map
Home Values in the Area
Average Home Value in this Area
Property History
| Date | Event | Price | List to Sale | Price per Sq Ft | Prior Sale |
|---|---|---|---|---|---|
| 10/07/2025 10/07/25 | For Sale | $295,000 | +9.3% | $188 / Sq Ft | |
| 08/22/2024 08/22/24 | Sold | $269,888 | 0.0% | $172 / Sq Ft | View Prior Sale |
| 07/19/2024 07/19/24 | Price Changed | $269,888 | 0.0% | $172 / Sq Ft | |
| 07/15/2024 07/15/24 | Pending | -- | -- | -- | |
| 07/08/2024 07/08/24 | For Sale | $269,990 | 0.0% | $172 / Sq Ft | |
| 06/13/2024 06/13/24 | Pending | -- | -- | -- | |
| 06/12/2024 06/12/24 | Price Changed | $269,990 | -1.8% | $172 / Sq Ft | |
| 06/05/2024 06/05/24 | Price Changed | $274,990 | -3.5% | $176 / Sq Ft | |
| 05/29/2024 05/29/24 | Price Changed | $284,990 | -1.7% | $182 / Sq Ft | |
| 05/22/2024 05/22/24 | Price Changed | $289,990 | -3.3% | $185 / Sq Ft | |
| 05/15/2024 05/15/24 | Price Changed | $299,990 | -2.3% | $192 / Sq Ft | |
| 04/24/2024 04/24/24 | Price Changed | $306,990 | +1.0% | $196 / Sq Ft | |
| 04/17/2024 04/17/24 | Price Changed | $303,990 | +1.0% | $194 / Sq Ft | |
| 03/21/2024 03/21/24 | For Sale | $300,990 | -- | $192 / Sq Ft |
Source: First Multiple Listing Service (FMLS)
MLS Number: 7661712
- 852 Kensington St
- 841 Kensington St
- 839 Kensington St
- 0 Branson Crossing Rd
- 0 Branson Crossing Rd Unit 25704959
- 0 Branson Crossing Rd Unit 2
- 0 Reynolds Bridge Tract 7 Rd
- 0 Reynolds Bridge Tract 6 Rd
- 816 Kensington St
- 850 Kensington St
- 5 Ripplewood Trail
- 836 Kensington St
- 0 Reynolds Bridge Rd Unit 7631264
- 0 Reynolds Bridge Rd Unit 10585855
- 0 Reynolds Bridge Rd Unit TRACT 7 10585950
- 0 Reynolds Bridge Rd Unit TRACT 6 10585943
- 0 Kingston Hwy Unit 7497799
- 0 Kingston Hwy Unit 10431843
- 462 Hall Station Rd
- 655 Hall Station Rd
- 541 Pemberton St
- 637 Tudor St
- 545 Pemberton St
- 510 Pemberton St
- 829 Kensington St
- 101 Radford Ct
- 554 Pemberton St
- 536 Pemberton St
- 528 Pemberton St
- 130 Oxford Ln
- 10 Plymouth Ct
- 38 Oxford Ln
- 35 Oxford Ln
- 104 Kingston Pointe
- 104 Kingston Pointe Unit ID1234838P
- 11 Cobblestone Dr NW
- 11 Cobblestone Dr NW Unit ID1234799P
- 91 Davis Loop
- 44 Arnold Rd NW
- 134 Innis Brook Cir

