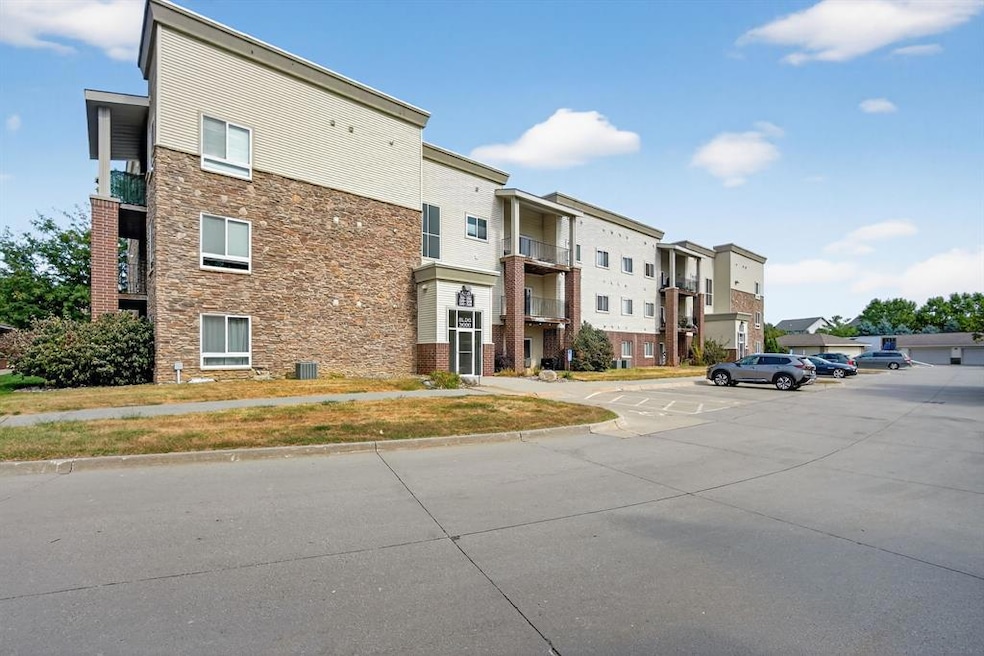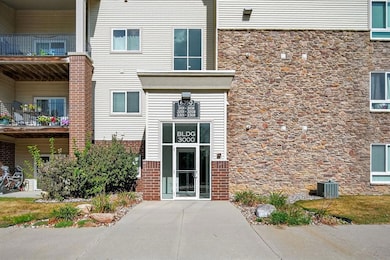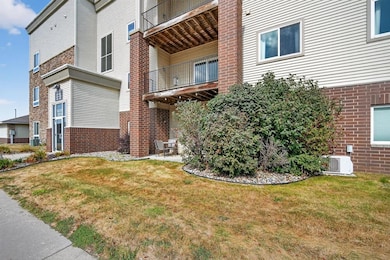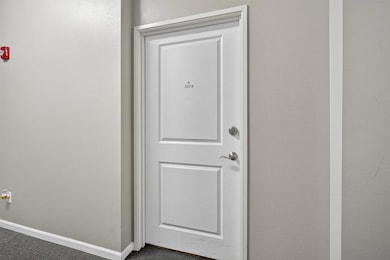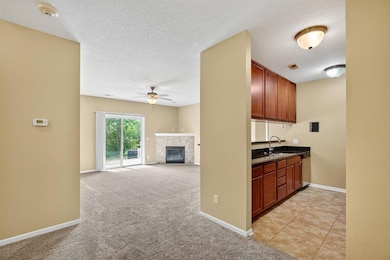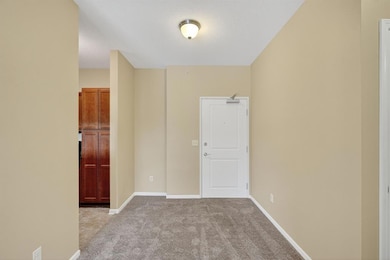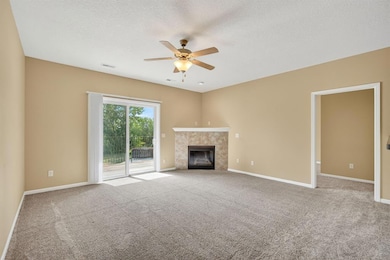6350 Coachlight Dr Unit 3204 West Des Moines, IA 50266
Estimated payment $1,518/month
Highlights
- Main Floor Primary Bedroom
- 1 Fireplace
- Forced Air Heating and Cooling System
- Woodland Hills Elementary Rated A-
About This Home
Welcome to your new home in the heart of West Des Moines, just minutes from Jordan Creek Town Center! This inviting 3-bedroom, 2-bathroom condo is located on the second floor and offers the perfect blend of space, comfort, and convenience.
Inside, you'll find brand-new carpet throughout and a bright, open layout that's ideal for both relaxing and entertaining. The spacious living area flows seamlessly onto a private balcony, perfect for enjoying your morning coffee or evening unwind.
The unit features in-unit laundry for your convenience, as well as ample storage and generous bedroom sizes, including a primary suite with its own en-suite bath.
Enjoy the added bonus of a detached 2-car garage, providing plenty of space for parking, storage, or both -a rare find in condo living!
Nestled in a well-maintained community and close to top shopping, dining, and entertainment, this condo offers low-maintenance living in one of the most desirable areas of West Des Moines.
Whether you're a first-time buyer or simply looking to simplify your lifestyle, this move-in-ready condo checks all the boxes.
Don't miss this opportunity! Schedule your showing today!
Townhouse Details
Home Type
- Townhome
Est. Annual Taxes
- $2,872
Year Built
- Built in 2006
HOA Fees
- $198 Monthly HOA Fees
Home Design
- Brick Exterior Construction
- Block Foundation
- Asphalt Shingled Roof
- Stone Siding
Interior Spaces
- 1,321 Sq Ft Home
- 1 Fireplace
Kitchen
- Stove
- Microwave
- Dishwasher
Bedrooms and Bathrooms
- 3 Main Level Bedrooms
- Primary Bedroom on Main
- 2 Full Bathrooms
Laundry
- Dryer
- Washer
Parking
- 2 Car Detached Garage
- Driveway
Utilities
- Forced Air Heating and Cooling System
Community Details
- Stanbrough Realty Association, Phone Number (515) 334-3345
Listing and Financial Details
- Assessor Parcel Number 1613276060
Map
Home Values in the Area
Average Home Value in this Area
Tax History
| Year | Tax Paid | Tax Assessment Tax Assessment Total Assessment is a certain percentage of the fair market value that is determined by local assessors to be the total taxable value of land and additions on the property. | Land | Improvement |
|---|---|---|---|---|
| 2024 | $2,860 | $174,170 | $10,000 | $164,170 |
| 2023 | $2,860 | $174,170 | $10,000 | $164,170 |
| 2022 | $2,756 | $152,780 | $10,000 | $142,780 |
| 2021 | $2,756 | $148,910 | $10,000 | $138,910 |
| 2020 | $2,522 | $137,810 | $9,000 | $128,810 |
| 2019 | $2,456 | $131,960 | $9,000 | $122,960 |
| 2018 | $2,456 | $122,570 | $9,000 | $113,570 |
| 2017 | $2,470 | $122,570 | $9,000 | $113,570 |
| 2016 | $2,262 | $112,680 | $9,000 | $103,680 |
| 2015 | $2,194 | $112,680 | $0 | $0 |
| 2014 | $2,132 | $112,680 | $0 | $0 |
Property History
| Date | Event | Price | List to Sale | Price per Sq Ft |
|---|---|---|---|---|
| 10/10/2025 10/10/25 | Price Changed | $205,000 | -1.4% | $155 / Sq Ft |
| 09/18/2025 09/18/25 | For Sale | $208,000 | -- | $157 / Sq Ft |
Purchase History
| Date | Type | Sale Price | Title Company |
|---|---|---|---|
| Warranty Deed | $156,500 | None Available |
Source: Des Moines Area Association of REALTORS®
MLS Number: 726477
APN: 16-13-276-060
- 6350 Coachlight Dr Unit 1307
- 6350 Coachlight Dr Unit 2102
- 119 S 62nd St
- 5930 Fairway Ct
- 6285 Wistful Vista Dr
- 595 S 60th St Unit 403
- 595 S 60th St Unit 301
- 204 Cambridge Dr
- 6330 Beechtree Dr Unit 10107
- 596 S Crescent Way
- 5924 Highland Cir
- 110 56th Place
- 6440 Ep True Pkwy Unit 3205
- 6440 Ep True Pkwy Unit 2205
- 6440 Ep True Pkwy Unit 1108
- 5783 Beechtree Dr
- 6200 Ep True Pkwy Unit 260
- 6200 Ep True Pkwy Unit 303
- 845 S 60th St
- 5552 Westwood Dr
- 6185 Village View Dr
- 204 S 64th St
- 155 63rd St
- 545 Market St Unit 2202, 2212
- 545 Market St Unit 2302, 2312
- 545 Market St Unit 2402
- 545 Market St Unit 2512
- 545 Market St Unit 2103,2109
- 545 Market St Unit 2203,2204,2206,2208
- 545 Market St Unit 2303,2304,2306
- 545 Market St Unit 2403,2404,2406
- 545 Market St Unit 2505,2510
- 6565 Wistful Vista Dr
- 9088 Burkwood Dr
- 565 Market St Unit 310
- 565 Market St Unit 308
- 565 Market St Unit 306
- 565 Market St Unit 305
- 565 Market St Unit 304
- 565 Market St Unit 208
