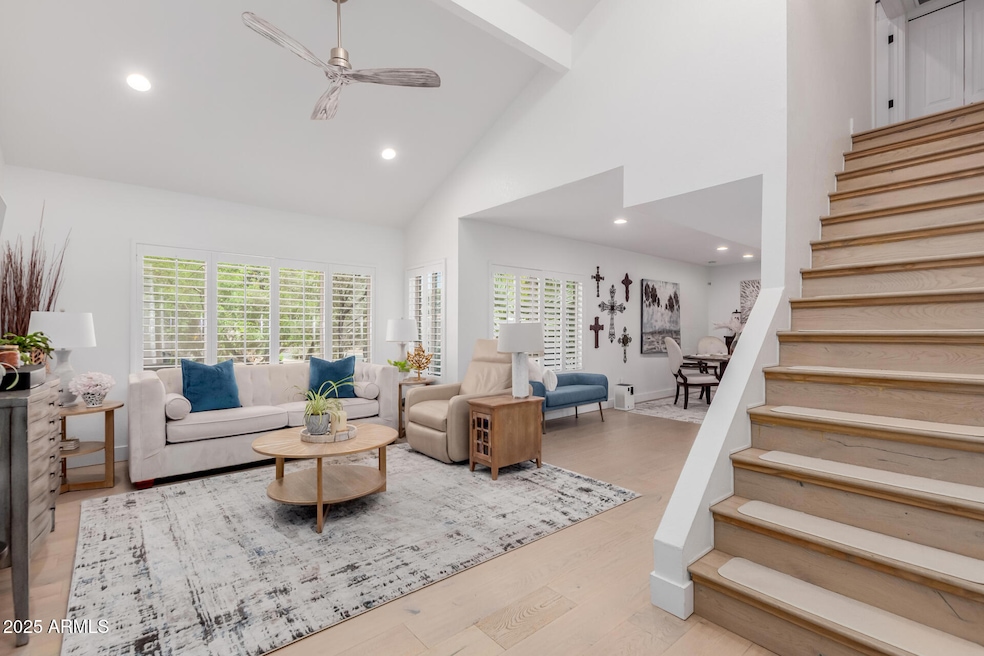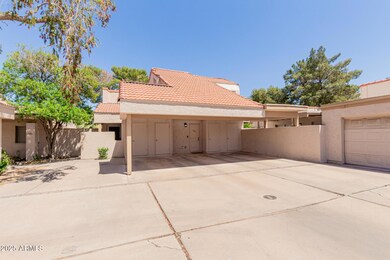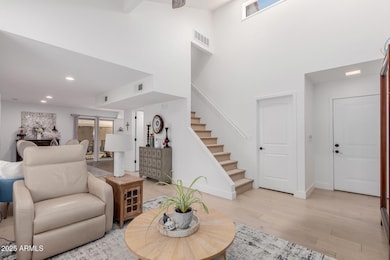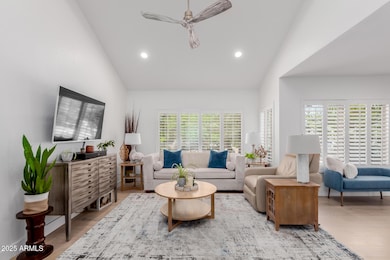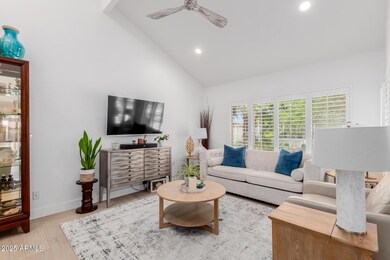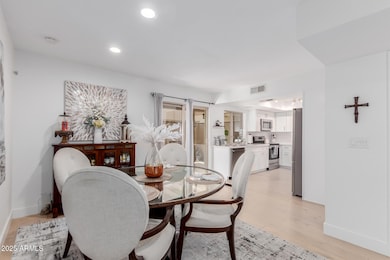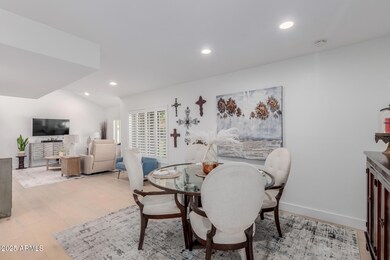
6350 N 78th St Unit 280 Scottsdale, AZ 85250
Indian Bend NeighborhoodHighlights
- Golf Course Community
- Heated Spa
- Tennis Courts
- Kiva Elementary School Rated A
- Wood Flooring
- Covered Patio or Porch
About This Home
As of July 2025Stylish Remodeled Townhome in the Heart of Scottsdale!
Welcome to this beautifully updated 3-bedroom, 3-bathroom townhome located just steps from the Silverado Golf Course and the scenic greenbelt walking/bike path. Remodeled in 2018, this home features engineered wood flooring throughout, sleek quartz countertops, and a bright, open floor plan perfect for modern living. Enjoy peace of mind with a brand new electrical panel installed in 2025. The community amenities have also been refreshed, including a newly renovated pool and spa (2025), and an HOA-approved tennis/pickleball court set to be resurfaced this year.Take in stunning Camelback Mountain views to the west, all while enjoying one of Scottsdale's most convenient and desirable locations. Whether you're an avid golfer, outdoor enthusiast, or simply looking for low-maintenance luxury in a prime settingthis townhome checks all the boxes!
Last Agent to Sell the Property
Keller Williams Arizona Realty License #SA682558000 Listed on: 04/26/2025

Townhouse Details
Home Type
- Townhome
Est. Annual Taxes
- $1,355
Year Built
- Built in 1975
Lot Details
- 1,949 Sq Ft Lot
- No Common Walls
- Block Wall Fence
- Artificial Turf
HOA Fees
- $216 Monthly HOA Fees
Parking
- 2 Carport Spaces
Home Design
- Wood Frame Construction
- Tile Roof
- Block Exterior
- Stucco
Interior Spaces
- 1,539 Sq Ft Home
- 2-Story Property
- Ceiling Fan
- Double Pane Windows
Kitchen
- Electric Cooktop
- Built-In Microwave
Flooring
- Wood
- Carpet
- Tile
Bedrooms and Bathrooms
- 3 Bedrooms
- Remodeled Bathroom
- 3 Bathrooms
Pool
- Pool Updated in 2025
- Heated Spa
- Fence Around Pool
Outdoor Features
- Covered Patio or Porch
- Outdoor Storage
Location
- Property is near a bus stop
Schools
- Pueblo Elementary School
- Mohave Middle School
- Saguaro High School
Utilities
- Evaporated cooling system
- Central Air
- Heating unit installed on the ceiling
- Wiring Updated in 2025
- High Speed Internet
- Cable TV Available
Listing and Financial Details
- Tax Lot 280
- Assessor Parcel Number 174-21-291
Community Details
Overview
- Association fees include pest control, ground maintenance, street maintenance, front yard maint
- Heywood Association, Phone Number (480) 820-1519
- Colony At Scottsdale Subdivision
Amenities
- Recreation Room
Recreation
- Golf Course Community
- Tennis Courts
- Pickleball Courts
- Community Pool
- Community Spa
- Bike Trail
Ownership History
Purchase Details
Home Financials for this Owner
Home Financials are based on the most recent Mortgage that was taken out on this home.Purchase Details
Home Financials for this Owner
Home Financials are based on the most recent Mortgage that was taken out on this home.Purchase Details
Home Financials for this Owner
Home Financials are based on the most recent Mortgage that was taken out on this home.Purchase Details
Home Financials for this Owner
Home Financials are based on the most recent Mortgage that was taken out on this home.Purchase Details
Home Financials for this Owner
Home Financials are based on the most recent Mortgage that was taken out on this home.Purchase Details
Home Financials for this Owner
Home Financials are based on the most recent Mortgage that was taken out on this home.Purchase Details
Home Financials for this Owner
Home Financials are based on the most recent Mortgage that was taken out on this home.Similar Homes in Scottsdale, AZ
Home Values in the Area
Average Home Value in this Area
Purchase History
| Date | Type | Sale Price | Title Company |
|---|---|---|---|
| Warranty Deed | $572,000 | Wfg National Title Insurance C | |
| Warranty Deed | $339,900 | Chicago Title Agency Inc | |
| Quit Claim Deed | -- | None Available | |
| Interfamily Deed Transfer | -- | First American Title Ins Co | |
| Warranty Deed | $178,000 | First American Title Ins Co | |
| Warranty Deed | $130,000 | Nations Title Insurance | |
| Warranty Deed | $96,500 | United Title Agency |
Mortgage History
| Date | Status | Loan Amount | Loan Type |
|---|---|---|---|
| Open | $371,800 | New Conventional | |
| Previous Owner | $243,500 | New Conventional | |
| Previous Owner | $254,925 | New Conventional | |
| Previous Owner | $254,000 | Unknown | |
| Previous Owner | $247,500 | Unknown | |
| Previous Owner | $30,000 | Unknown | |
| Previous Owner | $27,532 | Unknown | |
| Previous Owner | $169,100 | New Conventional | |
| Previous Owner | $115,000 | New Conventional | |
| Previous Owner | $76,400 | New Conventional | |
| Previous Owner | $15,000 | No Value Available |
Property History
| Date | Event | Price | Change | Sq Ft Price |
|---|---|---|---|---|
| 07/25/2025 07/25/25 | Sold | $572,000 | 0.0% | $372 / Sq Ft |
| 06/26/2025 06/26/25 | Pending | -- | -- | -- |
| 06/19/2025 06/19/25 | Price Changed | $572,000 | 0.0% | $372 / Sq Ft |
| 06/19/2025 06/19/25 | For Sale | $572,000 | 0.0% | $372 / Sq Ft |
| 05/24/2025 05/24/25 | Off Market | $572,000 | -- | -- |
| 04/26/2025 04/26/25 | For Sale | $585,000 | +72.1% | $380 / Sq Ft |
| 03/16/2018 03/16/18 | Sold | $339,900 | -2.9% | $221 / Sq Ft |
| 02/12/2018 02/12/18 | Pending | -- | -- | -- |
| 02/02/2018 02/02/18 | For Sale | $349,900 | 0.0% | $227 / Sq Ft |
| 02/02/2018 02/02/18 | Price Changed | $349,900 | +2.9% | $227 / Sq Ft |
| 11/14/2017 11/14/17 | Off Market | $339,900 | -- | -- |
| 11/11/2017 11/11/17 | Price Changed | $274,900 | -1.8% | $179 / Sq Ft |
| 11/02/2017 11/02/17 | For Sale | $279,900 | -- | $182 / Sq Ft |
Tax History Compared to Growth
Tax History
| Year | Tax Paid | Tax Assessment Tax Assessment Total Assessment is a certain percentage of the fair market value that is determined by local assessors to be the total taxable value of land and additions on the property. | Land | Improvement |
|---|---|---|---|---|
| 2025 | $1,355 | $24,176 | -- | -- |
| 2024 | $1,350 | $23,025 | -- | -- |
| 2023 | $1,350 | $40,580 | $8,110 | $32,470 |
| 2022 | $1,285 | $32,760 | $6,550 | $26,210 |
| 2021 | $1,394 | $29,800 | $5,960 | $23,840 |
| 2020 | $1,616 | $27,470 | $5,490 | $21,980 |
| 2019 | $1,560 | $24,600 | $4,920 | $19,680 |
| 2018 | $1,510 | $23,260 | $4,650 | $18,610 |
| 2017 | $1,446 | $22,180 | $4,430 | $17,750 |
| 2016 | $1,411 | $21,080 | $4,210 | $16,870 |
| 2015 | $1,350 | $19,230 | $3,840 | $15,390 |
Agents Affiliated with this Home
-
Christopher Grant

Seller's Agent in 2025
Christopher Grant
Keller Williams Arizona Realty
(916) 524-5425
1 in this area
13 Total Sales
-
Martha Andrews

Seller Co-Listing Agent in 2025
Martha Andrews
Keller Williams Arizona Realty
(480) 577-7311
8 in this area
359 Total Sales
-
Julie Miachika

Buyer's Agent in 2025
Julie Miachika
RETSY
(602) 670-6575
3 in this area
23 Total Sales
-
Sophia DePallo
S
Buyer Co-Listing Agent in 2025
Sophia DePallo
RETSY
(760) 274-7871
2 in this area
13 Total Sales
-
Jason Easterly
J
Seller's Agent in 2018
Jason Easterly
My Home Group
(480) 315-1240
-
Ashlee Donaldson

Buyer's Agent in 2018
Ashlee Donaldson
Keller Williams Arizona Realty
(602) 741-6633
1 in this area
141 Total Sales
Map
Source: Arizona Regional Multiple Listing Service (ARMLS)
MLS Number: 6857564
APN: 174-21-291
- 6350 N 78th St Unit 290
- 6422 N 77th Way
- 7731 E Rose Ln
- 6349 N 78th St Unit 105
- 7800 E Lincoln Dr Unit 2029
- 7800 E Lincoln Dr Unit 2047
- 7808 E Valley Vista Dr Unit 420
- 6445 N Cattle Track Rd
- 7721 E Valley Vista Ln
- 7849 E Keim Dr Unit 446
- 7915 E Keim Dr Unit 467
- 7844 E Rovey Ave Unit 361
- 7667 E Krall St
- 6228 N Cattletrack Rd
- 6228 N Cattletrack Rd Unit 1
- 7675 E McDonald Dr Unit 107
- 6004 N 79th St
- 6211 N 74th Place
- 6007 N 79th St Unit 255
- 5998 N 78th St Unit 116
