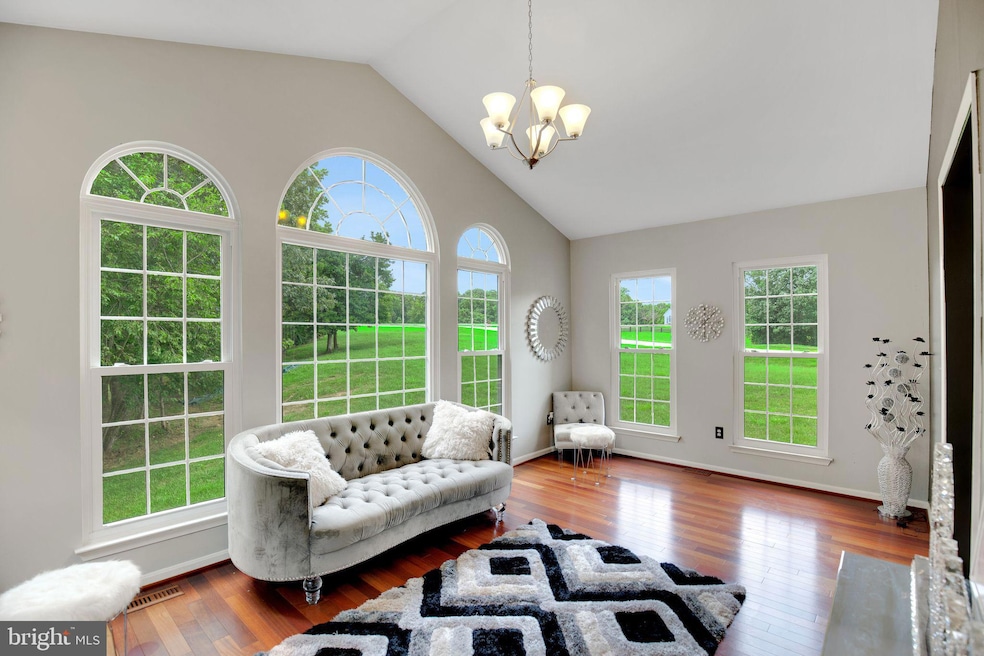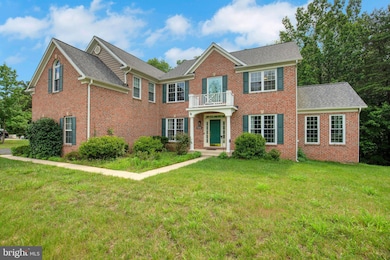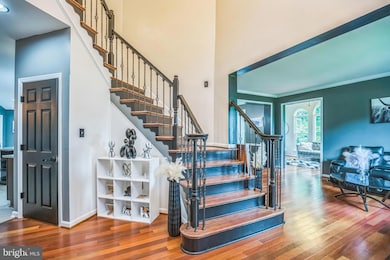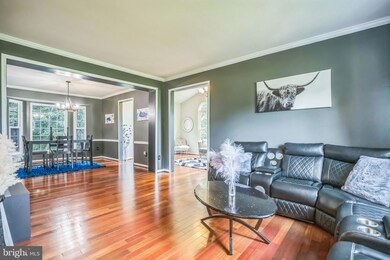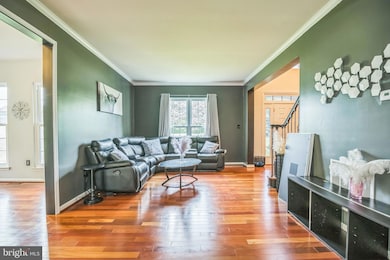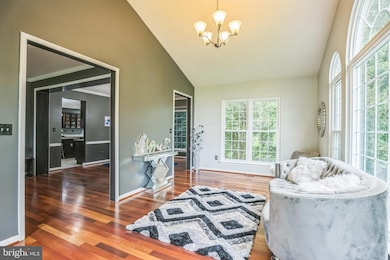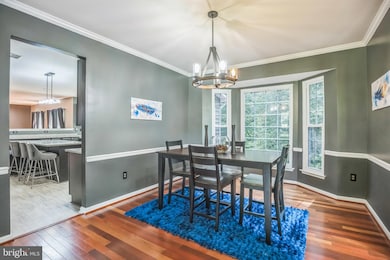6350 Reading Ct Port Tobacco, MD 20677
Estimated payment $5,203/month
Highlights
- Heated Pool and Spa
- Waterfall on Lot
- Commercial Range
- Gourmet Kitchen
- View of Trees or Woods
- 3.43 Acre Lot
About This Home
This impressive brick-fronted colonial home spans 6,398 square feet, featuring 7 bedrooms and 5 bathrooms on a 3.4-acre lot bordering a forest with a creek. Highlights include a private in-ground pool with spa, and recent upgrades, including a dual-zone heating and air conditioning system by Goodman in November 2023, all 53 windows were replaced in 2019 with double-hung Power Windows, many on the westerly side are tinted for energy efficiency. The roof was upgraded with architectural shingles in 2017. The grand foyer welcomes you with two-story ceilings and a wrought iron and hardwood staircase. The main level showcases Brazilian cherry hardwood floors and includes an office/study, access to the oversized 3-car garage, and a full bathroom. The semi-open concept living area combines a living room, dining room, and two sunrooms with vaulted ceilings. The gourmet kitchen boasts granite countertops, a Viking gas double oven, and an expansive island. The cozy sunken family room features a wood-burning fireplace. Two stairways lead to the second floor. Here you’ll find five bedrooms and three full bathrooms. The primary suite includes tray ceilings, a walk-in closet, and an ensuite with a soaking tub, oversized step-in shower, WC, and two vanities. A second primary bedroom with large walk-in closet has its own ensuite bathroom along with two built-in shelves that cleverly conceal attic storage spaces. The remaining 3 bedrooms share a full bathroom with a solar tube. A laundry room with sink, counter, and cabinets is also located on this level. The basement features an open floor plan with a recreation room, kitchenette area with wet bar, mini fridge, columns, dining area, waterproof LVP flooring, and a sunken living area. The movie theater with surround sound and arena-style seating is a big win. There are two additional bedrooms - one that can be your exercise room/office/hobby room and one with built-in cabinetry that could also double as office/hobby room. There is a room for storing wine with mini fridge, two more storage rooms, and a full bathroom with a 2nd laundry area. Outside, enjoy expansive decks, a paver patio, and a paver trail leading to a state-of-the-art private pool and spa with a waterfall for added ambiance. The heated pool is equipped with a built-in anti-freeze system. Truly, this pool area is a tranquil place. The property also includes two owned 500-gallon propane tanks: one for the home and backup generator, and another dedicated to the pool. A shed near the pool was added around 2020.
Listing Agent
(240) 354-7351 julie.fuller@mcnelisgroup.com EXP Realty, LLC License #676242 Listed on: 07/03/2025

Home Details
Home Type
- Single Family
Est. Annual Taxes
- $9,453
Year Built
- Built in 2004
Lot Details
- 3.43 Acre Lot
- East Facing Home
- Landscaped
- Extensive Hardscape
- No Through Street
- Private Lot
- Premium Lot
- Cleared Lot
- Partially Wooded Lot
- Backs to Trees or Woods
- Back, Front, and Side Yard
- Property is in average condition
- Property is zoned RC
HOA Fees
- $128 Monthly HOA Fees
Parking
- 3 Car Attached Garage
- 4 Driveway Spaces
- Side Facing Garage
- Garage Door Opener
- Off-Street Parking
Property Views
- Woods
- Creek or Stream
Home Design
- Colonial Architecture
- Slab Foundation
- Poured Concrete
- Architectural Shingle Roof
- Vinyl Siding
- Brick Front
- Concrete Perimeter Foundation
- Stick Built Home
- Masonry
Interior Spaces
- Property has 3 Levels
- Open Floorplan
- Wet Bar
- Curved or Spiral Staircase
- Dual Staircase
- Sound System
- Built-In Features
- Chair Railings
- Crown Molding
- Tray Ceiling
- Cathedral Ceiling
- Ceiling Fan
- Skylights
- Recessed Lighting
- Fireplace With Glass Doors
- Stone Fireplace
- Fireplace Mantel
- Double Pane Windows
- Double Hung Windows
- Bay Window
- Window Screens
- Double Door Entry
- French Doors
- Sliding Doors
- Family Room Off Kitchen
- Sitting Room
- Living Room
- Formal Dining Room
- Home Office
- Recreation Room
- Hobby Room
- Sun or Florida Room
- Storage Room
- Attic
Kitchen
- Gourmet Kitchen
- Kitchenette
- Breakfast Area or Nook
- Double Oven
- Commercial Range
- Six Burner Stove
- Range Hood
- Microwave
- Ice Maker
- Dishwasher
- Viking Appliances
- Stainless Steel Appliances
- Kitchen Island
- Upgraded Countertops
- Wine Rack
- Disposal
Flooring
- Wood
- Carpet
- Ceramic Tile
- Luxury Vinyl Plank Tile
Bedrooms and Bathrooms
- Main Floor Bedroom
- En-Suite Bathroom
- Walk-In Closet
- Whirlpool Bathtub
- Bathtub with Shower
- Walk-in Shower
- Solar Tube
Laundry
- Laundry Room
- Laundry on upper level
- Stacked Washer and Dryer
Basement
- Heated Basement
- Walk-Out Basement
- Connecting Stairway
- Interior and Exterior Basement Entry
- Water Proofing System
- Drainage System
- Sump Pump
- Laundry in Basement
- Basement Windows
Accessible Home Design
- Garage doors are at least 85 inches wide
- More Than Two Accessible Exits
Eco-Friendly Details
- Energy-Efficient Appliances
- Energy-Efficient Windows with Low Emissivity
Pool
- Heated Pool and Spa
- Concrete Pool
- Heated In Ground Pool
- Poolside Lot
- Fence Around Pool
Outdoor Features
- Balcony
- Deck
- Patio
- Waterfall on Lot
- Exterior Lighting
- Shed
- Play Equipment
- Rain Gutters
Schools
- Dr. James Craik Elementary School
- Milton M. Somers Middle School
- Maurice J. Mcdonough High School
Utilities
- Forced Air Zoned Heating and Cooling System
- Heating System Powered By Owned Propane
- Programmable Thermostat
- Underground Utilities
- 200+ Amp Service
- Power Generator
- Water Treatment System
- Well
- Propane Water Heater
- Water Conditioner is Owned
- Grinder Pump
- On Site Septic
- Cable TV Available
Community Details
- Association fees include common area maintenance, lawn maintenance, snow removal
- Longmeade At Port Tobacco Community Assoc, Inc HOA
- Tiberon Subdivision
Listing and Financial Details
- Tax Lot 72
- Assessor Parcel Number 0901074334
Map
Home Values in the Area
Average Home Value in this Area
Tax History
| Year | Tax Paid | Tax Assessment Tax Assessment Total Assessment is a certain percentage of the fair market value that is determined by local assessors to be the total taxable value of land and additions on the property. | Land | Improvement |
|---|---|---|---|---|
| 2025 | $22,359 | $785,833 | -- | -- |
| 2024 | $4,474 | $709,667 | $0 | $0 |
| 2023 | $8,751 | $633,500 | $177,200 | $456,300 |
| 2022 | $8,567 | $625,567 | $0 | $0 |
| 2021 | $8,324 | $617,633 | $0 | $0 |
| 2020 | $8,324 | $609,700 | $182,100 | $427,600 |
| 2019 | $8,095 | $593,200 | $0 | $0 |
| 2018 | $7,830 | $576,700 | $0 | $0 |
| 2017 | $7,602 | $560,200 | $0 | $0 |
| 2016 | -- | $526,633 | $0 | $0 |
| 2015 | $6,838 | $493,067 | $0 | $0 |
| 2014 | $6,838 | $459,500 | $0 | $0 |
Property History
| Date | Event | Price | List to Sale | Price per Sq Ft | Prior Sale |
|---|---|---|---|---|---|
| 09/26/2025 09/26/25 | Price Changed | $815,000 | +1.9% | $136 / Sq Ft | |
| 09/08/2025 09/08/25 | Price Changed | $799,900 | -11.1% | $134 / Sq Ft | |
| 07/03/2025 07/03/25 | For Sale | $899,900 | +6.5% | $150 / Sq Ft | |
| 06/14/2024 06/14/24 | Sold | $845,000 | +2.4% | $141 / Sq Ft | View Prior Sale |
| 05/04/2024 05/04/24 | For Sale | $824,900 | -- | $138 / Sq Ft |
Purchase History
| Date | Type | Sale Price | Title Company |
|---|---|---|---|
| Deed | $845,000 | Conestoga Title | |
| Deed | $845,000 | Conestoga Title | |
| Deed | $108,000 | -- |
Mortgage History
| Date | Status | Loan Amount | Loan Type |
|---|---|---|---|
| Open | $829,694 | FHA | |
| Closed | $829,694 | FHA | |
| Closed | -- | No Value Available |
Source: Bright MLS
MLS Number: MDCH2044660
APN: 01-074334
- 8095 Plowden Dr
- 8155 Plowden Dr
- 8110 Tiverton Dr
- 8069 Alexander Place
- 5965 Acorn Spring Place
- 6875 Rose Hill Rd
- 7710 Bumpy Oak Rd
- 212 Morgans Ridge Ct
- 7532 Bumpy Oak Rd
- 0 Bumpy Oak Rd Unit MDCH2047212
- 170 Wood Duck Cir
- 98 Oriole Ln
- 549 Fawn Meadow Ln
- 110 Quail Ct
- 208 Port Tobacco Rd
- 8004 Terry Dr
- 102 Camden Cir
- 9 Gramby Ct
- 6 Gramby Ct
- 202 Williamsburg Cir
- 8325 Abc Farm Place
- 109 Quail Ct
- 137 Hawthorne Greene Cir
- 109 Gallop Dr
- 35 Derby Dr
- 138 Rosewick Corner Place
- 303 Charles St Unit 3W
- 6014 Washington Ave
- 118 Saint Marys Ave
- 610 Zekiah Run Rd
- 490 Mossy Grove Ln
- 5210 Colebrook Dr
- 634 Currant Ct
- 369 Soft Rush Ln
- 401 Butternut Ct
- 9642 Charles St
- 10263 Pine Place
- 466 Still Feather Ave
- 1028 Llano Dr
- 1017 Llano Dr
