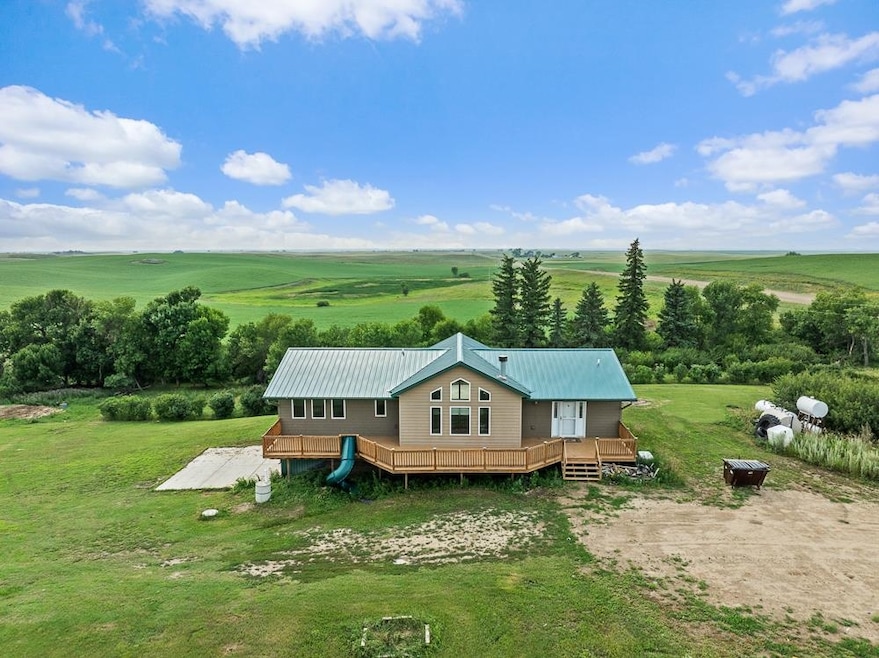Estimated payment $2,281/month
Highlights
- Living Room
- Shed
- Central Air
- Bathroom on Main Level
- 1-Story Property
- Dining Room
About This Home
Beautiful country living at its finest! Welcome to 6351 53rd St NW — a 2014 3 Bed, 2 Bath custom home sitting on 4.06 acres of rural land! Inside you are welcomed by a spacious open concept starting with the entry flowing seamlessly into the Living Room, Dining Room and Kitchen! In the living room your eyes are immediately drawn to the spacious vaulted ceiling, large windows - letting in tons of natural light- , and the wood burning fireplace. Walking into the dining and kitchen area we are greeted with gorgeous wood work of Knotty Alder cabinets, trim and doors. Plenty of space and storage for all your family gatherings! Down the hall you are able to enter 2 bedrooms and 1 bathroom, that are fixed with the same beautiful woodwork. On the opposite side of the living space sits the primary suite including a spacious ensuite bathroom and walk in closet. The ensuite bathroom has a large jet tub and tiled shower offering spa-like ways of relaxation. Walking downstairs you will see a large basement/tuck under garage fitted with heated floors and a floor drain! When exiting the home you are able to enjoy your acreage on your spacious front and back wooden decks! The land and large outdoor shed offer plenty of potential for all your hobbies & animals! Contact your agent today and set up a showing for your new dream rural oasis!
Home Details
Home Type
- Single Family
Est. Annual Taxes
- $1,277
Year Built
- Built in 2014
Home Design
- Concrete Foundation
- Metal Roof
Interior Spaces
- 1,600 Sq Ft Home
- 1-Story Property
- Wood Burning Fireplace
- Living Room
- Dining Room
- Carpet
Kitchen
- Oven or Range
- Microwave
- Dishwasher
Bedrooms and Bathrooms
- 3 Bedrooms
- Bathroom on Main Level
- 2 Bathrooms
Unfinished Basement
- Basement Fills Entire Space Under The House
- Laundry in Basement
Parking
- 2 Car Garage
- Heated Garage
- Garage Drain
- Garage Door Opener
- Gravel Driveway
Utilities
- Central Air
- Heating System Powered By Owned Propane
- Well
- Septic System
Additional Features
- Shed
- 4.06 Acre Lot
Map
Home Values in the Area
Average Home Value in this Area
Tax History
| Year | Tax Paid | Tax Assessment Tax Assessment Total Assessment is a certain percentage of the fair market value that is determined by local assessors to be the total taxable value of land and additions on the property. | Land | Improvement |
|---|---|---|---|---|
| 2024 | $1,277 | $122,650 | $4,050 | $118,600 |
| 2023 | $1,576 | $112,750 | $4,050 | $108,700 |
| 2022 | $1,496 | $105,850 | $2,500 | $103,350 |
| 2021 | $1,507 | $103,650 | $2,500 | $101,150 |
| 2020 | $1,649 | $96,500 | $2,500 | $94,000 |
| 2019 | $1,629 | $95,100 | $2,500 | $92,600 |
| 2018 | $1,687 | $95,100 | $2,500 | $92,600 |
| 2017 | $1,632 | $95,100 | $2,500 | $92,600 |
| 2016 | $39 | $2,500 | $2,500 | $0 |
| 2015 | $4 | $250 | $250 | $0 |
| 2014 | $3 | $250 | $250 | $0 |
| 2013 | $3 | $0 | $0 | $0 |
Property History
| Date | Event | Price | Change | Sq Ft Price |
|---|---|---|---|---|
| 07/24/2025 07/24/25 | For Sale | $399,900 | -- | $250 / Sq Ft |
Purchase History
| Date | Type | Sale Price | Title Company |
|---|---|---|---|
| Grant Deed | $35,000 | -- |
Source: Minot Multiple Listing Service
MLS Number: 251216
APN: 29-0004401
- 607 Berthold St
- 201 7th St
- TBD Robyn's Cir
- 6219 39th St NW
- 501 Main St N
- 0 Opportunity Dr Unit 250496
- 811 & 813 Tyler St
- 20 5th St SW
- 20 3rd Ave E
- 0 61st St & Hwy 8 S Unit 230938
- 301 10th Ave SE
- 524 SE 4th St
- 219 7th Ave SE
- 314 Adeline Dr
- Phase 4 John Rian Subdivision
- 205 Adeline Dr
- 121 Hilltop Way
- 121 Hilltop Way Unit John Rian Addition







