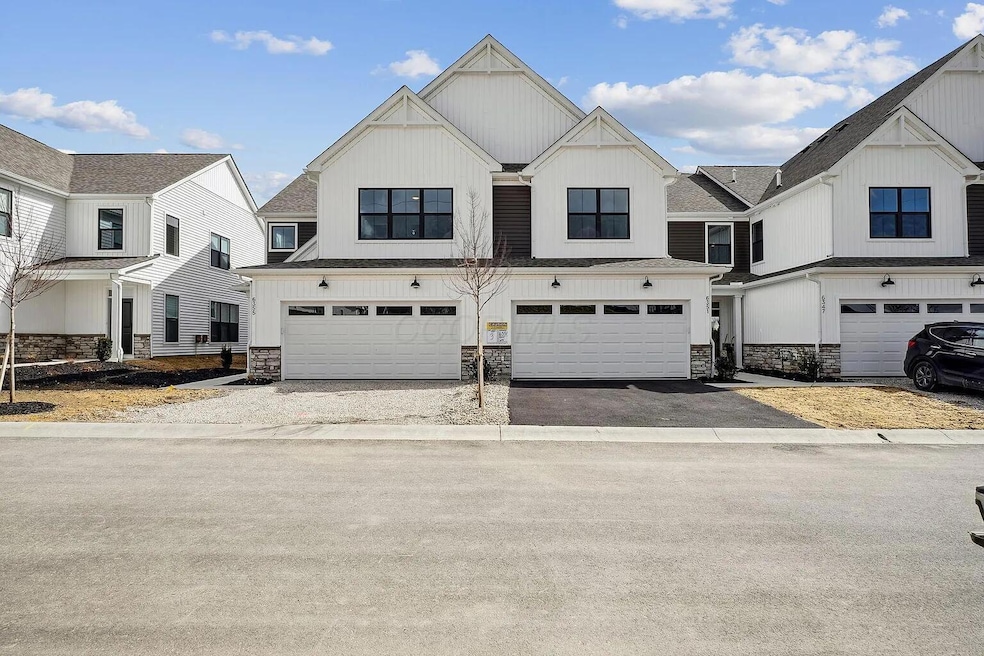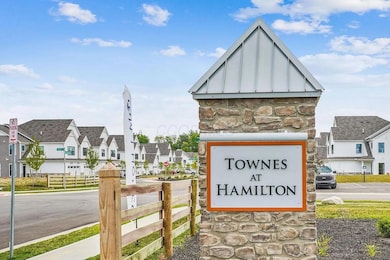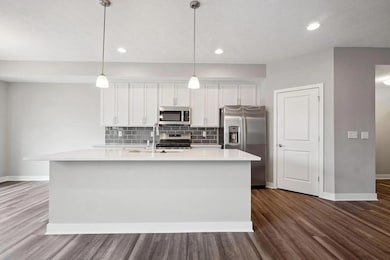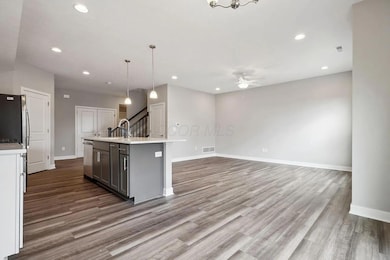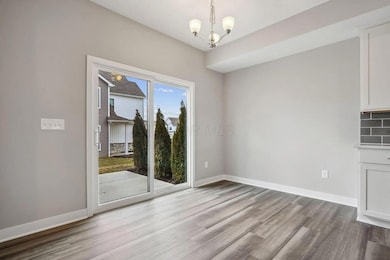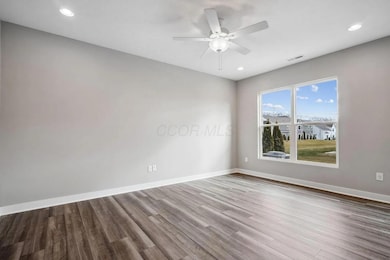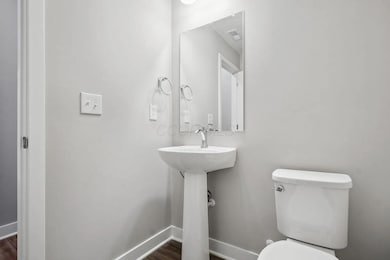6351 Azile Way Westerville, OH 43081
West Albany NeighborhoodHighlights
- No Units Above
- Modern Architecture
- Forced Air Heating and Cooling System
- Wooded Lot
- Patio
- 2 Car Garage
About This Home
Welcome to The Towns at Hamilton ,this beautiful new townhome located at 6351 Azile Way in Westerville! From the outside-in, this 2-story home boasts an open layout and an artfully crafted design. Highlights include 2 bedrooms, 2.5 bathrooms, an attached 2-car garage, back patio, storage closets throughout, a second-floor laundry room, and an attached owner's bathroom with a walk-in closet. Head into the light-filled kitchen next to the family room and breakfast area, giving you the perfect home for hosting dinners with friends and family! You'll love the huge eat-in island, stainless steel appliances, and spacious corner pantry. As soon as you get to the top of the second floor, you're met with a long hallway leading to the loft, owner's suite, the laundry room, and the second bathroom
Townhouse Details
Home Type
- Townhome
Year Built
- Built in 2025
Lot Details
- 2,178 Sq Ft Lot
- No Units Above
- No Units Located Below
- Two or More Common Walls
- Wooded Lot
Parking
- 2 Car Garage
- Garage Door Opener
Home Design
- Modern Architecture
- Slab Foundation
Interior Spaces
- 1,821 Sq Ft Home
- 2-Story Property
- Insulated Windows
- Family Room
Kitchen
- Gas Range
- Microwave
- Dishwasher
Flooring
- Carpet
- Laminate
Bedrooms and Bathrooms
- 2 Bedrooms
Laundry
- Laundry on upper level
- Washer and Dryer Hookup
Additional Features
- Patio
- Forced Air Heating and Cooling System
Listing and Financial Details
- Security Deposit $2,750
- Property Available on 9/23/25
- Smoking Allowed
- 12 Month Lease Term
- Assessor Parcel Number 010-308343
Community Details
Overview
- Application Fee Required
Recreation
- Bike Trail
Pet Policy
- Pets up to 75 lbs
- Dogs and Cats Allowed
Map
Source: Columbus and Central Ohio Regional MLS
MLS Number: 225036286
- 6423 Azile Way
- 5937 Seffner Dr
- 6159 Carlatun St
- 6163 Upper Albany Crossing Dr
- 5835 Sebring Dr
- 5974 Lawthorn Dr Unit 71
- 5981 Niahway St Unit 57
- 6482 Ash Rock Cir Unit 6482
- 6036 Carlatun St
- 6494 Ash Rock Cir Unit 6494
- 6498 Ash Rock Cir Unit 6498
- 6455 Walnut Fork Dr Unit 6455
- 6950 Harlem Rd
- 6501 Walnut Fork Dr Unit 6501
- 5938 Ruihley Way
- 6746 Morningside Heights Place
- 5952 Oswald St
- 6019 Abba Dr
- 6771 Bethany Dr
- 5714 Marshfield Dr
- 6385 Hamilton Woods Blvd S
- 6262 Skye Isle Blvd
- 7181 N Hamilton Rd
- 5164 Central College Rd
- 6226 Oonas Way Unit ID1257781P
- 6323 Arvada Ave Unit . 302
- 6113 Noble Horse Way
- 6226 Oonas Way Unit ID1257770P
- 6226 Oonas Way Unit ID1257762P
- 5746 Leila Ln
- 6510 Ash Rock Cir
- 5700 Rocky Ridge Landings Dr
- 6479 Walnut Fork Dr Unit 6479
- 6735 Brookline Gardens Rd
- 6710 Bethany Dr
- 6300 Calebs Creek Way
- 6770 Printers Blvd
- 6213 Home Park Dr
- 6012 Turnwood Dr Unit 704
- 6125 Ashtead Dr
