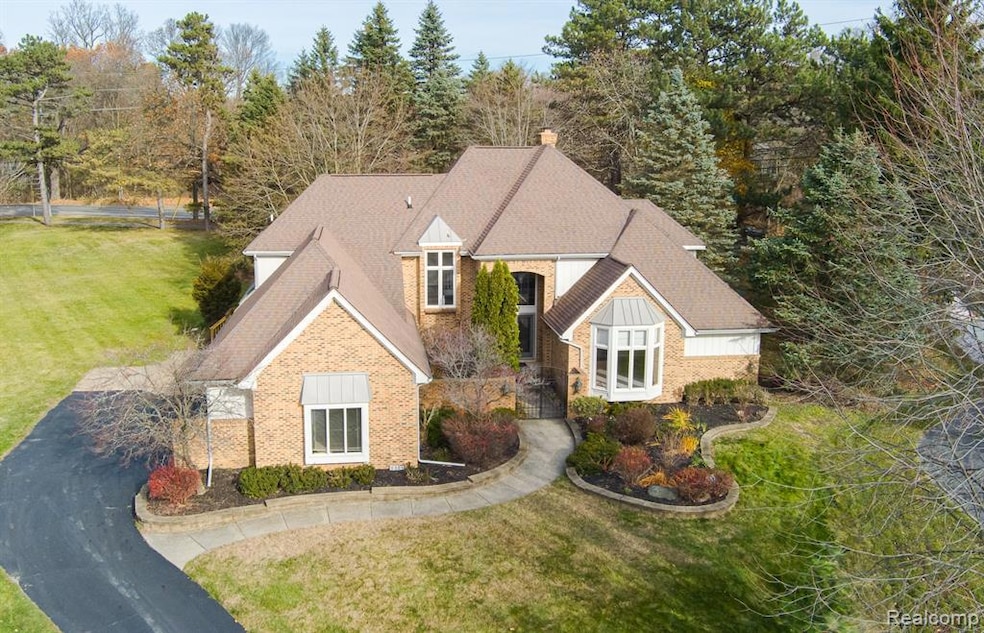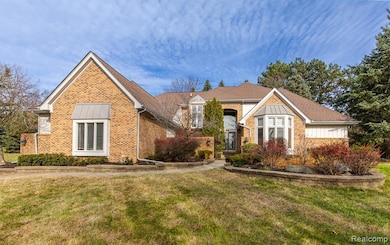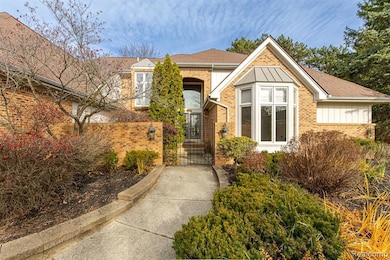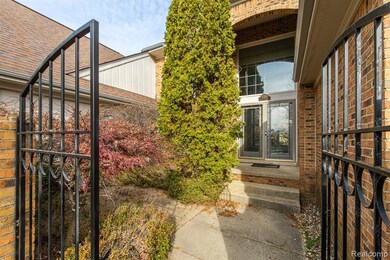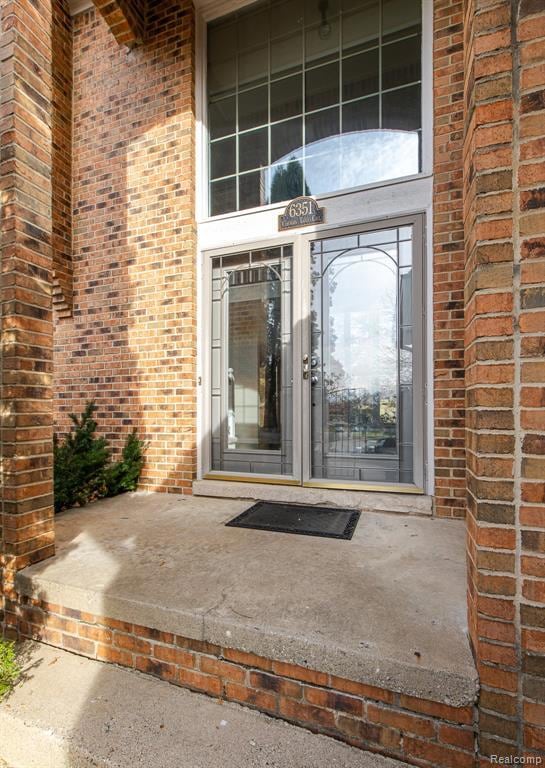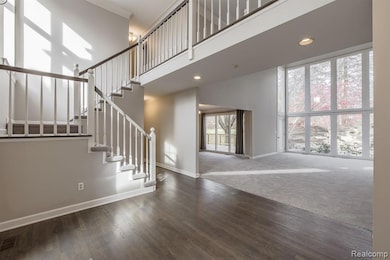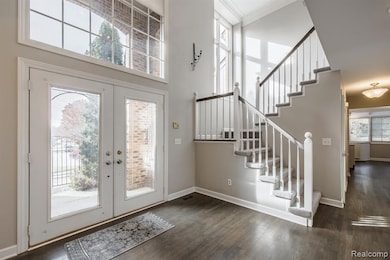6351 Cherry Tree Ct Rochester Hills, MI 48306
Estimated payment $4,567/month
Highlights
- Colonial Architecture
- Fireplace in Kitchen
- Vaulted Ceiling
- Baldwin Elementary School Rated A
- Deck
- Jetted Tub in Primary Bathroom
About This Home
Beautiful home with a phenomenal floor plan on a quiet cul-de-sac. Step inside to soaring ceilings and pristine hardwood floors in the foyer. The open and airy living room features a gas fireplace with a marble surround and classic white mantel, paired with exquisite floor-to-ceiling windows framing a gorgeous water feature in the background. The huge kitchen offers another charming gas fireplace, an island, hardwood floors, and newer stainless steel appliances including a 2025 gas cooktop. The first-floor primary suite is a true retreat, featuring a vaulted-ceiling bath with two separate vanities, a sunken jetted tub, and a walk-in shower. Enjoy morning coffee on your private deck overlooking the water feature and beautifully manicured landscaping. The suite also provides access to a sensational office/den with crisp white beams, vaulted ceiling, and walls of windows...truly an impressive space! A first-floor laundry room and a lovely updated powder room complete the main level. Upstairs, you'll find a junior suite with a walk-in closet, along with two additional spacious bedrooms connected by a Jack & Jill bathroom—each with its own generous walk-in closet. Additional features include a spacious 3-car garage, an unfinished basement offering great storage, gutters (2025), newer furnaces (2023 & 2024), washer and dryer (2023), hot water heater (2023), and roof (2010). Award-winning Rochester Schools! Don’t miss this opportunity. Be sure to explore the 3D tour for a virtual walk-through.
Listing Agent
RE/MAX Eclipse Clarkston License #6501355542 Listed on: 12/01/2025

Home Details
Home Type
- Single Family
Est. Annual Taxes
Year Built
- Built in 1991 | Remodeled in 2023
Lot Details
- 0.53 Acre Lot
- Lot Dimensions are 115x201
- Cul-De-Sac
Parking
- 3 Car Attached Garage
Home Design
- Colonial Architecture
- Brick Exterior Construction
- Poured Concrete
- Asphalt Roof
Interior Spaces
- 3,416 Sq Ft Home
- 2-Story Property
- Vaulted Ceiling
- Ceiling Fan
- Great Room with Fireplace
- Unfinished Basement
- Sump Pump
Kitchen
- Built-In Gas Oven
- Gas Cooktop
- Microwave
- Dishwasher
- Stainless Steel Appliances
- Disposal
- Fireplace in Kitchen
Bedrooms and Bathrooms
- 4 Bedrooms
- Jetted Tub in Primary Bathroom
Laundry
- Laundry Room
- Dryer
- Washer
Outdoor Features
- Deck
- Rain Gutter Guard System
Location
- Ground Level
Utilities
- Forced Air Heating and Cooling System
- Heating System Uses Natural Gas
- Programmable Thermostat
- Natural Gas Water Heater
Listing and Financial Details
- Assessor Parcel Number 1503205001
Community Details
Overview
- No Home Owners Association
- Knorrwood Hills 4 Subdivision
Amenities
- Laundry Facilities
Map
Home Values in the Area
Average Home Value in this Area
Tax History
| Year | Tax Paid | Tax Assessment Tax Assessment Total Assessment is a certain percentage of the fair market value that is determined by local assessors to be the total taxable value of land and additions on the property. | Land | Improvement |
|---|---|---|---|---|
| 2022 | $6,963 | $251,830 | $0 | $0 |
| 2018 | $8,321 | $230,750 | $0 | $0 |
| 2017 | $8,435 | $221,540 | $0 | $0 |
| 2015 | -- | $206,330 | $0 | $0 |
| 2014 | -- | $205,420 | $0 | $0 |
| 2011 | -- | $195,130 | $0 | $0 |
Property History
| Date | Event | Price | List to Sale | Price per Sq Ft | Prior Sale |
|---|---|---|---|---|---|
| 12/01/2025 12/01/25 | For Sale | $649,900 | -5.1% | $190 / Sq Ft | |
| 09/25/2025 09/25/25 | Sold | $685,000 | -2.0% | $201 / Sq Ft | View Prior Sale |
| 09/05/2025 09/05/25 | Pending | -- | -- | -- | |
| 08/09/2025 08/09/25 | Price Changed | $699,000 | -3.6% | $205 / Sq Ft | |
| 08/09/2025 08/09/25 | For Sale | $725,000 | 0.0% | $212 / Sq Ft | |
| 05/26/2022 05/26/22 | Rented | $4,000 | 0.0% | -- | |
| 05/25/2022 05/25/22 | Under Contract | -- | -- | -- | |
| 03/18/2022 03/18/22 | For Rent | $4,000 | +33.3% | -- | |
| 03/07/2020 03/07/20 | Rented | $3,000 | 0.0% | -- | |
| 02/21/2020 02/21/20 | Under Contract | -- | -- | -- | |
| 01/08/2020 01/08/20 | For Rent | $2,999 | 0.0% | -- | |
| 08/15/2019 08/15/19 | Sold | $368,000 | +5.1% | $108 / Sq Ft | View Prior Sale |
| 07/12/2019 07/12/19 | Pending | -- | -- | -- | |
| 06/25/2019 06/25/19 | For Sale | $350,000 | 0.0% | $102 / Sq Ft | |
| 06/10/2019 06/10/19 | Pending | -- | -- | -- | |
| 06/03/2019 06/03/19 | For Sale | $350,000 | -- | $102 / Sq Ft |
Purchase History
| Date | Type | Sale Price | Title Company |
|---|---|---|---|
| Warranty Deed | $685,000 | Capital Title | |
| Deed | $368,000 | None Available | |
| Quit Claim Deed | -- | None Available | |
| Sheriffs Deed | $376,798 | None Available | |
| Deed | -- | -- | |
| Deed | $398,000 | -- | |
| Deed | $65,000 | -- |
Mortgage History
| Date | Status | Loan Amount | Loan Type |
|---|---|---|---|
| Open | $411,000 | New Conventional | |
| Previous Owner | $200,000 | No Value Available |
Source: Realcomp
MLS Number: 20251056586
APN: 15-03-205-001
- 6022 Orion Rd
- 176 Perrydale St
- 6589 Orion Rd
- 1340 Kings Cove Dr Unit 317
- 255 Camelot Way
- 1437 Lantern Ln
- 1246 Kings Cove Ct Unit 234
- 5772 N Rochester Rd
- 5540 Bostall Woods Dr
- 854 Northgate Rd
- 5925 Oakland Valley Dr
- 5550 N Rochester Rd
- 0000 Jendean Ln
- 673 Oakbrook W
- 1476 Oakbrook E
- 207 W Tienken Rd
- 1865 Archers Pointe
- 1083 N Livernois Rd
- 5181 Stonehenge Dr
- 221 Reitman Ct
- 6400 N Rochester Rd
- 1340 Kings Cove Dr Unit 1
- 1685 Bedford Square Dr
- 1097 Tienken Ct Unit 202
- 460 W Tienken Rd
- 434 W Tienken Rd
- 704 Oak Brook Ridge Dr
- 281 Reitman Ct
- 1454 N Rochester Rd
- 1385 N Main St
- 1228 N Main St
- 4906 Stonehenge Dr
- 1016 Ironwood Ct
- 1841 Grayslake Dr
- 787 Quarry
- 334 Romeo Rd
- 436 Romeo Rd Unit 312
- 436 Romeo Rd Unit 311
- 940 Oakwood Dr
- 803 Plate St Unit 105
