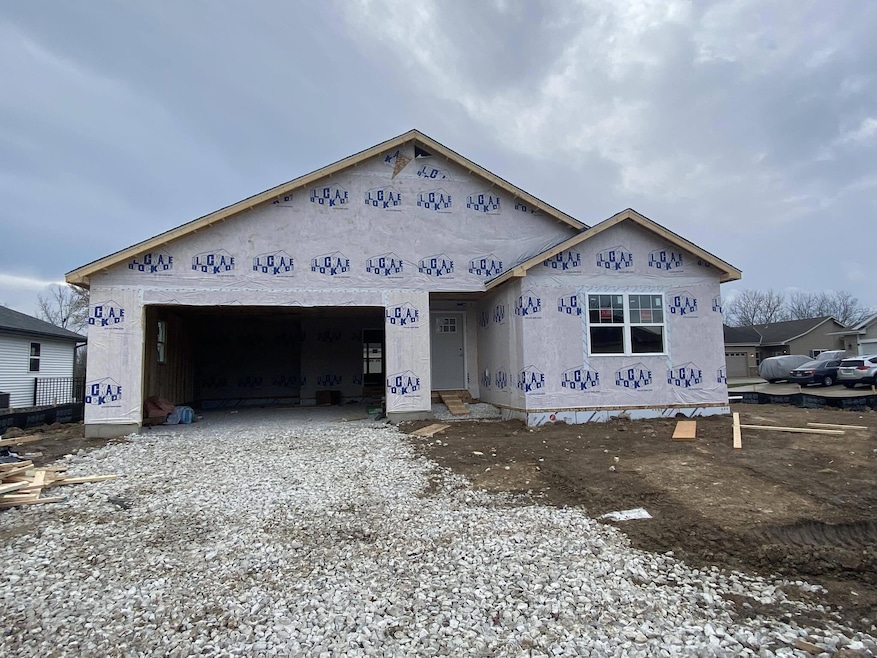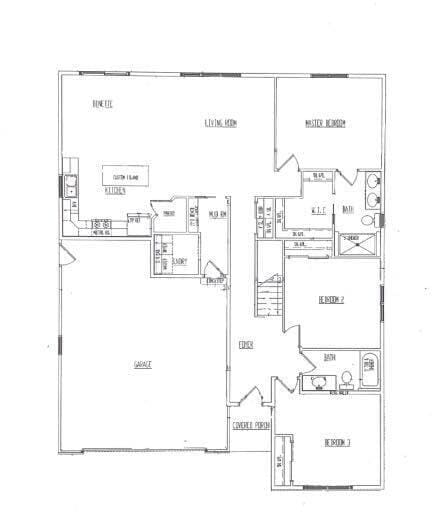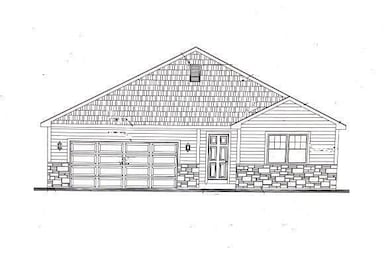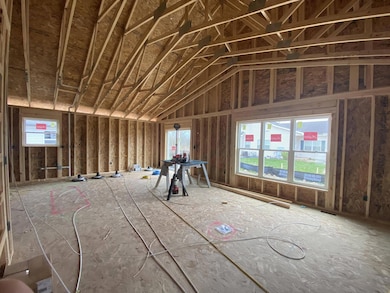6351 Kinzie Ave Mount Pleasant, WI 53406
Estimated payment $2,496/month
Highlights
- Contemporary Architecture
- 2 Car Attached Garage
- Stone Flooring
- Vaulted Ceiling
- Walk-In Closet
- Ranch Style House
About This Home
Are you looking for NEW CONSTRUCTION that's affordable? Look no further! This wonderful 1,600-plus-square-foot home features vaulted ceilings, creating a luxurious ambiance. All the amenities a person could ask for is in the construction of this home, with an attached garage, this 3-bedroom, 2 full bath with an ensuite in the primary, and a first-floor laundry. The kitchen and baths will feature granite countertops. Luxury vinyl plank flooring throughout the main living areas. The basement has a sump pump, a bathroom stubbed and an egress window to allow for future expansion.
Listing Agent
RE/MAX Newport Brokerage Email: office@remaxnewport.com License #82418-94 Listed on: 11/15/2025

Home Details
Home Type
- Single Family
Est. Annual Taxes
- $861
Lot Details
- 10,454 Sq Ft Lot
Parking
- 2 Car Attached Garage
- Garage Door Opener
Home Design
- Contemporary Architecture
- Ranch Style House
- Poured Concrete
- Vinyl Siding
Interior Spaces
- 1,624 Sq Ft Home
- Vaulted Ceiling
- Stone Flooring
Bedrooms and Bathrooms
- 3 Bedrooms
- Walk-In Closet
- 2 Full Bathrooms
Basement
- Basement Fills Entire Space Under The House
- Basement Ceilings are 8 Feet High
- Sump Pump
- Stubbed For A Bathroom
Utilities
- Forced Air Heating and Cooling System
- Heating System Uses Natural Gas
Listing and Financial Details
- Exclusions: Appliances, Landscaping, Driveway
- Assessor Parcel Number 151032214029080
Map
Home Values in the Area
Average Home Value in this Area
Tax History
| Year | Tax Paid | Tax Assessment Tax Assessment Total Assessment is a certain percentage of the fair market value that is determined by local assessors to be the total taxable value of land and additions on the property. | Land | Improvement |
|---|---|---|---|---|
| 2024 | $861 | $52,300 | $52,300 | $0 |
| 2023 | $837 | $48,900 | $48,900 | $0 |
| 2022 | $841 | $48,900 | $48,900 | $0 |
| 2021 | $859 | $44,400 | $44,400 | $0 |
| 2020 | $575 | $28,700 | $28,700 | $0 |
| 2019 | $553 | $28,700 | $28,700 | $0 |
| 2018 | $541 | $26,100 | $26,100 | $0 |
| 2017 | $546 | $26,100 | $26,100 | $0 |
| 2016 | $486 | $21,800 | $21,800 | $0 |
| 2015 | $467 | $21,800 | $21,800 | $0 |
| 2014 | $560 | $27,700 | $27,700 | $0 |
| 2013 | $605 | $27,700 | $27,700 | $0 |
Property History
| Date | Event | Price | List to Sale | Price per Sq Ft |
|---|---|---|---|---|
| 11/15/2025 11/15/25 | For Sale | $460,000 | -- | $283 / Sq Ft |
Purchase History
| Date | Type | Sale Price | Title Company |
|---|---|---|---|
| Quit Claim Deed | -- | Landmark Title | |
| Warranty Deed | $105,000 | Landmark Title | |
| Deed | $16,000 | None Available |
Source: Metro MLS
MLS Number: 1943091
APN: 151-032214029080
- 6342 Kinzie Ave
- 1101 S Sunnyslope Dr Unit 3L
- Lt0 Mariner Dr
- 6355 Kingsview Dr
- 586 Calvin Ln
- 921 Village Center Dr Unit DR203
- 7020 Mariner Dr Unit 106
- Cedar Point Plan at Christina Estates
- 1021 Prairie Dr Unit 101
- 6352 Kelsey Ct
- 353 Quail Point Dr
- 1040 Prairie Dr Unit 23
- 6343 Ptarmigan Rd
- 6330 Ptarmigan Rd
- 1435 Sun Valley Dr Unit 201
- 5740 Woodland Hills Dr
- 5810 Ring Neck Terrace Unit 204
- 5700 Woodland Hills Dr
- 215 Emerald Dr
- 6236 Bald Eagle Rd
- 6920 Mariner Dr
- 6920 Mariner Dr Unit 204
- 6534 Casper Ct
- 5000 Graceland Blvd
- 4006 17th St Unit FURNISHED Lower Duplex
- 1100 Fountain Hills Dr
- 4701 Indian Hills Dr
- 2046 Russet St
- 3524 Spring St Unit 3524 Spring St
- 9110 Megans Way
- 8419 Corliss Ave
- 5110 Biscayne Ave
- 5143 Biscayne Ave
- 2040 Quincy Ave Unit 2
- 3802 Monarch Dr
- 1838 Holmes Ave
- 8632 Broadway Dr
- 1842 Roe Ave Unit 1842 Roe Avenue
- 2222 Northwestern Ave
- 4301 Yates Dr



