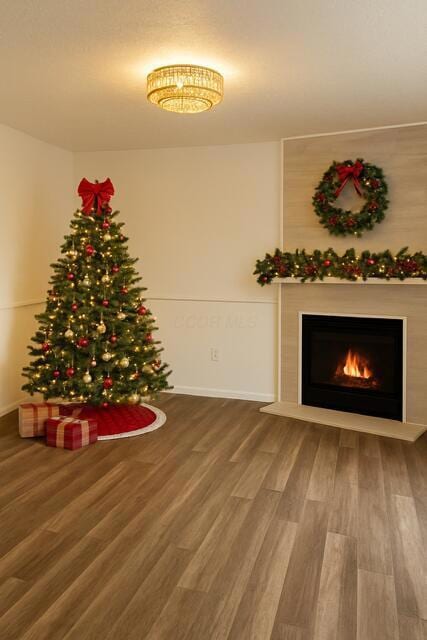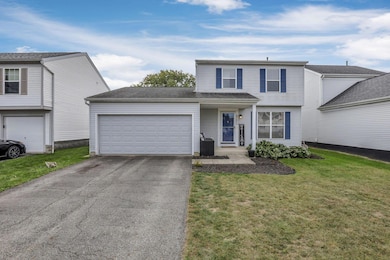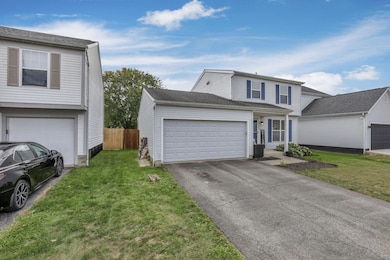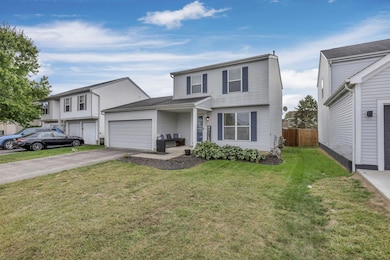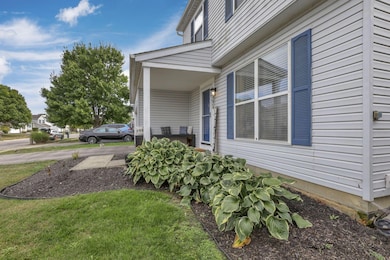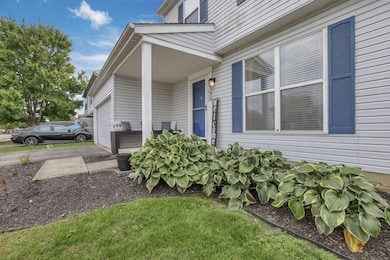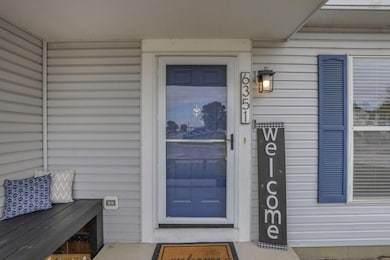6351 Whims Rd Canal Winchester, OH 43110
East Columbus-White Ash NeighborhoodEstimated payment $1,868/month
Highlights
- Deck
- No HOA
- 2 Car Attached Garage
- Traditional Architecture
- Fenced Yard
- Forced Air Heating and Cooling System
About This Home
Open house Sunday 11-23 2-4pm. Sellers offering $2000 towards buyers closing cost. You could be in this Canal Winchester area beauty in time to hang up your Christmas stockings. Welcome to 1,444-square feet of WOW! This 3-bedroom, 2.5-bath home has been amazingly updated with all new flooring and lighting. New blinds, hardware and lower level baseboard. All 3 baths have been updated, as has the fireplace with a modern tile look. The home includes, living room, dining room, family room, eat-in kitchen and first-floor laundry. The primary suite includes a large bath and a double-door closet. On the exterior, you'll love the new deck and fencing around a spacious back yard. This home is near beautiful downtown Canal Winchester. This one won't last long.
Home Details
Home Type
- Single Family
Est. Annual Taxes
- $3,596
Year Built
- Built in 1997
Lot Details
- 6,534 Sq Ft Lot
- Fenced Yard
Parking
- 2 Car Attached Garage
- Garage Door Opener
Home Design
- Traditional Architecture
- Block Foundation
- Vinyl Siding
Interior Spaces
- 1,444 Sq Ft Home
- 2-Story Property
- Gas Log Fireplace
- Insulated Windows
- Family Room
- Vinyl Flooring
Kitchen
- Gas Range
- Microwave
- Dishwasher
Bedrooms and Bathrooms
- 3 Bedrooms
Laundry
- Laundry on main level
- Electric Dryer Hookup
Basement
- Partial Basement
- Crawl Space
Outdoor Features
- Deck
Utilities
- Forced Air Heating and Cooling System
- Heating System Uses Gas
- Gas Water Heater
Community Details
- No Home Owners Association
Listing and Financial Details
- Assessor Parcel Number 010-238905
Map
Home Values in the Area
Average Home Value in this Area
Tax History
| Year | Tax Paid | Tax Assessment Tax Assessment Total Assessment is a certain percentage of the fair market value that is determined by local assessors to be the total taxable value of land and additions on the property. | Land | Improvement |
|---|---|---|---|---|
| 2024 | $3,596 | $80,120 | $23,100 | $57,020 |
| 2023 | $3,550 | $80,115 | $23,100 | $57,015 |
| 2022 | $2,589 | $49,910 | $12,390 | $37,520 |
| 2021 | $2,593 | $49,910 | $12,390 | $37,520 |
| 2020 | $2,597 | $49,910 | $12,390 | $37,520 |
| 2019 | $2,379 | $39,210 | $9,910 | $29,300 |
| 2018 | $2,013 | $39,210 | $9,910 | $29,300 |
| 2017 | $2,099 | $39,210 | $9,910 | $29,300 |
| 2016 | $1,820 | $36,230 | $7,140 | $29,090 |
| 2015 | $1,652 | $36,230 | $7,140 | $29,090 |
| 2014 | $1,657 | $36,230 | $7,140 | $29,090 |
| 2013 | $874 | $38,150 | $7,525 | $30,625 |
Property History
| Date | Event | Price | List to Sale | Price per Sq Ft | Prior Sale |
|---|---|---|---|---|---|
| 11/19/2025 11/19/25 | Price Changed | $297,000 | -0.7% | $206 / Sq Ft | |
| 11/15/2025 11/15/25 | Price Changed | $299,000 | -3.5% | $207 / Sq Ft | |
| 11/04/2025 11/04/25 | Price Changed | $310,000 | -1.3% | $215 / Sq Ft | |
| 10/23/2025 10/23/25 | Price Changed | $314,000 | -0.3% | $217 / Sq Ft | |
| 10/08/2025 10/08/25 | For Sale | $315,000 | +154.0% | $218 / Sq Ft | |
| 03/27/2025 03/27/25 | Off Market | $124,000 | -- | -- | |
| 08/08/2016 08/08/16 | Sold | $124,000 | -3.8% | $86 / Sq Ft | View Prior Sale |
| 07/09/2016 07/09/16 | Pending | -- | -- | -- | |
| 06/20/2016 06/20/16 | For Sale | $128,900 | -- | $89 / Sq Ft |
Purchase History
| Date | Type | Sale Price | Title Company |
|---|---|---|---|
| Warranty Deed | $124,000 | Title First Box |
Mortgage History
| Date | Status | Loan Amount | Loan Type |
|---|---|---|---|
| Open | $121,754 | FHA |
Source: Columbus and Central Ohio Regional MLS
MLS Number: 225038146
APN: 010-238905
- 6335 Whims Rd
- 6088 Green Bay Ct
- 6361 Brice Dale Dr
- 6069 Georges Park Dr Unit 5E
- 6145 Georges Park Dr Unit 9F
- 6067 Brice Park Dr Unit 14E
- 6099 Brice Park Dr Unit 12G
- 6144 Georges Park Dr Unit 8D
- 6154 Brice Park Dr Unit 11G
- 6363 Chelsea Glen Dr
- 6297 Marengo St
- 6303 Pompano St
- 6289 Tarklin St
- 4837 Ballentine Dr
- 5680 Winchester Pike
- 6389 Nottinghill Trail Dr Unit 1
- 6395 Nottinghill Trail Dr Unit 1
- Fairton Plan at Brookview
- Sienna Plan at Brookview
- Pendleton Plan at Brookview
- 6380 Kelsey Ct
- 6022 Brice Park Dr
- 6060 Rossi Dr
- 5222 Flower Valley Dr
- 6300 Georges Creek Dr
- 5303 Amalfi Dr
- 5151 Kingsley Park Dr
- 6328 Marengo St
- 5321 Miramar Dr
- 5389 Blanchard Dr
- 5393 Blanchard Dr
- 4900 Gender Rd
- 6460 Chelsea Glen Dr
- 6460 Chelsea Glen Dr Unit 44-6400.1405602
- 6460 Chelsea Glen Dr Unit 17-6618.1405604
- 6400 Birch Trail Ln
- 6755 Brandon Village Way
- 5186 Lodi Dr Unit 5186
- 6340 Saddler Way
- 4584 Samoyed Dr
