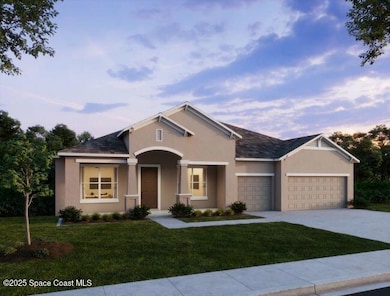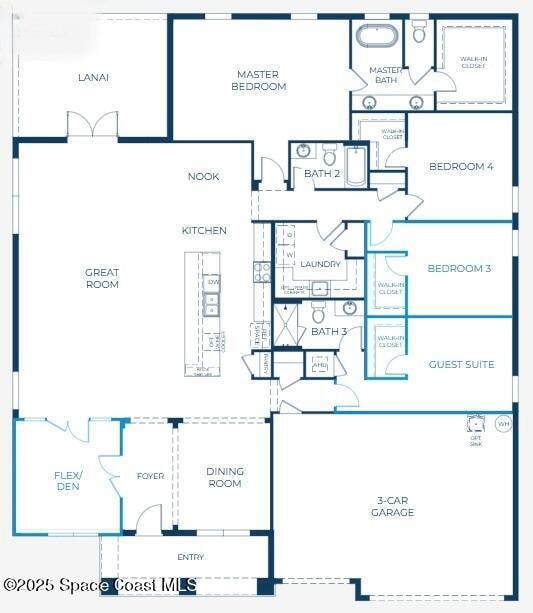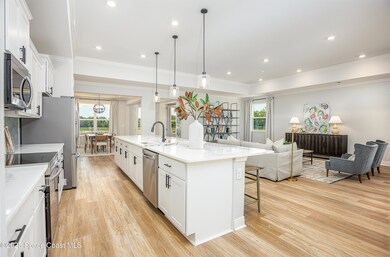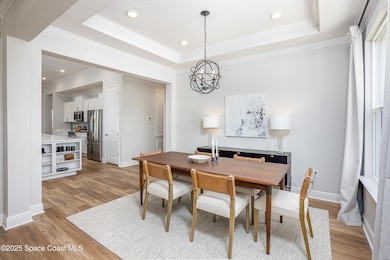6352 Andromeda Ave Merritt Island, FL 32953
Estimated payment $3,132/month
Highlights
- New Construction
- Home fronts a pond
- Pond View
- Lewis Carroll Elementary School Rated A-
- Gated Community
- Open Floorplan
About This Home
Under Construction. Island Forest Preserve - Gated Living on Merritt Island
Experience the perfect blend of elegance, comfort, and innovation in this stunning Sienna home—nestled on an oversized, level corner lot within the gated community of Island Forest Preserve. Designed for both everyday living and exceptional entertaining, this residence showcases timeless design and thoughtful upgrades throughout. Step through the brick-paved entry and into a light-filled foyer framed by 9'4'' ceilings and a seamless flow of luxury vinyl flooring through the main living areas. French glass doors open to a versatile den, ideal for a home office or creative retreat. The heart of the home—an impressive open kitchen—features quartz countertops, a large island, soft-close cabinetry, tile backsplash, and a full suite of modern conveniences, all overlooking the expansive great room & dining area. Every detail was considered, from cordless blinds & upgraded carpet in the bedrooms to the guest suite with a private bath and walk-in closet perfect for visitors seeking comfort and privacy. The primary suite offers a tranquil retreat with an oversized walk-in closet and spa-inspired bath with an elegant tile shower. Step outside to a screened lanai, ideal for morning coffee or evening relaxation, surrounded by lush landscaping enhanced by a reclaimed-water irrigation system. A three-car garage provides plenty of space for vehicles and storage. This home is equipped with Smart Home features, including a Ring Video Doorbell, Smart Thermostat, Keyless Entry Door Lock, and Deako Switches, all designed to make daily living effortless. Additional highlights include hurricane shutters, architectural appeal, and a full builder warranty for lasting peace of mind. Set within Island Forest Preserve, residents enjoy spacious homesites just 10 miles from Cocoa Beach Pier and 6 miles from Port Canaveral, where every day feels like a coastal getaway. Whether it's fishing, kayaking, or simply relaxing in your private backyard oasis this home offers a lifestyle that's as refined as it is relaxed.
Home Details
Home Type
- Single Family
Est. Annual Taxes
- $959
Year Built
- New Construction
Lot Details
- 0.31 Acre Lot
- Home fronts a pond
- West Facing Home
HOA Fees
- $80 Monthly HOA Fees
Parking
- 3 Car Attached Garage
- Garage Door Opener
Home Design
- Home is estimated to be completed on 3/9/26
- Craftsman Architecture
- Block Exterior
- Stucco
Interior Spaces
- 3,029 Sq Ft Home
- 1-Story Property
- Open Floorplan
- Built-In Features
- Entrance Foyer
- Great Room
- Dining Room
- Home Office
- Screened Porch
- Pond Views
Kitchen
- Breakfast Area or Nook
- Eat-In Kitchen
- Breakfast Bar
- Electric Range
- Microwave
- Dishwasher
- Kitchen Island
- Disposal
Flooring
- Carpet
- Vinyl
Bedrooms and Bathrooms
- 4 Bedrooms
- Walk-In Closet
- In-Law or Guest Suite
- 3 Full Bathrooms
- Shower Only
Laundry
- Laundry Room
- Laundry on main level
- Washer and Electric Dryer Hookup
Home Security
- Smart Home
- Smart Thermostat
- Hurricane or Storm Shutters
- Fire and Smoke Detector
Outdoor Features
- Patio
Schools
- Carroll Elementary School
- Jefferson Middle School
- Merritt Island High School
Utilities
- Central Heating and Cooling System
- Electric Water Heater
- Cable TV Available
Listing and Financial Details
- Assessor Parcel Number 23-36-24-75-0000g.0-0022.00
Community Details
Overview
- Care Of Maronda Homes Association
- Island Forest Preserve Subdivision
Security
- Gated Community
Map
Home Values in the Area
Average Home Value in this Area
Tax History
| Year | Tax Paid | Tax Assessment Tax Assessment Total Assessment is a certain percentage of the fair market value that is determined by local assessors to be the total taxable value of land and additions on the property. | Land | Improvement |
|---|---|---|---|---|
| 2025 | $959 | $66,000 | -- | -- |
| 2024 | -- | $132,000 | -- | -- |
| 2023 | -- | $20,000 | -- | -- |
Property History
| Date | Event | Price | List to Sale | Price per Sq Ft |
|---|---|---|---|---|
| 11/07/2025 11/07/25 | For Sale | $564,900 | -- | $186 / Sq Ft |
Purchase History
| Date | Type | Sale Price | Title Company |
|---|---|---|---|
| Special Warranty Deed | $552,507 | Steel City Title | |
| Special Warranty Deed | $5,267,500 | None Listed On Document | |
| Special Warranty Deed | $5,267,500 | None Listed On Document |
Source: Space Coast MLS (Space Coast Association of REALTORS®)
MLS Number: 1061604
APN: 23-36-24-75-0000G.0-0022.00
- 6332 Andromeda Ave
- 1458 Cygnus Place
- 6341 Andromeda Ave
- 1448 Cygnus Place
- 6322 Andromeda Ave
- 1438 Cygnus Place
- 6345 Moonrise Dr
- 6305 Moonrise Dr
- 1494 Omega Ln
- Sienna Plan at Island Forest Preserve
- Livorno Plan at Island Forest Preserve
- Venice Plan at Island Forest Preserve
- Harmony Plan at Island Forest Preserve
- Columbus Plan at Island Forest Preserve
- Miramar Plan at Island Forest Preserve
- Verona Plan at Island Forest Preserve
- Naples Plan at Island Forest Preserve
- Wilmington Plan at Island Forest Preserve
- Westfield Plan at Island Forest Preserve
- Carlisle Plan at Island Forest Preserve
- 6275 Judson Rd Unit ID1327998P
- 6275 Judson Rd Unit FL4-ID1069196P
- 425 Baker Rd
- 555 Kings Way
- 600 Chase Hammock Rd
- 111 Honeytree Ln
- 159 Blue Jay Ln
- 220 Northgrove Dr
- 117 Gator Dr
- 3019 Sea Gate Cir
- 3069 Sea Gate Cir
- 1254 Potomac Dr
- 1180 Potomac Dr
- 104 Parrotfish Ln Unit 106
- 202 Ivory Coral Ln Unit ID1044418P
- 202 Ivory Coral Ln Unit ID1044437P
- 202 Ivory Coral Ln Unit ID1044420P
- 2842 Glenridge Cir
- 2720 Cutlass Point Ln Unit 104
- 100 Canebreakers Dr Unit 112







