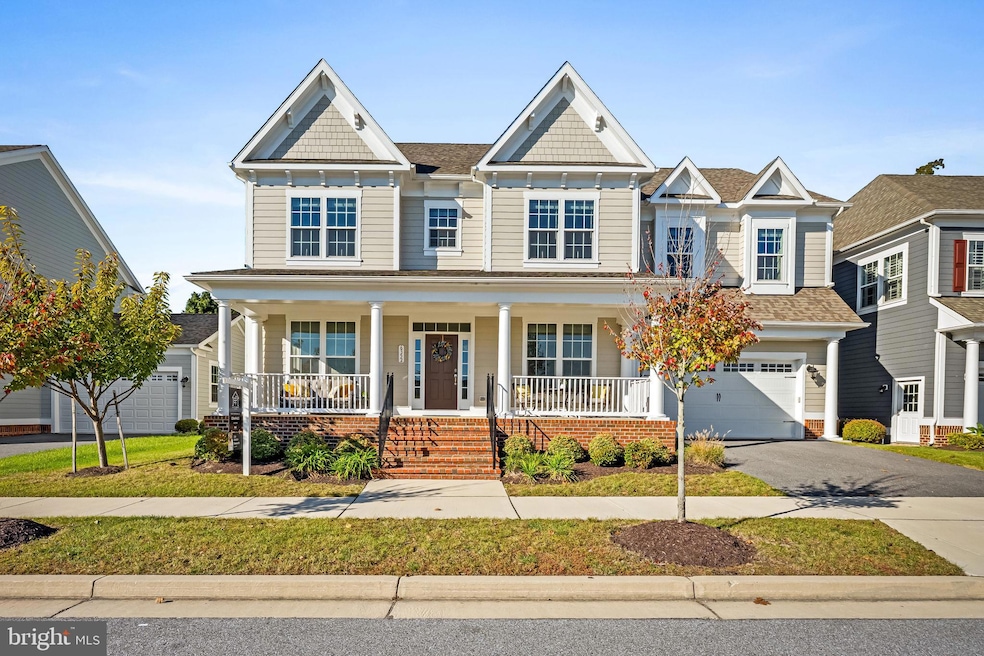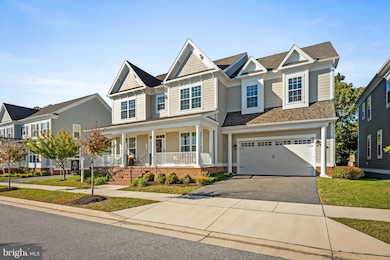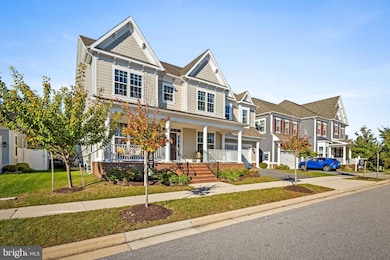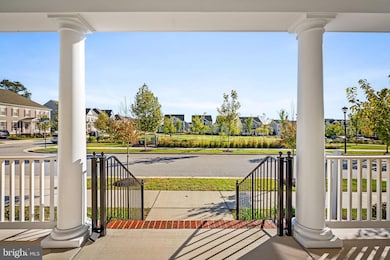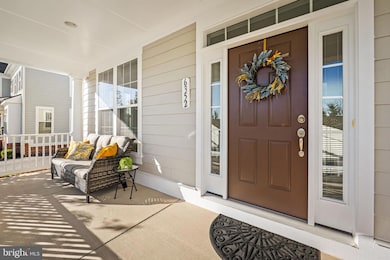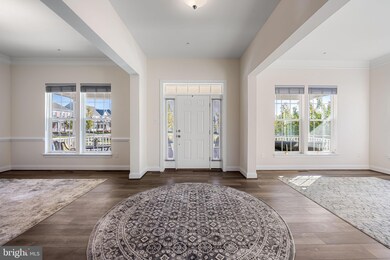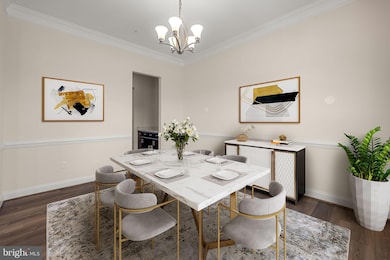6352 Islington St Baltimore, MD 21220
Estimated payment $5,965/month
Highlights
- Fitness Center
- Eat-In Gourmet Kitchen
- Open Floorplan
- Perry Hall High School Rated A-
- Scenic Views
- Clubhouse
About This Home
Welcome to 6352 Islington St., this home is only 3 years young and has never been lived in. Looking for a brand new home that is ready for immediate move in? Look no further! This commanding "White House on the Hill", as the owner so loving refers to it, will take your breath away as soon as you pull up, offering 5 bedrooms and 4 full baths. Being at the highest elevation in the neighborhood, across from a community park and having no homes directly behind, there is no doubt this is one of the most sought after locations in the community.
Pause for a moment and truly take in the view from the expansive front covered porch. Most homes in this community don't have the pleasure of both fronting a community park and having green space behind. Step inside and be welcomed by the spacious foyer, flanked on either side with your formal dining room and bonus room with endless possible uses. Your foyer opens up to a stunning two story great room with floor to ceiling windows that flood the space with glorious natural light. You'll stay warm and cozy in the winter snuggled up in front of the gas fireplace as you watch the birds through those massive windows. Your great room is open to a chefs dream kitchen with endless counter space, a butlers pantry and the large morning room that once again gives you many options for it's use. Past the kitchen is a mudroom with access to a first floor laundry room or additional walk-in pantry and finally the two car attached garage with painted drywall, epoxy floors and a wheelchair ramp should you wish for it to stay. Last but not least on your main level is the ADA compliant full bath and 5th bedroom/bonus room. Let's head upstairs shall we? Your upper level holds 4 spacious bedrooms, 3 full baths, a second laundry room and the second HVAC system, all seamlessly connected by the open landing offering delightful views out the numerous windows in the two story great room. Heading now to your enormous full basement with very generous ceiling height and extra wide exterior doors flooding the space with natural light. The seller has left it as a blank canvas for you to finish and customize to your hearts desire. Man/Woman cave, play area for the kids, home gym, movie theatre, in-law suite with a kitchen and an additional full bath...you have room for it all! Greenleigh at Crossroads is Baltimore County's most desirable community offering resort style living every day. This location is just two blocks from the well appointed community center with workout facilities, massive in-ground pool, play areas and much more! Greenleigh also offers scenic walking and biking trails, a dog park, event lawn and most importantly residential lawn care! You'll never have to cut your grass again. Your new home is waiting for you...schedule your tour now before it's gone!
Home Details
Home Type
- Single Family
Est. Annual Taxes
- $8,669
Year Built
- Built in 2022
Lot Details
- 7,536 Sq Ft Lot
- Landscaped
- Level Lot
- Sprinkler System
- Cleared Lot
- Back and Front Yard
HOA Fees
- $105 Monthly HOA Fees
Parking
- 2 Car Attached Garage
- 2 Driveway Spaces
- Front Facing Garage
- Garage Door Opener
- Off-Street Parking
Property Views
- Scenic Vista
- Garden
- Park or Greenbelt
Home Design
- Traditional Architecture
- Brick Exterior Construction
- Slab Foundation
- Blown-In Insulation
- Batts Insulation
- Architectural Shingle Roof
- Shingle Siding
- Concrete Perimeter Foundation
- HardiePlank Type
- Composite Building Materials
Interior Spaces
- Property has 3 Levels
- Open Floorplan
- Two Story Ceilings
- Recessed Lighting
- Gas Fireplace
- Double Pane Windows
- ENERGY STAR Qualified Windows with Low Emissivity
- Double Hung Windows
- Palladian Windows
- Window Screens
- Six Panel Doors
- Mud Room
- Entrance Foyer
- Family Room Off Kitchen
- Family Room on Second Floor
- Living Room
- Formal Dining Room
- Den
- Basement
Kitchen
- Eat-In Gourmet Kitchen
- Breakfast Room
- Butlers Pantry
- Double Oven
- Six Burner Stove
- Cooktop with Range Hood
- ENERGY STAR Qualified Refrigerator
- Ice Maker
- ENERGY STAR Qualified Dishwasher
- Stainless Steel Appliances
- Kitchen Island
- Upgraded Countertops
- Disposal
Flooring
- Wood
- Carpet
- Concrete
- Ceramic Tile
Bedrooms and Bathrooms
- En-Suite Bathroom
- Walk-In Closet
- Soaking Tub
- Bathtub with Shower
- Walk-in Shower
Laundry
- Laundry Room
- Laundry on main level
- Washer and Dryer Hookup
Home Security
- Fire and Smoke Detector
- Fire Sprinkler System
Accessible Home Design
- Roll-in Shower
- Mobility Improvements
- Ramp on the main level
Utilities
- 90% Forced Air Heating and Cooling System
- Programmable Thermostat
- 60 Gallon+ Natural Gas Water Heater
- Public Septic
Additional Features
- Exterior Lighting
- Suburban Location
Listing and Financial Details
- Tax Lot IE26
- Assessor Parcel Number 04152500014996
Community Details
Overview
- Association fees include lawn care front, lawn care rear, lawn care side, lawn maintenance, common area maintenance
- Greenleigh At Crossroads Subdivision
Amenities
- Picnic Area
- Clubhouse
Recreation
- Community Playground
- Fitness Center
- Community Pool
- Jogging Path
- Bike Trail
Map
Home Values in the Area
Average Home Value in this Area
Tax History
| Year | Tax Paid | Tax Assessment Tax Assessment Total Assessment is a certain percentage of the fair market value that is determined by local assessors to be the total taxable value of land and additions on the property. | Land | Improvement |
|---|---|---|---|---|
| 2025 | $9,275 | $758,400 | -- | -- |
| 2024 | $9,275 | $715,300 | $0 | $0 |
| 2023 | $4,382 | $672,200 | $181,500 | $490,700 |
| 2022 | $8,171 | $631,100 | $0 | $0 |
| 2021 | $772 | $97,500 | $0 | $0 |
| 2020 | $945 | $78,000 | $78,000 | $0 |
| 2019 | $945 | $78,000 | $78,000 | $0 |
Property History
| Date | Event | Price | List to Sale | Price per Sq Ft | Prior Sale |
|---|---|---|---|---|---|
| 10/08/2025 10/08/25 | For Sale | $974,900 | +17.1% | $173 / Sq Ft | |
| 01/31/2022 01/31/22 | Sold | $832,406 | +0.5% | $199 / Sq Ft | View Prior Sale |
| 10/06/2021 10/06/21 | Pending | -- | -- | -- | |
| 07/21/2021 07/21/21 | For Sale | $827,906 | -- | $197 / Sq Ft |
Purchase History
| Date | Type | Sale Price | Title Company |
|---|---|---|---|
| Deed | $832,718 | Eagle Title | |
| Deed | $716,270 | Lakeside Title Company |
Source: Bright MLS
MLS Number: MDBC2133572
APN: 15-2500014996
- 6354 Islington St
- 6317 Islington St
- 607 Somerstown St
- 6251 Islington St
- 6408 Paddington St
- 6410 Paddington St
- HOMESITE 3C.0020 Barnehurst St
- HOMESITE 3C.0021 Barnehurst St
- Van Dorn Main Level Entry Homesite Special Plan at Greenleigh
- Van Dorn 4-Level Plan at Greenleigh
- Van Dorn Homesite Special Plan at Greenleigh
- 618 Barnehurst St
- 10866 Beckenham St
- 601 Ladywell St
- Hanover Plan at Greenleigh - Townhomes
- Pratt Plan at Greenleigh - Townhomes
- 6511 Paddington St
- 10911 Beckenham St
- 0 Ebenezer Rd
- 620 Willowshire St
- 601 Colindale St
- 6221 Greenleigh Ave
- 11550 Crossroads Cir
- 10012 Sandy Run Rd
- 11003 Bowerman Rd
- 11021 Bowerman Rd
- 37 Alberge Ln
- 120 Shiningfield Ct
- 3622 Claires Ln
- 3736 White Pine Rd
- 9901 Langs Rd
- 3901 Misty View Rd
- 10740 White Trillium Rd
- 30 Blackfoot Ct
- 27 Cutter Cove Ct
- 5 Old Knife Ct
- 11337 Philadelphia Rd
- 43 Taos Cir
- 43 Salix Ct
- 5600 Overlook Ct
