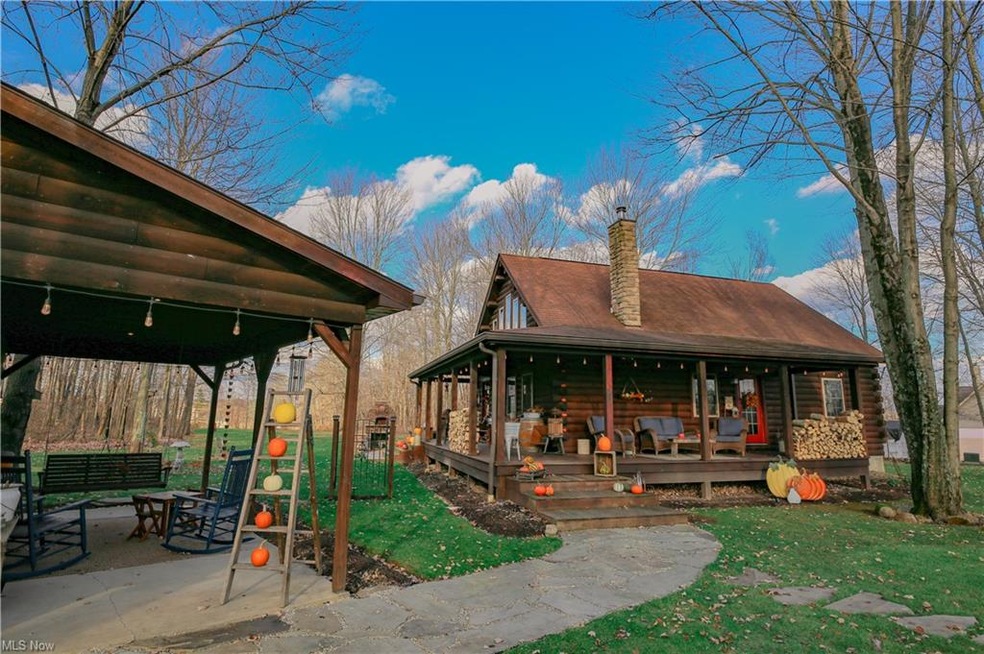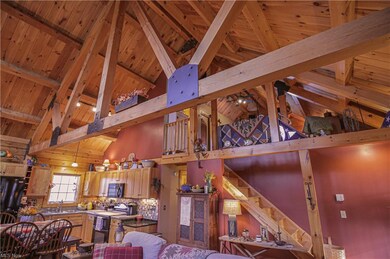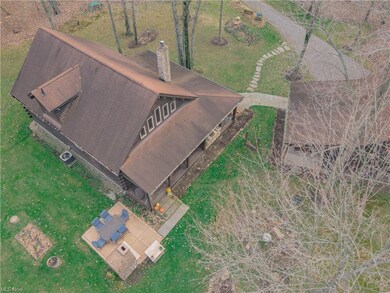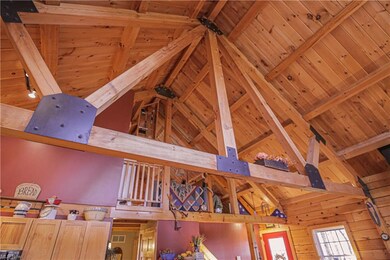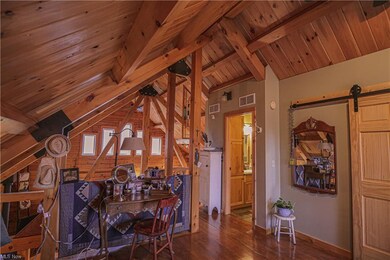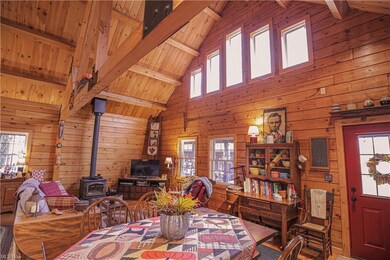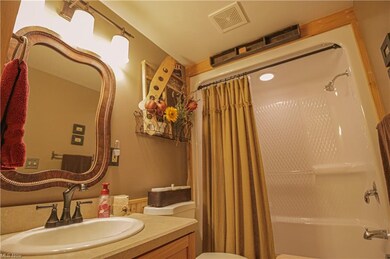
6352 Metz Rd New Middletown, OH 44442
Highlights
- Deck
- 1 Fireplace
- Home Security System
- Springfield Elementary School Rated A-
- 2 Car Detached Garage
- Central Air
About This Home
As of October 2024Custom Log located on almost 2.5 acres. Detached garage with covered patio, electric, 3 bedrooms 2 full baths, Huge stamped concrete Patton with homemade brick and granite pizza oven, Pull into the drive surrounded by nature and pull up to this exquisite log home. Wrap around covered porch lets you enjoy those rainy days surrounded pure beauty. Walk thru the front door on PINE flooring (no carpet here) See the soaring vaulted ceiling with so much detail . This open concept living and cooking space with Hickory cabinets is great for entertaining. Electric heat pump keeps you warm and an added feature is the wood burning fireplace. 2 bedrooms on first floor with full bath with oversized shower, Loft has Master bath, walk in closet and full bath. Basement has 16 course block 80 gallon H20, Gordon Brothers IRON Fliter Chlorinator for great water. Lower level waiting to be finished. This home is immaculate and one of a kind!
Last Agent to Sell the Property
Howard Hanna License #2004018060 Listed on: 11/22/2020

Home Details
Home Type
- Single Family
Est. Annual Taxes
- $2,745
Year Built
- Built in 2001
Home Design
- Asphalt Roof
- Log Siding
Interior Spaces
- 1,544 Sq Ft Home
- 1.5-Story Property
- 1 Fireplace
Kitchen
- Range
- Microwave
Bedrooms and Bathrooms
- 3 Bedrooms | 2 Main Level Bedrooms
Basement
- Basement Fills Entire Space Under The House
- Sump Pump
Home Security
- Home Security System
- Fire and Smoke Detector
Parking
- 2 Car Detached Garage
- Garage Door Opener
Utilities
- Central Air
- Baseboard Heating
- Heating System Uses Gas
- Well
- Septic Tank
Additional Features
- Deck
- 2.28 Acre Lot
Community Details
- Randall Park Community
Listing and Financial Details
- Assessor Parcel Number 01-033-0-031.00-0
Ownership History
Purchase Details
Home Financials for this Owner
Home Financials are based on the most recent Mortgage that was taken out on this home.Purchase Details
Home Financials for this Owner
Home Financials are based on the most recent Mortgage that was taken out on this home.Purchase Details
Home Financials for this Owner
Home Financials are based on the most recent Mortgage that was taken out on this home.Purchase Details
Similar Homes in the area
Home Values in the Area
Average Home Value in this Area
Purchase History
| Date | Type | Sale Price | Title Company |
|---|---|---|---|
| Warranty Deed | $290,000 | American Title | |
| Warranty Deed | $245,000 | None Available | |
| Warranty Deed | $26,000 | -- | |
| Deed | $10,000 | -- |
Mortgage History
| Date | Status | Loan Amount | Loan Type |
|---|---|---|---|
| Open | $292,929 | New Conventional | |
| Previous Owner | $220,500 | New Conventional | |
| Previous Owner | $25,000 | Credit Line Revolving | |
| Previous Owner | $136,000 | New Conventional | |
| Previous Owner | $110,000 | Fannie Mae Freddie Mac | |
| Previous Owner | $32,000 | Stand Alone Second | |
| Previous Owner | $101,600 | Unknown | |
| Previous Owner | $25,400 | Credit Line Revolving | |
| Previous Owner | $19,500 | No Value Available |
Property History
| Date | Event | Price | Change | Sq Ft Price |
|---|---|---|---|---|
| 10/17/2024 10/17/24 | Sold | $290,000 | -7.9% | $234 / Sq Ft |
| 08/26/2024 08/26/24 | Pending | -- | -- | -- |
| 08/23/2024 08/23/24 | For Sale | $315,000 | +28.6% | $254 / Sq Ft |
| 01/20/2021 01/20/21 | Sold | $245,000 | -3.9% | $159 / Sq Ft |
| 12/04/2020 12/04/20 | Pending | -- | -- | -- |
| 11/22/2020 11/22/20 | For Sale | $255,000 | -- | $165 / Sq Ft |
Tax History Compared to Growth
Tax History
| Year | Tax Paid | Tax Assessment Tax Assessment Total Assessment is a certain percentage of the fair market value that is determined by local assessors to be the total taxable value of land and additions on the property. | Land | Improvement |
|---|---|---|---|---|
| 2024 | $3,582 | $88,690 | $11,370 | $77,320 |
| 2023 | $3,521 | $88,690 | $11,370 | $77,320 |
| 2022 | $2,845 | $64,250 | $11,370 | $52,880 |
| 2021 | $2,932 | $64,250 | $11,370 | $52,880 |
| 2020 | $2,948 | $64,250 | $11,370 | $52,880 |
| 2019 | $2,749 | $57,760 | $11,370 | $46,390 |
| 2018 | $2,716 | $57,760 | $11,370 | $46,390 |
| 2017 | $2,642 | $57,760 | $11,370 | $46,390 |
| 2016 | $2,571 | $54,130 | $10,990 | $43,140 |
| 2015 | $2,504 | $54,130 | $10,990 | $43,140 |
| 2014 | $2,516 | $54,130 | $10,990 | $43,140 |
| 2013 | $2,495 | $54,130 | $10,990 | $43,140 |
Agents Affiliated with this Home
-

Seller's Agent in 2024
Lauren Falasca
Keller Williams Chervenic Realty
(330) 398-2925
84 Total Sales
-

Seller's Agent in 2021
Susan Morgione
Howard Hanna
(330) 518-1532
213 Total Sales
Map
Source: MLS Now
MLS Number: 4241683
APN: 01-033-0-031.00-0
- 11.61 acres Stateline Rd
- 9925 Struthers Rd
- 59 Sycamore Dr
- 5272 Middletown Rd E
- 5541 E Calla Rd
- 10901 Main St
- 0 Youngstown - Pittsburgh Rd Unit 5110475
- 4760 Tree Line Trail
- Lot E Kansas Rd
- 8 Hedgerow Place
- Lot F Kansas Rd
- 92 Woodland Dr
- 6338 E South Range Rd
- 0 Meadowbrook Dr Unit 5110501
- 0 Brungard Rd
- 170 Sandy Ct Unit 11
- 170 Sandy Ct Unit 2
- 10115 Carrie Ct
- 0 Sandy Ct Unit 5110511
- 10105 Carrie Ct
