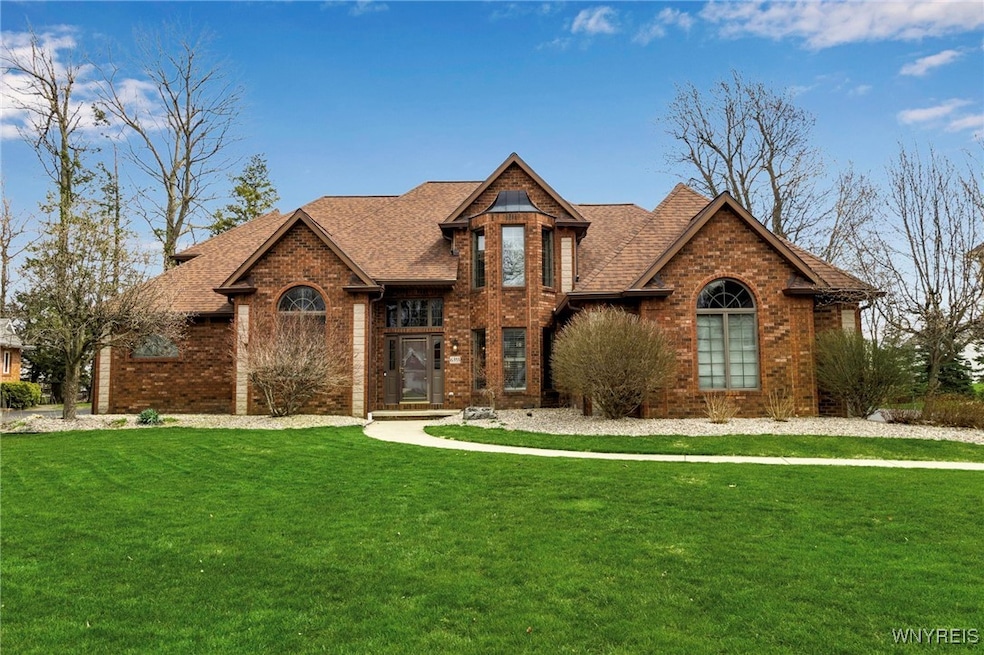Beautifully updated 5-bedroom, 3.5-bath Jurek-built Colonial offers 3,544 sq ft of thoughtfully designed living space on a quiet cul-de-sac in Clarence. The main floor showcases Brazilian Cherry hardwoods (installed in 2017), a spacious two-story family room with custom-built-ins, a wood-burning fireplace, a wet bar, and expansive windows with interior shutters. The kitchen features granite countertops, a breakfast bar, pantry, large dining area, and newer stainless steel appliances. A formal dining room and living room provide added versatility, while the first-floor primary suite offers comfort and privacy with a large en-suite bath. You’ll find four additional bedrooms, a full bath, and a built-in landing area upstairs. The home includes a newer roof (2021), new gutters with leaf guard, a Culligan water filtration system, a furnace (2023), and a sump pump with water-powered backup. Step outside to a backyard oasis featuring a gunite saltwater pool installed (2023), fully fenced yard, and a sprinkler system. Additional highlights include first-floor laundry, six-panel doors, and a 3.5-car side-load garage—all just minutes from the Clarence bike path, shopping, and top-rated Clarence schools. Showings begin Thursday, April 24th at noon. Any offers are due by Thursday, May 1st at 12pm.







