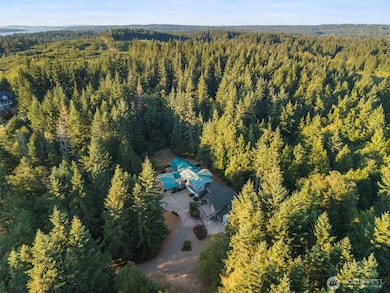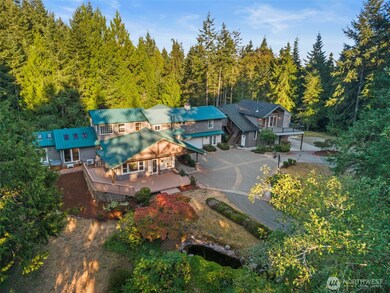6353 NE Gratitude Way Poulsbo, WA 98370
Estimated payment $7,013/month
Highlights
- Second Kitchen
- Spa
- RV Access or Parking
- Kingston High School Rated 9+
- Sauna
- Fruit Trees
About This Home
Experience flexible living at its finest w/an impressive 2.6-acre custom estate. 1 level main home w/quality finishes; hardwood, tile, granite, quartz, tongue in groove ceilings & handsome millwork. Professional remodel of main level includes a center island w/solid quartz waterfall counters, stainless appliances, & new cabinetry. Upstairs, a wing with a 2nd kitchen & 2 baths is ideal for multi-generational living or guests. Self-contained detached apartment sits above a large, heated shop. All 3 units offer separate, fully equipped living spaces, & could be used for long or short term rentals. Elevator access to the upper level. Minutes from both Kingston & Bainbridge ferries, & downtown Poulsbo, w/schools, restaurants, shopping.
Source: Northwest Multiple Listing Service (NWMLS)
MLS#: 2425732
Property Details
Home Type
- Co-Op
Est. Annual Taxes
- $8,468
Year Built
- Built in 1975
Lot Details
- 2.67 Acre Lot
- Dirt Road
- Street terminates at a dead end
- West Facing Home
- Secluded Lot
- Level Lot
- Sprinkler System
- Fruit Trees
- Wooded Lot
- Garden
- Property is in very good condition
Parking
- 6 Car Attached Garage
- Driveway
- RV Access or Parking
Home Design
- Contemporary Architecture
- Concrete Foundation
- Poured Concrete
- Composition Roof
- Metal Roof
- Wood Siding
- Stucco
Interior Spaces
- 5,053 Sq Ft Home
- Multi-Level Property
- Vaulted Ceiling
- Ceiling Fan
- Skylights
- 6 Fireplaces
- Wood Burning Fireplace
- Gas Fireplace
- Dining Room
- Sauna
- Territorial Views
- Storm Windows
Kitchen
- Second Kitchen
- Stove
- Microwave
- Dishwasher
Flooring
- Wood
- Laminate
- Ceramic Tile
- Vinyl Plank
Bedrooms and Bathrooms
- Fireplace in Primary Bedroom
- Walk-In Closet
- Bathroom on Main Level
- Hydromassage or Jetted Bathtub
- Spa Bath
Laundry
- Dryer
- Washer
Outdoor Features
- Spa
- Deck
- Patio
- Outbuilding
Schools
- David Wolfle Elementary School
- Kingston Middle School
- Kingston High School
Utilities
- Ductless Heating Or Cooling System
- Forced Air Heating System
- Heating System Mounted To A Wall or Window
- Propane
- Shared Well
- Water Heater
- Septic Tank
- High Speed Internet
Community Details
- No Home Owners Association
- Poulsbo Subdivision
- The community has rules related to covenants, conditions, and restrictions
Listing and Financial Details
- Tax Lot B
- Assessor Parcel Number 32270210162005
Map
Home Values in the Area
Average Home Value in this Area
Tax History
| Year | Tax Paid | Tax Assessment Tax Assessment Total Assessment is a certain percentage of the fair market value that is determined by local assessors to be the total taxable value of land and additions on the property. | Land | Improvement |
|---|---|---|---|---|
| 2026 | $8,468 | $924,800 | $165,710 | $759,090 |
| 2025 | $8,468 | $960,910 | $127,390 | $833,520 |
| 2024 | $8,191 | $960,910 | $127,390 | $833,520 |
| 2023 | $8,328 | $960,910 | $127,390 | $833,520 |
| 2022 | $7,622 | $835,460 | $108,140 | $727,320 |
| 2021 | $7,266 | $726,930 | $91,650 | $635,280 |
| 2020 | $8,183 | $810,490 | $91,650 | $718,840 |
| 2019 | $6,832 | $675,290 | $69,800 | $605,490 |
| 2018 | $6,575 | $424,600 | $60,570 | $364,030 |
| 2017 | $4,929 | $424,600 | $60,570 | $364,030 |
| 2016 | $5,334 | $421,720 | $57,690 | $364,030 |
| 2015 | $4,787 | $380,360 | $57,690 | $322,670 |
| 2014 | -- | $373,470 | $57,690 | $315,780 |
| 2013 | -- | $417,620 | $85,980 | $331,640 |
Property History
| Date | Event | Price | List to Sale | Price per Sq Ft |
|---|---|---|---|---|
| 11/21/2025 11/21/25 | For Sale | $1,199,000 | 0.0% | $237 / Sq Ft |
| 11/16/2025 11/16/25 | Pending | -- | -- | -- |
| 09/30/2025 09/30/25 | Price Changed | $1,199,000 | -7.7% | $237 / Sq Ft |
| 08/26/2025 08/26/25 | For Sale | $1,299,000 | -- | $257 / Sq Ft |
Purchase History
| Date | Type | Sale Price | Title Company |
|---|---|---|---|
| Warranty Deed | $749,000 | Land Title Co Silverdale | |
| Warranty Deed | $779,477 | Fidelity National Title |
Mortgage History
| Date | Status | Loan Amount | Loan Type |
|---|---|---|---|
| Open | $599,200 | New Conventional | |
| Previous Owner | $395,000 | New Conventional |
Source: Northwest Multiple Listing Service (NWMLS)
MLS Number: 2425732
APN: 322702-1-016-2005
- 24165 Port Gamble Rd NE
- 6106 NE State Highway 104
- 4493 NE Stevens Uhler Rd
- 27056 Wagner Cir NE
- 27442 State Highway 104 NE
- 27582 State Highway 104 NE
- 0 NE Verdant Dr
- 6500 NE Sid Price Rd
- 22270 Sunridge Way NE
- 0 XXX Gamble Bay Rd NE
- 22290 Veteran St NE
- 28005 Trillium Ln NE
- 7919 NE Sunnywoods Ln
- 0 Wavecrest Ave NE Unit 21864216
- 0 Wavecrest Ave NE Unit NWM2460744
- 7600 Sandy Way NE
- 28xxx NE State Hwy 104
- 22822 Tranquility Place NE
- 23503 Marinwood Cir NE Unit 1112
- 23361 Arbors Terrace Rd NE Unit 21
- 26260 Dungeness Ave NE
- 2800 NE Lindvog Rd
- 10811 NE State Highway 104
- 2122 NE Hostmark St
- 21056 Viking Ave NW
- 19660 10th Ave NE
- 20455 1st Ave NE
- 19764 3rd Ave NE Unit D50
- 20283 1st Ave NE
- 19630 Ash Crest Loop NE
- 19089 Jensen Way NE
- 20043 Winton Ln NW
- 17360 Viking Way NW
- 19330 20th Ave NW
- 110 James St Unit 300
- 110 James St Unit 106
- 110 James St Unit 105
- 549 Elm Way
- 523 Paradise Ln
- 39001 Shoreview Dr NE







