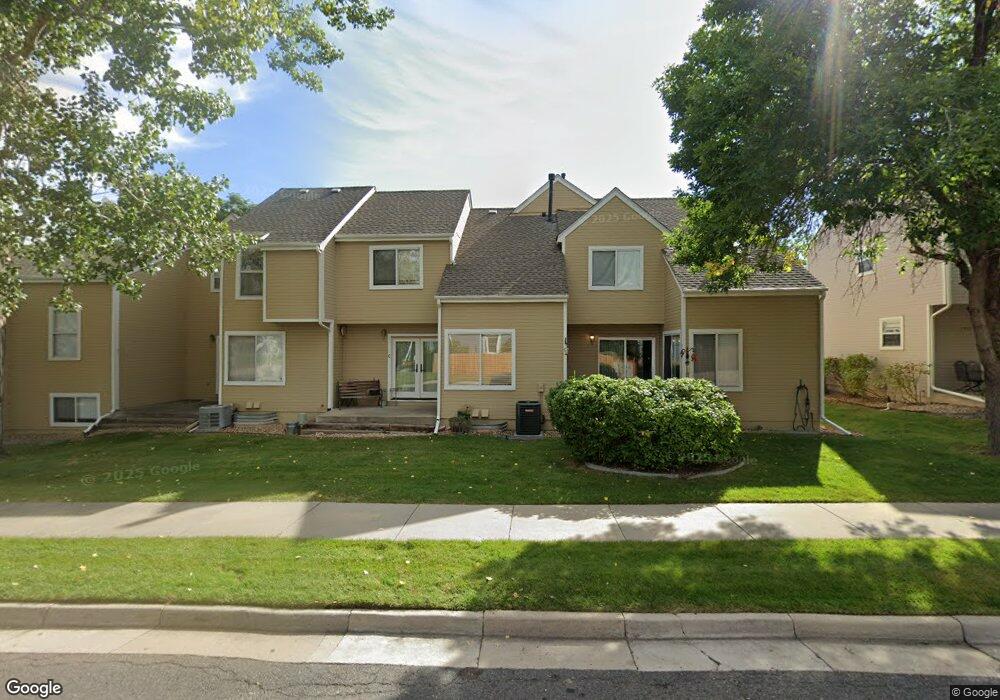6353 Zang Ct Unit A Arvada, CO 80004
Ralston Valley NeighborhoodEstimated Value: $412,000 - $440,000
3
Beds
2
Baths
1,287
Sq Ft
$329/Sq Ft
Est. Value
About This Home
This home is located at 6353 Zang Ct Unit A, Arvada, CO 80004 and is currently estimated at $423,298, approximately $328 per square foot. 6353 Zang Ct Unit A is a home located in Jefferson County with nearby schools including Vanderhoof Elementary School, Drake Junior High School, and Arvada West High School.
Ownership History
Date
Name
Owned For
Owner Type
Purchase Details
Closed on
Feb 18, 2022
Sold by
Alan Carter
Bought by
Scheig Richard E and Scheig Tracy L
Current Estimated Value
Home Financials for this Owner
Home Financials are based on the most recent Mortgage that was taken out on this home.
Original Mortgage
$319,500
Outstanding Balance
$296,680
Interest Rate
3.55%
Mortgage Type
New Conventional
Estimated Equity
$126,618
Purchase Details
Closed on
Oct 6, 2017
Sold by
Baker Kenneth E and Baker Donna L
Bought by
Carter Alan and Carter Amanda
Home Financials for this Owner
Home Financials are based on the most recent Mortgage that was taken out on this home.
Original Mortgage
$276,450
Interest Rate
3.82%
Mortgage Type
New Conventional
Purchase Details
Closed on
Feb 15, 1995
Sold by
Meadowlake Ltd Liability Company
Bought by
Baker Kenneth E and Baker Donna L
Home Financials for this Owner
Home Financials are based on the most recent Mortgage that was taken out on this home.
Original Mortgage
$94,500
Interest Rate
8.5%
Create a Home Valuation Report for This Property
The Home Valuation Report is an in-depth analysis detailing your home's value as well as a comparison with similar homes in the area
Home Values in the Area
Average Home Value in this Area
Purchase History
| Date | Buyer | Sale Price | Title Company |
|---|---|---|---|
| Scheig Richard E | $426,000 | New Title Company Name | |
| Carter Alan | $285,000 | None Available | |
| Baker Kenneth E | $105,600 | -- |
Source: Public Records
Mortgage History
| Date | Status | Borrower | Loan Amount |
|---|---|---|---|
| Open | Scheig Richard E | $319,500 | |
| Previous Owner | Carter Alan | $276,450 | |
| Previous Owner | Baker Kenneth E | $94,500 |
Source: Public Records
Tax History Compared to Growth
Tax History
| Year | Tax Paid | Tax Assessment Tax Assessment Total Assessment is a certain percentage of the fair market value that is determined by local assessors to be the total taxable value of land and additions on the property. | Land | Improvement |
|---|---|---|---|---|
| 2024 | $2,325 | $23,972 | $6,030 | $17,942 |
| 2023 | $2,325 | $23,972 | $6,030 | $17,942 |
| 2022 | $2,039 | $20,819 | $4,170 | $16,649 |
| 2021 | $2,073 | $21,419 | $4,290 | $17,129 |
| 2020 | $2,039 | $21,134 | $4,290 | $16,844 |
| 2019 | $2,012 | $21,134 | $4,290 | $16,844 |
| 2018 | $1,623 | $16,579 | $3,600 | $12,979 |
| 2017 | $841 | $16,579 | $3,600 | $12,979 |
| 2016 | $709 | $14,901 | $2,706 | $12,195 |
| 2015 | $611 | $14,901 | $2,706 | $12,195 |
| 2014 | $611 | $12,068 | $2,229 | $9,839 |
Source: Public Records
Map
Nearby Homes
- 13155 W 63rd Place
- 6416 Zang Ct
- 12924 W 64th Dr Unit B
- 6414 Zinnia St
- 13245 W 63rd Cir
- 13096 W 62nd Dr
- 13275 W 63rd Place
- 13168 W 62nd Dr
- 6440 Wright St
- 6411 Welch Ct
- 12976 W 61st Cir
- 6544 Alkire Ct
- 12912 W 61st Cir
- 6615 Zang St
- 6616 Zang Cir
- 13432 W 65th Place
- 6332 Coors Ln
- 13553 W 65th Place
- 6312 Deframe Way
- 13618 W 62nd Dr
- 6353 Zang Ct Unit D
- 6353 Zang Ct Unit C
- 6353 Zang Ct Unit B
- 6343 Zang Ct Unit C
- 6343 Zang Ct Unit B
- 6343 Zang Ct Unit A
- 6373 Zang Ct Unit D
- 6373 Zang Ct Unit C
- 6373 Zang Ct Unit B
- 6373 Zang Ct Unit A
- 6373 Zang Ct Unit B
- 6352 Zang Ct Unit A
- 6352 Zang Ct Unit B
- 6352 Zang Ct Unit C
- 6352 Zang Ct Unit D
- 6352 Zang Ct Unit E
- 13045 W 63rd Place Unit A
- 13045 W 63rd Place Unit B
- 13045 W 63rd Place Unit C
- 13045 W 63rd Place Unit D
