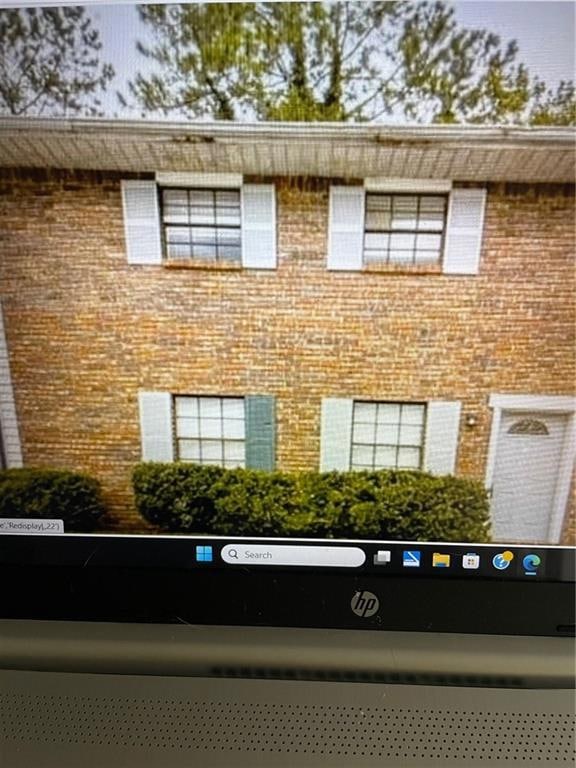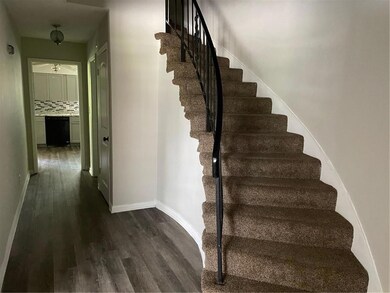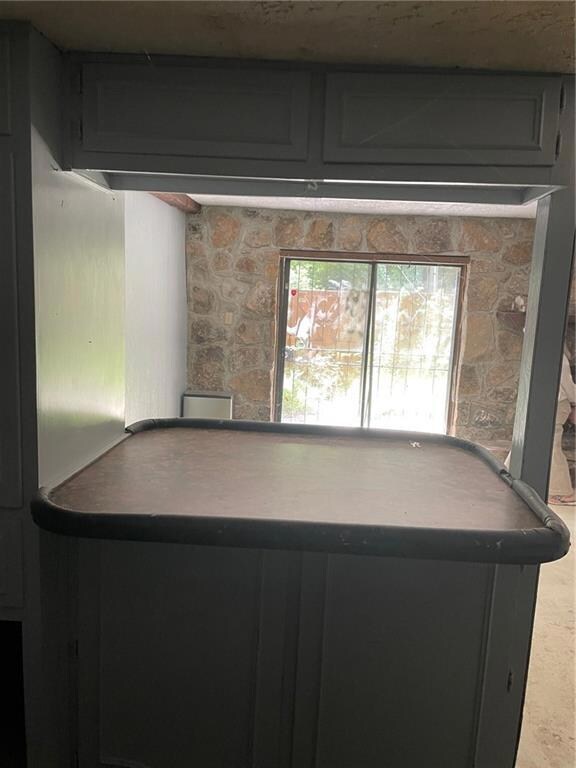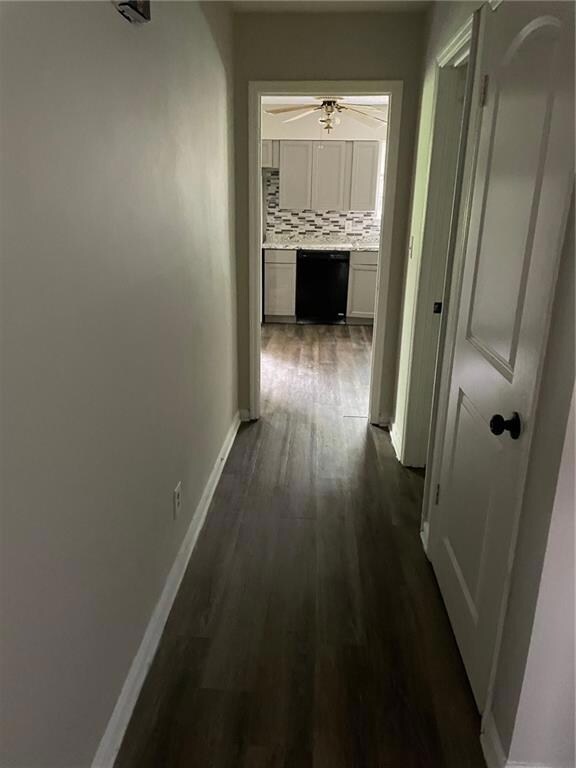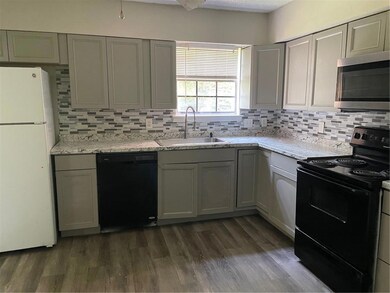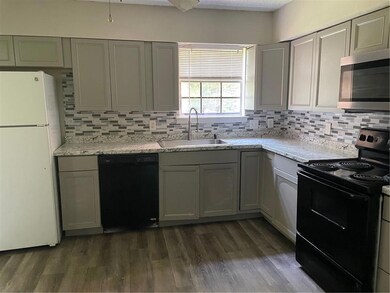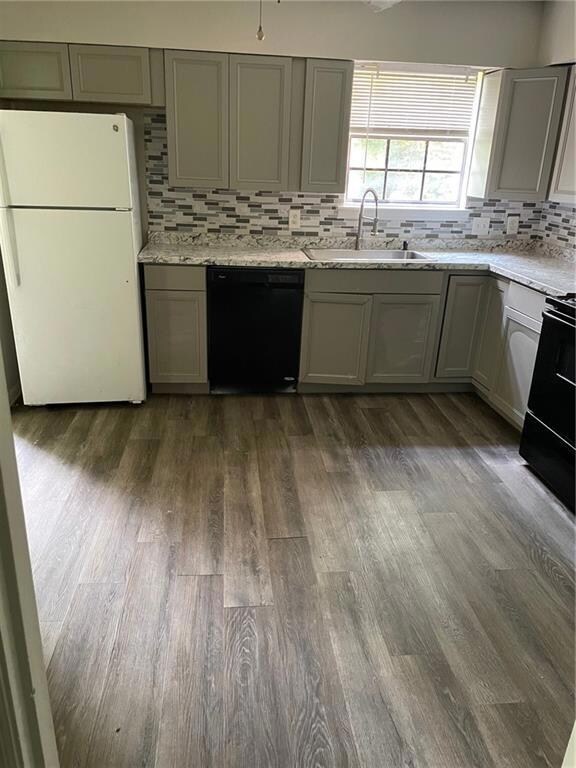6354 Shannon Pkwy Unit 12 Union City, GA 30291
Estimated payment $934/month
Highlights
- Gated Community
- Property is near public transit
- Bonus Room
- Clubhouse
- Traditional Architecture
- Great Room
About This Home
PRICED TO SALE!!!! LET'S MAKE A DEAL!!! OWNER IS READY SELL!!! Don't miss out on this amazing opportunity to add to your rental portfolio or for your personal home. Townhouse with basement featuring large bonus room, stone fireplace in den area, half bath, and access to patio and wooded area. Main level has welcoming foyer with staircase, living room, dining room, half bath and kitchen. Upstairs has 3 bedrooms and 2 baths. Convenient to Atlanta Airport, downtown Atlanta, schools, shopping and entertainment. INVESTORS this is a great opportunity. It is a large property with lots of potential for roommates, large families or in-laws.
Townhouse Details
Home Type
- Townhome
Est. Annual Taxes
- $973
Year Built
- Built in 1974
Lot Details
- 1,703 Sq Ft Lot
- Property fronts a state road
- Two or More Common Walls
- Private Entrance
- Cleared Lot
- Private Yard
HOA Fees
- $250 Monthly HOA Fees
Home Design
- Traditional Architecture
- Brick Exterior Construction
- Brick Foundation
- Combination Foundation
- Composition Roof
Interior Spaces
- 1,702 Sq Ft Home
- 3-Story Property
- Ceiling Fan
- Factory Built Fireplace
- Raised Hearth
- Brick Fireplace
- Family Room with Fireplace
- Great Room
- L-Shaped Dining Room
- Den
- Bonus Room
- Neighborhood Views
- 220 Volts In Laundry
Kitchen
- Microwave
- Dishwasher
Flooring
- Carpet
- Ceramic Tile
Bedrooms and Bathrooms
- 3 Bedrooms
Finished Basement
- Walk-Out Basement
- Interior and Exterior Basement Entry
- Fireplace in Basement
- Finished Basement Bathroom
- Laundry in Basement
- Natural lighting in basement
Home Security
Parking
- Varies By Unit
- Parking Pad
Location
- Property is near public transit
- Property is near schools
- Property is near shops
Schools
- Gullatt Elementary School
- Camp Creek Middle School
- Langston Hughes High School
Utilities
- Forced Air Heating and Cooling System
- Heat Pump System
- Underground Utilities
- 110 Volts
- Phone Available
- Cable TV Available
Listing and Financial Details
- Assessor Parcel Number 09F150700780115
Community Details
Overview
- Mid-Rise Condominium
- Old Virginia Subdivision
- Rental Restrictions
Amenities
- Clubhouse
Recreation
- Park
Security
- Gated Community
- Fire and Smoke Detector
Map
Home Values in the Area
Average Home Value in this Area
Tax History
| Year | Tax Paid | Tax Assessment Tax Assessment Total Assessment is a certain percentage of the fair market value that is determined by local assessors to be the total taxable value of land and additions on the property. | Land | Improvement |
|---|---|---|---|---|
| 2025 | $450 | $37,160 | $4,000 | $33,160 |
| 2023 | $1,049 | $37,160 | $4,000 | $33,160 |
| 2022 | $745 | $28,320 | $3,960 | $24,360 |
| 2021 | $650 | $23,960 | $3,520 | $20,440 |
| 2020 | $568 | $20,440 | $3,000 | $17,440 |
| 2019 | $847 | $20,040 | $2,920 | $17,120 |
| 2018 | $421 | $14,920 | $2,800 | $12,120 |
| 2017 | $350 | $11,988 | $1,188 | $10,800 |
| 2016 | $350 | $11,990 | $1,190 | $10,800 |
| 2015 | $539 | $11,990 | $1,190 | $10,800 |
| 2014 | $163 | $5,320 | $920 | $4,400 |
Property History
| Date | Event | Price | List to Sale | Price per Sq Ft | Prior Sale |
|---|---|---|---|---|---|
| 08/06/2025 08/06/25 | For Sale | $115,000 | +53.3% | $68 / Sq Ft | |
| 06/27/2025 06/27/25 | For Sale | $75,000 | -11.8% | $49 / Sq Ft | |
| 01/31/2023 01/31/23 | Sold | $85,000 | 0.0% | $50 / Sq Ft | View Prior Sale |
| 01/31/2023 01/31/23 | Sold | $85,000 | -5.5% | $50 / Sq Ft | View Prior Sale |
| 01/17/2023 01/17/23 | Pending | -- | -- | -- | |
| 01/12/2023 01/12/23 | Pending | -- | -- | -- | |
| 01/05/2023 01/05/23 | For Sale | $89,900 | 0.0% | $53 / Sq Ft | |
| 11/07/2022 11/07/22 | For Sale | $89,900 | +249.1% | $53 / Sq Ft | |
| 10/10/2014 10/10/14 | Sold | $25,750 | -35.5% | $15 / Sq Ft | View Prior Sale |
| 09/10/2014 09/10/14 | Pending | -- | -- | -- | |
| 05/28/2014 05/28/14 | For Sale | $39,900 | -- | $23 / Sq Ft |
Purchase History
| Date | Type | Sale Price | Title Company |
|---|---|---|---|
| Warranty Deed | -- | -- | |
| Warranty Deed | $30,000 | -- | |
| Warranty Deed | -- | -- | |
| Sheriffs Deed | $763 | -- | |
| Foreclosure Deed | $828 | -- | |
| Deed | $37,400 | -- | |
| Foreclosure Deed | $64,163 | -- |
Source: First Multiple Listing Service (FMLS)
MLS Number: 7619524
APN: 09F-1507-0078-012-3
- 6354 Shannon Pkwy Unit 2C
- 6354 Shannon Pkwy Unit 6D
- 6354 Shannon Pkwy Unit 26C
- 6354 Shannon Pkwy Unit 11
- 6354 Shannon Pkwy Unit 30
- 0 Shannon Pkwy Unit 10495443
- 0 Shannon Pkwy Unit 179150
- 6305 Shannon Pkwy Unit 115
- 6305 Shannon Pkwy Unit 201
- 6305 Shannon Pkwy Unit 111
- 0 Ballye Shannon Pike
- 8170 Oakley Cir
- 4701 Flat Shoals 54g Rd Unit 54G
- 4701 Flat Shoals Rd
- 4701 Flat Shoals Rd Unit 54G
- 4701 Flat Shoals Rd Unit 47G
- 4701 Flat Shoals Rd Unit 37 E
- 4701 Flat Shoals Rd Unit 38F
- 4701 Flat Shoals Rd Unit 51B
- 4701 Flat Shoals Rd Unit 37H
- 6354 Shannon Pkwy Unit 2C
- 6354 Shannon Pkwy
- 6354 Shannon Pkwy Unit 17H
- 4712 Flat Shoals Rd
- 5325 Oakley Commons Blvd
- 4701 Flat Shoals Rd
- 4701 Flat Shoals Rd Unit 48B
- 4701 Flat Shoals Rd Unit 37H
- 6822 Shannon Pkwy
- 6355 Oakley Rd
- 3521 Creekview Dr
- 3940 Cypress Pointe Dr
- 7290 Oakley Ct
- 7250 Oakley Ct
- 5210 Summer Brooke Ct
- 3955 Cypress Pointe Dr
- 6300 Oakley Rd
- 5200 Alexander St
- 4300 Flat Shoals Rd
- 6081 Oakley Rd
