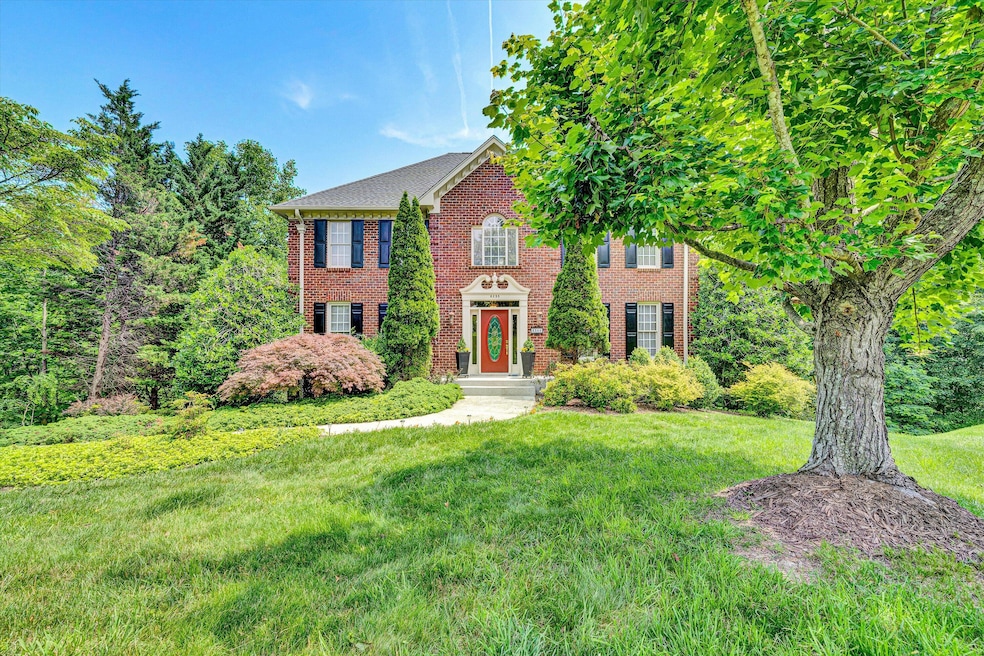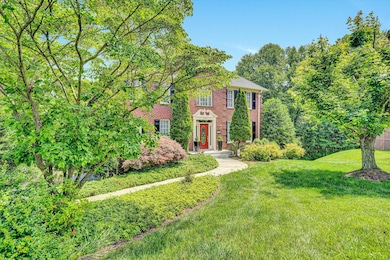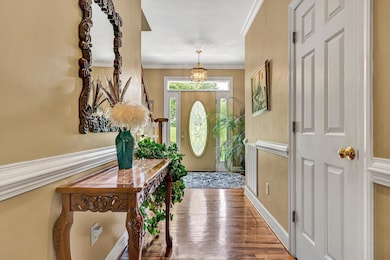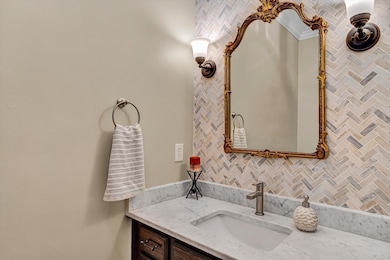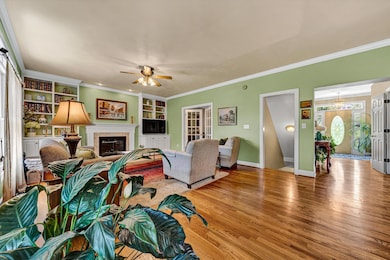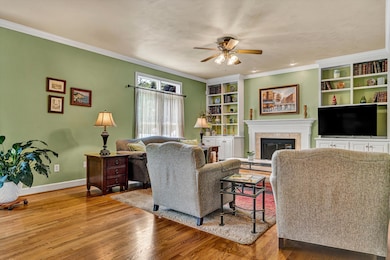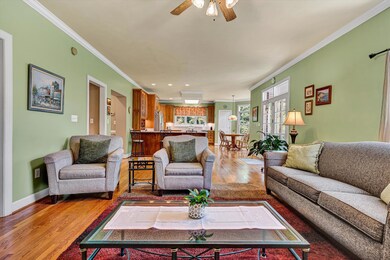
6355 Juliet Ct Roanoke, VA 24018
Estimated payment $4,386/month
Highlights
- Mountain View
- Deck
- Family Room with Fireplace
- Cave Spring Elementary School Rated A-
- Secluded Lot
- Screened Porch
About This Home
Beautiful custom brick colonial home located in the prestigious Wexford at Steeplechase, nestled in SW RoanokeCounty within the highly sought-after Hidden Valley School district. This meticulously maintained residence sits tucked away at the end of apeaceful cul-de-sac, offering unmatched privacy and timeless charm. Spacious and well cared for, it features large, inviting roomscomplemented by elegant 9' ceilings and an open floor plan. The thoughtfully designed kitchen boasts new granite countertops and customcabinetry, enjoy a spacious kitchen island, & stainless kitchen appliances ideal for culinary enthusiasts and entertainers alike. Sunlight fills theexpansive family room, which opens effortlessly to a secluded screened porch with skylights and deck--perfect for relaxation
Home Details
Home Type
- Single Family
Est. Annual Taxes
- $5,649
Year Built
- Built in 1998
Lot Details
- 1.52 Acre Lot
- Cul-De-Sac
- Secluded Lot
- Lot Sloped Down
HOA Fees
- $25 Monthly HOA Fees
Home Design
- Brick Exterior Construction
Interior Spaces
- 3,875 Sq Ft Home
- 2-Story Property
- Bookcases
- Ceiling Fan
- Skylights
- Gas Log Fireplace
- Insulated Doors
- Family Room with Fireplace
- 2 Fireplaces
- Screened Porch
- Storage
- Mountain Views
- Alarm System
Kitchen
- Breakfast Area or Nook
- Electric Range
- Built-In Microwave
- Dishwasher
- Disposal
Bedrooms and Bathrooms
- 4 Bedrooms
Basement
- Basement Fills Entire Space Under The House
- Fireplace in Basement
Parking
- 3 Car Garage
- Tuck Under Garage
- Garage Door Opener
- Off-Street Parking
Outdoor Features
- Deck
Schools
- Cave Spring Elementary School
- Hidden Valley Middle School
- Hidden Valley High School
Utilities
- Heat Pump System
- Underground Utilities
- Electric Water Heater
- Cable TV Available
Community Details
- Wexford Of Steeplechase Association
- Wexford At Steeplechase Subdivision
Listing and Financial Details
- Tax Lot 16a
Map
Home Values in the Area
Average Home Value in this Area
Tax History
| Year | Tax Paid | Tax Assessment Tax Assessment Total Assessment is a certain percentage of the fair market value that is determined by local assessors to be the total taxable value of land and additions on the property. | Land | Improvement |
|---|---|---|---|---|
| 2024 | $5,649 | $543,200 | $95,000 | $448,200 |
| 2023 | $5,080 | $479,200 | $85,000 | $394,200 |
| 2022 | $4,768 | $437,400 | $80,000 | $357,400 |
| 2021 | $4,651 | $426,700 | $80,000 | $346,700 |
| 2020 | $4,612 | $423,100 | $80,000 | $343,100 |
| 2019 | $4,573 | $419,500 | $80,000 | $339,500 |
| 2018 | $4,444 | $411,700 | $80,000 | $331,700 |
| 2017 | $4,444 | $407,700 | $80,000 | $327,700 |
| 2016 | $4,441 | $407,400 | $80,000 | $327,400 |
| 2015 | $4,429 | $406,300 | $80,000 | $326,300 |
| 2014 | $4,272 | $391,900 | $80,000 | $311,900 |
Property History
| Date | Event | Price | Change | Sq Ft Price |
|---|---|---|---|---|
| 09/05/2025 09/05/25 | Pending | -- | -- | -- |
| 08/13/2025 08/13/25 | For Sale | $719,500 | 0.0% | $186 / Sq Ft |
| 08/12/2025 08/12/25 | Pending | -- | -- | -- |
| 07/28/2025 07/28/25 | Price Changed | $719,500 | -1.4% | $186 / Sq Ft |
| 06/06/2025 06/06/25 | For Sale | $729,500 | +81.8% | $188 / Sq Ft |
| 09/04/2012 09/04/12 | Sold | $401,333 | -8.8% | $111 / Sq Ft |
| 06/29/2012 06/29/12 | Pending | -- | -- | -- |
| 04/19/2012 04/19/12 | For Sale | $439,950 | -- | $121 / Sq Ft |
Mortgage History
| Date | Status | Loan Amount | Loan Type |
|---|---|---|---|
| Closed | $221,800 | New Conventional |
Similar Homes in Roanoke, VA
Source: Roanoke Valley Association of REALTORS®
MLS Number: 918005
APN: 086.01-08-16
- 7050 Parkway View Trail
- 7062 Parkway View Trail
- 6290 Sky Ridge Rd
- 6206 Stone Manor Dr
- 6208 Stratford Way
- 5975 Landview Dr
- 6378 Sandhurst Dr
- 6060 Roycroft Dr
- 5812 Old Locke Ct
- 6432 Sugar Ridge Dr
- 5880 Sugar Loaf Mountain Rd
- 5651 Spring Meadow Dr
- 5916 Blackhorse Ln
- 6306 Christie Ln
- 6124 Saddleridge Cir
- 6236 Saddleridge Rd
- 5579 Cynthia Dr
- 5613 Midway Dr
- 6521 Woodbrook Dr
- 0 Burnham Rd
