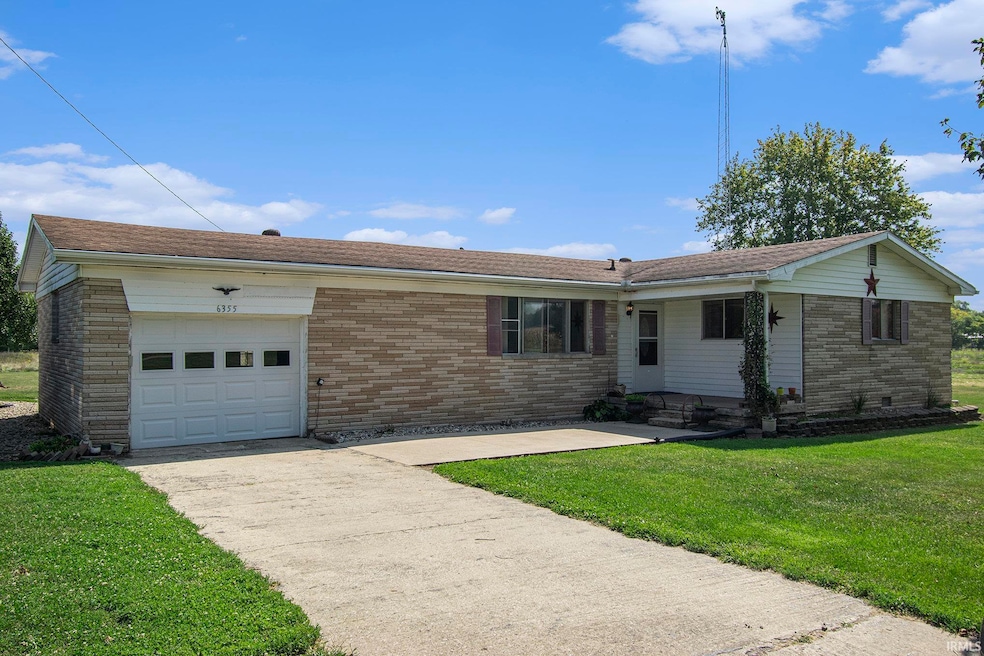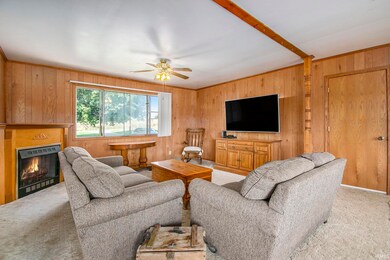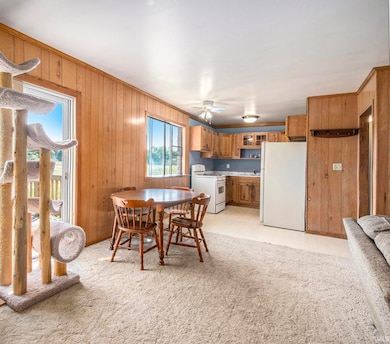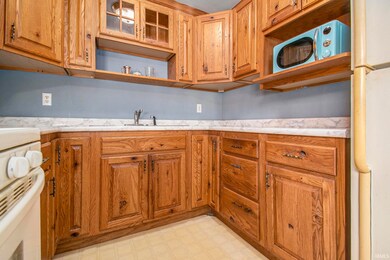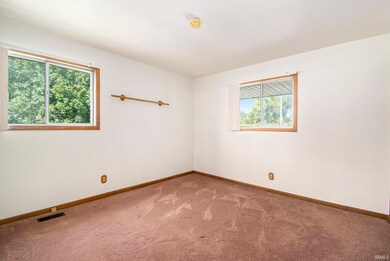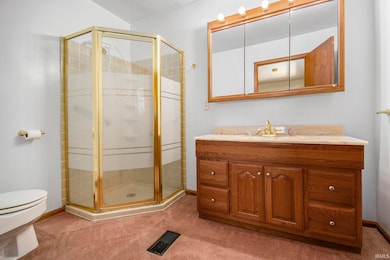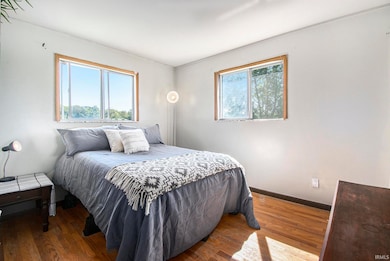PENDING
$5K PRICE DROP
Estimated payment $1,476/month
Total Views
5,635
3
Beds
3
Baths
1,706
Sq Ft
$152
Price per Sq Ft
Highlights
- Primary Bedroom Suite
- Ranch Style House
- Wood Flooring
- Open Floorplan
- Backs to Open Ground
- Covered Patio or Porch
About This Home
3 bedroom, 3 full bath home on a quiet 4.7 acre, quiet country setting. Open concept living, original hardwood floors, and a full basement. Outside you’ll find a nice wooden deck to enjoy those country views and soak up some sun. 2 large barns are perfect for storage, a workshop, or livestock.
Home Details
Home Type
- Single Family
Est. Annual Taxes
- $1,270
Year Built
- Built in 1966
Lot Details
- 4.47 Acre Lot
- Backs to Open Ground
- Rural Setting
- Level Lot
- Irregular Lot
Parking
- 1 Car Attached Garage
- Driveway
Home Design
- Ranch Style House
- Shingle Roof
- Stone Exterior Construction
- Vinyl Construction Material
- Limestone
Interior Spaces
- Open Floorplan
- Ceiling Fan
- Entrance Foyer
- Living Room with Fireplace
- Laminate Countertops
Flooring
- Wood
- Carpet
- Vinyl
Bedrooms and Bathrooms
- 3 Bedrooms
- Primary Bedroom Suite
- Separate Shower
Partially Finished Basement
- Basement Fills Entire Space Under The House
- Sump Pump
- Block Basement Construction
- 1 Bathroom in Basement
- 1 Bedroom in Basement
Outdoor Features
- Covered Patio or Porch
Schools
- Metro North/Sharp Creek Elementary School
- Northfield Middle School
- Northfield High School
Utilities
- Forced Air Heating and Cooling System
- Heating System Uses Gas
- Private Company Owned Well
- Well
- Septic System
Listing and Financial Details
- Assessor Parcel Number 85-05-35-300-007.000-010
Map
Create a Home Valuation Report for This Property
The Home Valuation Report is an in-depth analysis detailing your home's value as well as a comparison with similar homes in the area
Home Values in the Area
Average Home Value in this Area
Tax History
| Year | Tax Paid | Tax Assessment Tax Assessment Total Assessment is a certain percentage of the fair market value that is determined by local assessors to be the total taxable value of land and additions on the property. | Land | Improvement |
|---|---|---|---|---|
| 2024 | $839 | $150,800 | $22,400 | $128,400 |
| 2023 | $755 | $143,700 | $22,400 | $121,300 |
| 2022 | $602 | $131,700 | $22,400 | $109,300 |
| 2021 | $567 | $118,700 | $18,500 | $100,200 |
| 2020 | $518 | $113,600 | $18,500 | $95,100 |
| 2019 | $418 | $104,600 | $18,600 | $86,000 |
| 2018 | $388 | $100,900 | $18,600 | $82,300 |
| 2017 | $368 | $98,200 | $18,600 | $79,600 |
| 2016 | $297 | $102,800 | $18,600 | $84,200 |
| 2014 | $262 | $102,600 | $18,600 | $84,000 |
| 2013 | $185 | $96,800 | $18,600 | $78,200 |
Source: Public Records
Property History
| Date | Event | Price | List to Sale | Price per Sq Ft |
|---|---|---|---|---|
| 11/06/2025 11/06/25 | Pending | -- | -- | -- |
| 10/14/2025 10/14/25 | Price Changed | $260,000 | -1.9% | $152 / Sq Ft |
| 09/22/2025 09/22/25 | For Sale | $265,000 | -- | $155 / Sq Ft |
Source: Indiana Regional MLS
Purchase History
| Date | Type | Sale Price | Title Company |
|---|---|---|---|
| Quit Claim Deed | -- | None Available | |
| Interfamily Deed Transfer | -- | None Available | |
| Interfamily Deed Transfer | -- | None Available |
Source: Public Records
Source: Indiana Regional MLS
MLS Number: 202538288
APN: 85-05-35-300-007.000-010
Nearby Homes
