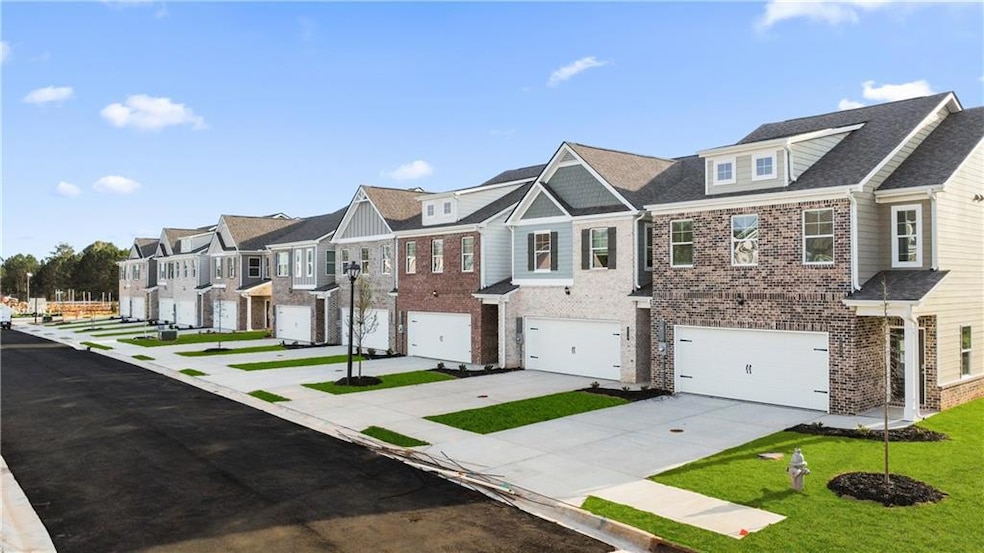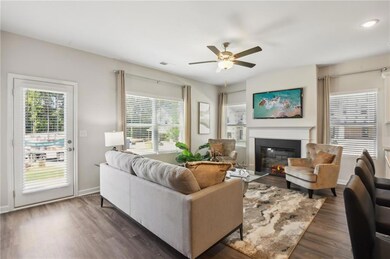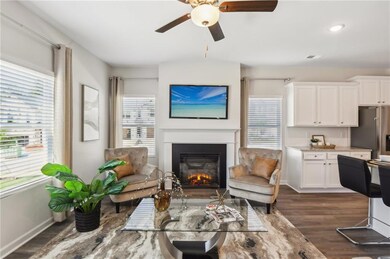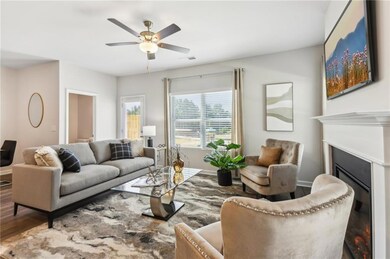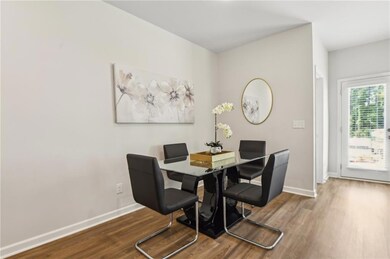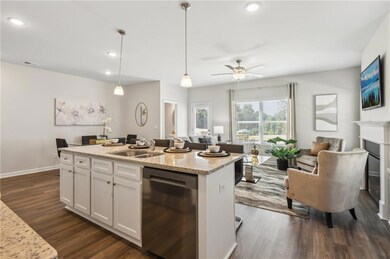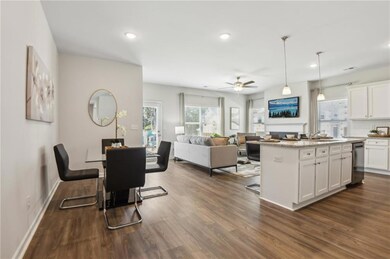6355 Towhee Way Morrow, GA 30260
Estimated payment $2,090/month
Highlights
- Open-Concept Dining Room
- Oversized primary bedroom
- End Unit
- New Construction
- Traditional Architecture
- Stone Countertops
About This Home
Welcome to the Newbury Plan, by Direct Residential Communities! This brand-new 4-bedroom, 2.5-bathroom townhome in the heart of Morrow, GA, offers 1,805 sq. ft. of beautifully designed living space. Featuring an open-concept floor plan, this home is perfect for modern living and entertaining. The spacious kitchen boasts granite countertops, stylish cabinetry, and a large island--ideal for meal prep and gathering. The bright and airy living and dining areas seamlessly flow together, creating a warm and inviting atmosphere. Upstairs, the primary suite offers a peaceful retreat with a walk-in closet and an en-suite bath. Three additional bedrooms provide ample space for family, guests, or a home office. A convenient second-floor laundry room adds to the home's thoughtful layout. Enjoy the benefits of new construction, including energy efficiency, modern finishes, and low-maintenance living. Nestled in a prime location, this home offers easy access to shopping, dining, and major highways. Don't miss out on this incredible opportunity--schedule your tour today!
Open House Schedule
-
Wednesday, November 26, 202510:00 am to 5:00 pm11/26/2025 10:00:00 AM +00:0011/26/2025 5:00:00 PM +00:00Grand Opening!! Selling Now! Come tour this highly sought after community at Lake Harbin Townhomes. New construction townhomes with 3 and 4 bedroom floor-plans starting in the LOW $300K's. Up to $12,500 all closing costs and only $1500 Earnest Money deposit. We have 8 Move IN Ready Townhomes! Ask about 100% financing with NO PMI. No Closing Costs! These homes are going fast...Don't miss out! Ask for Carmella. Please call Carmella 4042469918 if you have any questions.Add to Calendar
-
Friday, November 28, 202510:00 am to 5:00 pm11/28/2025 10:00:00 AM +00:0011/28/2025 5:00:00 PM +00:00Grand Opening!! Selling Now! Come tour this highly sought after community at Lake Harbin Townhomes. New construction townhomes with 3 and 4 bedroom floor-plans starting in the LOW $300K's. Up to $12,500 all closing costs and only $1500 Earnest Money deposit. We have 8 Move IN Ready Townhomes! Ask about 100% financing with NO PMI. No Closing Costs! These homes are going fast...Don't miss out! Ask for Carmella. Please call Carmella 4042469918 if you have any questions.Add to Calendar
Townhouse Details
Home Type
- Townhome
Year Built
- Built in 2025 | New Construction
HOA Fees
- $140 Monthly HOA Fees
Parking
- 2 Car Attached Garage
Home Design
- Traditional Architecture
- Slab Foundation
- Composition Roof
- Concrete Siding
Interior Spaces
- 1,805 Sq Ft Home
- 2-Story Property
- Electric Fireplace
- Double Pane Windows
- Open-Concept Dining Room
Kitchen
- Open to Family Room
- Electric Range
- Microwave
- Dishwasher
- Stone Countertops
Flooring
- Carpet
- Vinyl
Bedrooms and Bathrooms
- 4 Bedrooms
- Oversized primary bedroom
- Dual Vanity Sinks in Primary Bathroom
Laundry
- Laundry in Hall
- Laundry on upper level
Home Security
Schools
- William M. Mcgarrah Elementary School
- Rex Mill Middle School
- Mount Zion - Clayton High School
Utilities
- Central Heating and Cooling System
- 220 Volts
- 110 Volts
- Cable TV Available
Additional Features
- Energy-Efficient Appliances
- Patio
- End Unit
Listing and Financial Details
- Home warranty included in the sale of the property
- Tax Lot 7
Community Details
Overview
- $1,000 Initiation Fee
- 60 Units
- Lake Harbin Subdivision
- FHA/VA Approved Complex
- Rental Restrictions
Security
- Fire and Smoke Detector
Map
Home Values in the Area
Average Home Value in this Area
Property History
| Date | Event | Price | List to Sale | Price per Sq Ft |
|---|---|---|---|---|
| 11/19/2025 11/19/25 | Price Changed | $310,400 | -1.9% | -- |
| 11/11/2025 11/11/25 | Price Changed | $316,400 | +0.8% | -- |
| 10/14/2025 10/14/25 | For Sale | $313,900 | 0.0% | -- |
| 05/15/2025 05/15/25 | Pending | -- | -- | -- |
| 05/06/2025 05/06/25 | Price Changed | $313,900 | -2.9% | -- |
| 04/04/2025 04/04/25 | For Sale | $323,400 | -- | -- |
Source: First Multiple Listing Service (FMLS)
MLS Number: 7553024
- 6451 Carolyn Ct
- 6494 Bobolink Ct
- 2797 Priscilla Way
- 6269 Valdez Dr
- 3080 Chippewa Dr
- 1927 Owens Trail
- 6681 Cambridge Dr
- 6653 Bedford Rd
- 6627 Bent Creek Dr
- 2672 Lilac Dr
- 6680 Cambridge Dr
- 6418 Monica Dr
- 6017 Randy Ln
- 100 Sandlewood Dr
- 6702 Londonderry Dr
- 6690 Vesta Brook Dr
- 5915 Ronnie Dr
- 6770 Bent Creek Dr
- 2600 Stratford Ln
- 6593 Sleepy Hollow Ln
