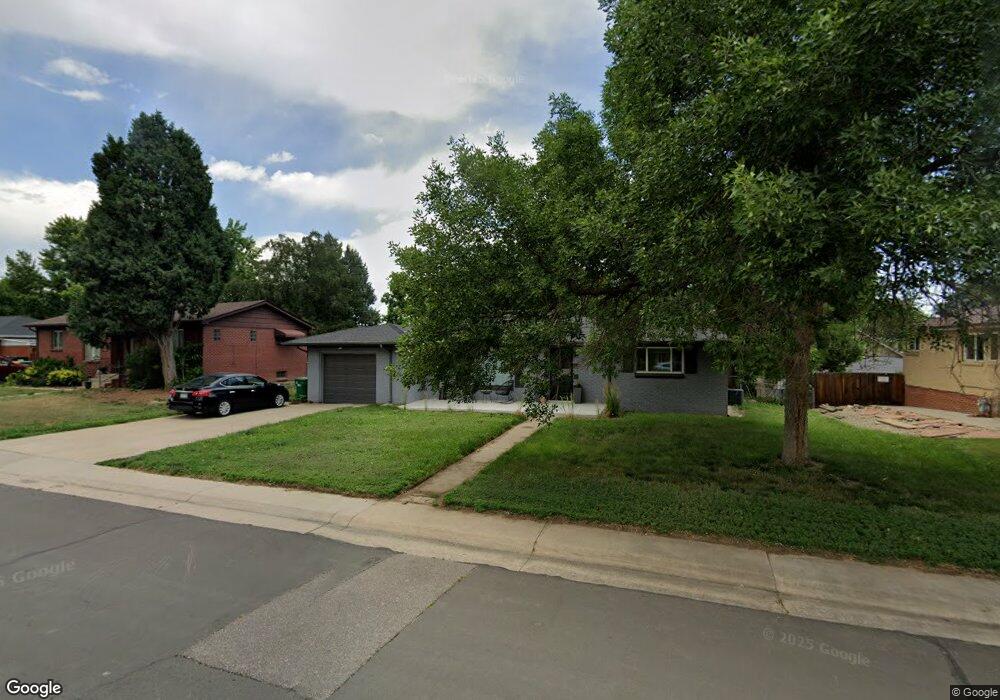6355 W 47th Ave Wheat Ridge, CO 80033
Barths NeighborhoodEstimated Value: $588,000 - $621,096
3
Beds
2
Baths
1,445
Sq Ft
$421/Sq Ft
Est. Value
About This Home
This home is located at 6355 W 47th Ave, Wheat Ridge, CO 80033 and is currently estimated at $607,774, approximately $420 per square foot. 6355 W 47th Ave is a home located in Jefferson County with nearby schools including Stevens Elementary School, Everitt Middle School, and Wheat Ridge High School.
Ownership History
Date
Name
Owned For
Owner Type
Purchase Details
Closed on
Nov 1, 2021
Sold by
Peterson Amanda Teresa
Bought by
Degrazio Alexandra and Roach Travis
Current Estimated Value
Home Financials for this Owner
Home Financials are based on the most recent Mortgage that was taken out on this home.
Original Mortgage
$547,200
Outstanding Balance
$500,077
Interest Rate
2.8%
Mortgage Type
New Conventional
Estimated Equity
$107,697
Purchase Details
Closed on
Nov 16, 2017
Sold by
Mahony Michael and Mahony Joan
Bought by
Peterson Amanda Teresa
Home Financials for this Owner
Home Financials are based on the most recent Mortgage that was taken out on this home.
Original Mortgage
$337,500
Interest Rate
3.85%
Mortgage Type
New Conventional
Purchase Details
Closed on
May 5, 2017
Sold by
Stajcar Juanita K
Bought by
Mahony Michael and Mahony Joan
Purchase Details
Closed on
Nov 2, 2006
Sold by
Carmosino Heather and Carmosino Robert
Bought by
Stajcar Juanita K
Home Financials for this Owner
Home Financials are based on the most recent Mortgage that was taken out on this home.
Original Mortgage
$109,200
Interest Rate
6.28%
Mortgage Type
Purchase Money Mortgage
Purchase Details
Closed on
Jul 15, 1998
Sold by
Joan Eby Marilyn
Bought by
Carmosino Heather and Carmosino Robert
Home Financials for this Owner
Home Financials are based on the most recent Mortgage that was taken out on this home.
Original Mortgage
$128,272
Interest Rate
7.05%
Mortgage Type
FHA
Create a Home Valuation Report for This Property
The Home Valuation Report is an in-depth analysis detailing your home's value as well as a comparison with similar homes in the area
Home Values in the Area
Average Home Value in this Area
Purchase History
| Date | Buyer | Sale Price | Title Company |
|---|---|---|---|
| Degrazio Alexandra | $576,000 | Land Title Guarantee Company | |
| Peterson Amanda Teresa | $375,000 | Prestige Title & Escrow | |
| Mahony Michael | $251,500 | Land Title Guarantee Co | |
| Stajcar Juanita K | $136,500 | Chicago Title Co | |
| Carmosino Heather | $130,000 | -- |
Source: Public Records
Mortgage History
| Date | Status | Borrower | Loan Amount |
|---|---|---|---|
| Open | Degrazio Alexandra | $547,200 | |
| Previous Owner | Peterson Amanda Teresa | $337,500 | |
| Previous Owner | Stajcar Juanita K | $109,200 | |
| Previous Owner | Carmosino Heather | $128,272 |
Source: Public Records
Tax History Compared to Growth
Tax History
| Year | Tax Paid | Tax Assessment Tax Assessment Total Assessment is a certain percentage of the fair market value that is determined by local assessors to be the total taxable value of land and additions on the property. | Land | Improvement |
|---|---|---|---|---|
| 2024 | $3,558 | $40,695 | $15,473 | $25,222 |
| 2023 | $3,558 | $40,695 | $15,473 | $25,222 |
| 2022 | $2,597 | $29,170 | $15,799 | $13,371 |
| 2021 | $2,633 | $30,010 | $16,254 | $13,756 |
| 2020 | $2,263 | $25,921 | $13,548 | $12,373 |
| 2019 | $2,233 | $25,921 | $13,548 | $12,373 |
| 2018 | $2,170 | $24,355 | $9,575 | $14,780 |
| 2017 | $1,960 | $24,355 | $9,575 | $14,780 |
| 2016 | $1,708 | $19,860 | $6,280 | $13,580 |
| 2015 | $1,460 | $19,860 | $6,280 | $13,580 |
| 2014 | $1,460 | $15,928 | $5,731 | $10,197 |
Source: Public Records
Map
Nearby Homes
- 4730 Otis St
- 4835 Harlan St Unit 14-17
- 4730 Pierce St
- 6105 W 49th Place
- 6920 W 48th Ave Unit 6920
- 6920 W 47th Place
- 4541 Reed St
- 4860 Depew St
- 4877 Chase St
- 4295 Harlan St
- 4155 Ingalls St
- 4635 Teller St
- 7221 W 48th Ave
- 7010 W 44th Ave
- 4420 Teller St
- 4125 Pierce St
- 5138 W 46th Ave
- 6801 W 52nd Ave
- 5926 W 41st Ave Unit 10
- 4045 Fenton Ct
- 6235 W 47th Ave
- 6365 W 47th Ave
- 6320 W 47th Place
- 6240 W 47th Place
- 6350 W 47th Place
- 6225 W 47th Ave
- 6385 W 47th Ave
- 6250 W 47th Ave
- 6240 W 47th Ave
- 6230 W 47th Place
- 6380 W 47th Place
- 6370 W 47th Ave
- 6215 W 47th Ave
- 6230 W 47th Ave
- 6395 W 47th Ave
- 6380 W 47th Ave
- 6220 W 47th Place
- 4720 Lamar St
- 6220 W 47th Ave
- 6245 W 47th Place
