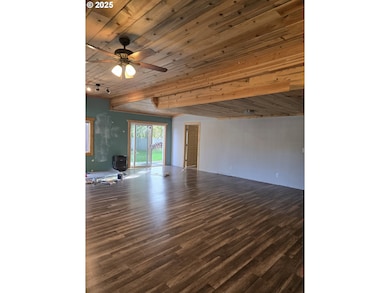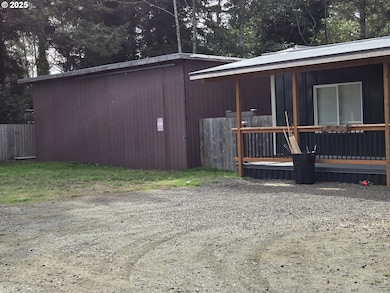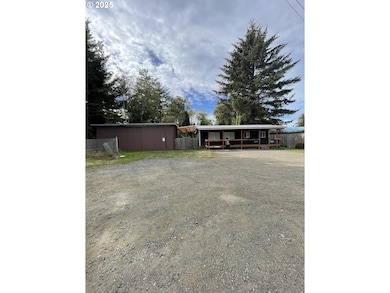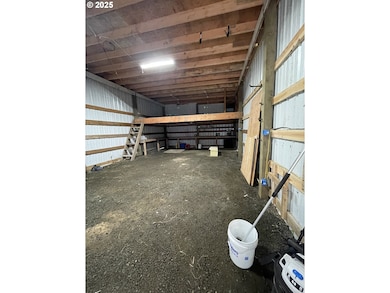
$65,000
- Land
- 0.35 Acre
- $185,714 per Acre
- 284 Edgeview Dr
- Elkton, OR
Wow with the new lower price you could make this your dream property!!!This property is just waiting for a lovely home to be built there. You Could clear enough greenery to see the river and land below. It sits on a gentle slope. Wonderful area with upscale homes. 1/3 acre (0.35) to place your home on and have room left over for gardening. Come and see this lot and get excited about living in
Colleen Rayburn eXp Realty, LLC






