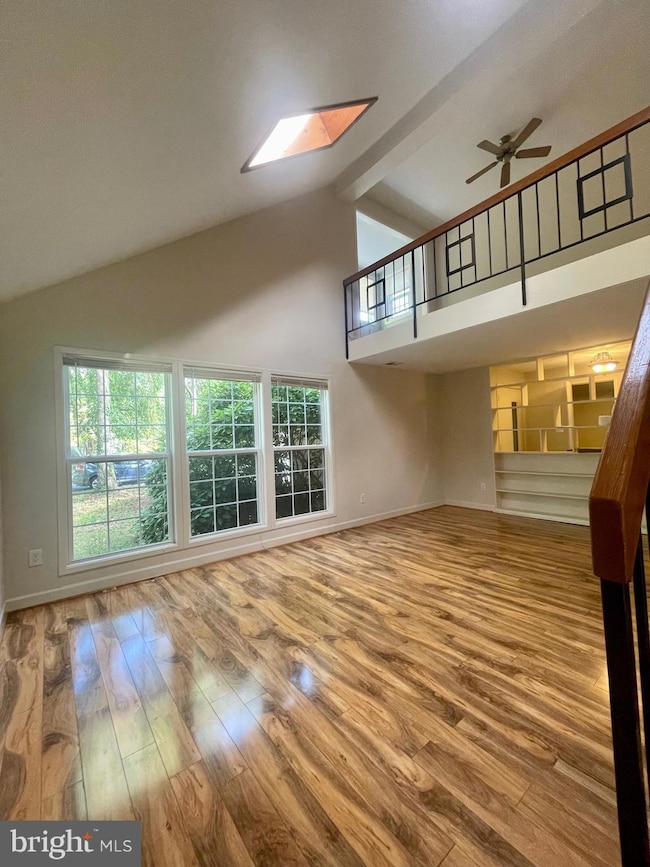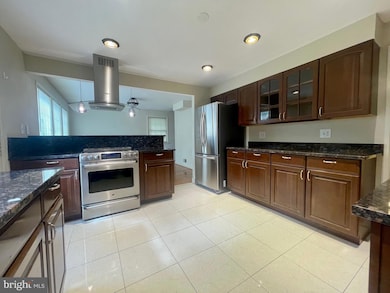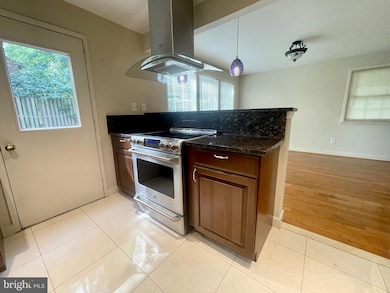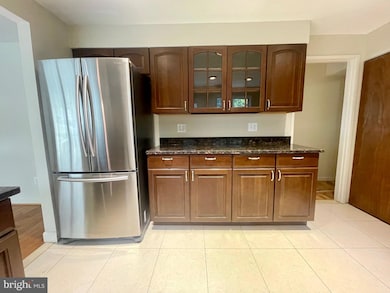6356 12th St N Arlington, VA 22205
Madison Manor NeighborhoodHighlights
- Colonial Architecture
- Vaulted Ceiling
- Corner Lot
- Swanson Middle School Rated A
- Wood Flooring
- Mud Room
About This Home
Stunning Contemporary home only three blocks from Metro! This spacious home comes with 4 generously sized bedrooms and 4 beautifully updated FULL bathrooms. Bright & open vaulted living room will certainly impress with wood trimmed skylights, oversized windows, and custom dual sided bookshelves. Loft area overlooking living room is perfect for your home office or a relaxing reading room. Ample cabinet space in this gorgeous open kitchen with stainless steel appliances, granite countertops, and professional grade range hood. Mud room off front entrance. Large fenced in rear yard with storage shed. Fantastic Arlington location close to major commuter routes, including Rt. 50, Rt. 7, I-66, Wilson Blvd, Washington Blvd & Langston Blvd. Not far from Madison Manor park and Eden Center. Nearby trails (W&OD & Four Mile Run).
Listing Agent
(703) 400-6879 jakew.grodt@gmail.com Key Home Sales and Management Listed on: 10/28/2025
Home Details
Home Type
- Single Family
Est. Annual Taxes
- $9,693
Year Built
- Built in 1972
Lot Details
- 8,404 Sq Ft Lot
- Wood Fence
- Back Yard Fenced
- Corner Lot
- Property is in excellent condition
- Property is zoned R-6
Home Design
- Colonial Architecture
- Slab Foundation
- Shingle Roof
Interior Spaces
- 2,040 Sq Ft Home
- Property has 2 Levels
- Vaulted Ceiling
- Ceiling Fan
- Vinyl Clad Windows
- Double Hung Windows
- Window Screens
- Mud Room
Kitchen
- Built-In Range
- Range Hood
- Dishwasher
- Upgraded Countertops
- Disposal
Flooring
- Wood
- Carpet
Bedrooms and Bathrooms
- En-Suite Bathroom
- Bathtub with Shower
- Walk-in Shower
Laundry
- Laundry in unit
- Dryer
- Washer
Parking
- 2 Parking Spaces
- 2 Driveway Spaces
- On-Street Parking
Accessible Home Design
- More Than Two Accessible Exits
Utilities
- Central Air
- Heat Pump System
- Electric Water Heater
Listing and Financial Details
- Residential Lease
- Security Deposit $4,500
- Tenant pays for electricity, water, frozen waterpipe damage, gutter cleaning, lawn/tree/shrub care, light bulbs/filters/fuses/alarm care
- No Smoking Allowed
- 12-Month Min and 24-Month Max Lease Term
- Available 10/31/25
- $55 Application Fee
- Assessor Parcel Number 11-041-053
Community Details
Overview
- No Home Owners Association
- Madison Manor Subdivision
Pet Policy
- Pets allowed on a case-by-case basis
- Pet Deposit $500
Map
Source: Bright MLS
MLS Number: VAAR2064690
APN: 11-041-053
- 1008 N Roosevelt St
- 997 N Sycamore St
- 1000 N Sycamore St
- 600 Roosevelt Blvd Unit 407
- 600 Roosevelt Blvd Unit 314
- 1104 N Tuckahoe St
- 1800 N Tuckahoe St
- 1404 N Powhatan St
- 6232 18th Rd N
- 1922 N Van Buren St
- 1933 N Van Buren St
- 6314 Washington Blvd
- 911 Hillwood Ave
- 889 N Manchester St
- 880 N Madison St
- 849 N Manchester St
- 954 N Longfellow St
- 6416 Seven Oaks Ct
- 6424 South St
- 2200 N Westmoreland St Unit 516
- 600 Roosevelt Blvd Unit 101
- 600 Roosevelt Blvd Unit 314
- 501 Roosevelt Blvd
- 1804 N Tuckahoe St Unit ID1037708P
- 912 N Mckinley Rd
- 6200 Wilson Blvd
- 841 N Manchester St
- 2121 N Westmoreland St
- 6410 Seven Oaks Ct
- 6410 Arlington Blvd
- 2200 N Westmoreland St Unit 506
- 2200 N Westmoreland St Unit 502
- 2200 N Westmoreland St Unit 516
- 6095 Wilson Blvd
- 1515 N Mckinley Rd Unit Separate Apt in house
- 601 Hillwood Ave
- 450 N Washington St
- 6304 Crooked Oak Ln
- 130 Rolling Trace
- 210 E Fairfax St







