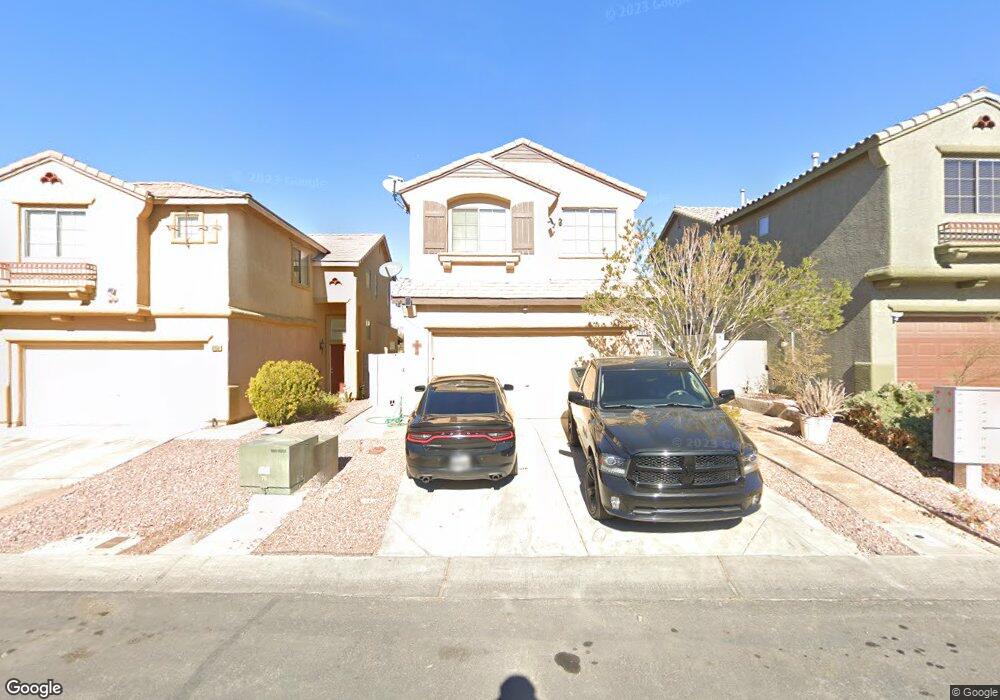6356 Diego Dr Las Vegas, NV 89156
Estimated Value: $368,000 - $432,000
5
Beds
3
Baths
2,122
Sq Ft
$189/Sq Ft
Est. Value
About This Home
This home is located at 6356 Diego Dr, Las Vegas, NV 89156 and is currently estimated at $401,122, approximately $189 per square foot. 6356 Diego Dr is a home located in Clark County with nearby schools including Mountain View Elementary School, Dr. William H. Bailey Middle School, and Sunrise Mountain High School.
Ownership History
Date
Name
Owned For
Owner Type
Purchase Details
Closed on
Feb 1, 2019
Sold by
Barrales Elisabeth
Bought by
Barrales Juan and Barrales Alberta
Current Estimated Value
Purchase Details
Closed on
Sep 26, 2017
Sold by
Barrales Family Living Trust
Bought by
Barrales Elisabeth
Purchase Details
Closed on
Sep 8, 2009
Sold by
Barrales Alberta
Bought by
Barrales Juan and Barrales Alberta
Purchase Details
Closed on
Aug 14, 2009
Sold by
Barrales Velez Juan
Bought by
Barrales Alberta
Purchase Details
Closed on
Jul 31, 2009
Sold by
Hsbc Bank Usa Na
Bought by
Barrales Alberta
Purchase Details
Closed on
Jun 9, 2009
Sold by
Roxas Rosalina L and Ledesma Ofelia
Bought by
Hsbc Bank Usa Na
Purchase Details
Closed on
Jul 25, 2005
Sold by
Ledesma Avelino L
Bought by
Ledesma Ofelia
Home Financials for this Owner
Home Financials are based on the most recent Mortgage that was taken out on this home.
Original Mortgage
$245,900
Interest Rate
7%
Purchase Details
Closed on
Jul 22, 2005
Sold by
Greystone Nevada Llc
Bought by
Roxas Rosalina L and Ledesma Ofelia
Home Financials for this Owner
Home Financials are based on the most recent Mortgage that was taken out on this home.
Original Mortgage
$245,900
Interest Rate
7%
Create a Home Valuation Report for This Property
The Home Valuation Report is an in-depth analysis detailing your home's value as well as a comparison with similar homes in the area
Home Values in the Area
Average Home Value in this Area
Purchase History
| Date | Buyer | Sale Price | Title Company |
|---|---|---|---|
| Barrales Juan | -- | Accommodation | |
| Barrales Elisabeth | -- | None Available | |
| Barrales Juan | -- | None Available | |
| Barrales Alberta | -- | Chicago Title Las Vegas | |
| Barrales Alberta | $100,000 | Chicago Title Las Vegas | |
| Hsbc Bank Usa Na | $256,434 | Servicelink | |
| Ledesma Ofelia | -- | North American Title Co | |
| Roxas Rosalina L | $307,470 | North American Title Co |
Source: Public Records
Mortgage History
| Date | Status | Borrower | Loan Amount |
|---|---|---|---|
| Previous Owner | Roxas Rosalina L | $245,900 |
Source: Public Records
Tax History Compared to Growth
Tax History
| Year | Tax Paid | Tax Assessment Tax Assessment Total Assessment is a certain percentage of the fair market value that is determined by local assessors to be the total taxable value of land and additions on the property. | Land | Improvement |
|---|---|---|---|---|
| 2025 | $1,617 | $107,899 | $26,600 | $81,299 |
| 2024 | $1,498 | $107,899 | $26,600 | $81,299 |
| 2023 | $1,498 | $104,977 | $28,350 | $76,627 |
| 2022 | $1,387 | $93,966 | $24,150 | $69,816 |
| 2021 | $1,284 | $88,687 | $22,400 | $66,287 |
| 2020 | $1,190 | $85,628 | $19,950 | $65,678 |
| 2019 | $1,115 | $82,077 | $17,500 | $64,577 |
| 2018 | $1,064 | $69,641 | $12,968 | $56,673 |
| 2017 | $2,185 | $74,517 | $12,250 | $62,267 |
| 2016 | $997 | $54,464 | $9,800 | $44,664 |
| 2015 | $994 | $49,134 | $7,000 | $42,134 |
| 2014 | $965 | $35,842 | $4,200 | $31,642 |
Source: Public Records
Map
Nearby Homes
- 1905 Eskam St
- 1932 Spindrift Ct
- 2087 Arivada Ferry Ct Unit 101
- 6273 Mount Rainier Ave
- 6201 E Lake Mead Blvd Unit 151
- 6201 E Lake Mead Blvd Unit E218
- 6201 E Lake Mead Blvd Unit 210
- 6304 Mount Rainier Ave
- 2093 Scanlon Ferry Ct Unit 103
- 6214 Mount Rainier Ave
- 6192 Glacier Ave
- 1963 Beesley Dr
- 1713 Eddingham Ct
- 6081 Mount Mckinley Ave
- 6271 Brynhurst Dr
- 2289 Black Bush Ln
- 6412 Dallaswood Ln
- 6255 Bryce Canyon Ave
- 6346 Gold Canyon Dr
- 2147 Bridle Wreath Ln
