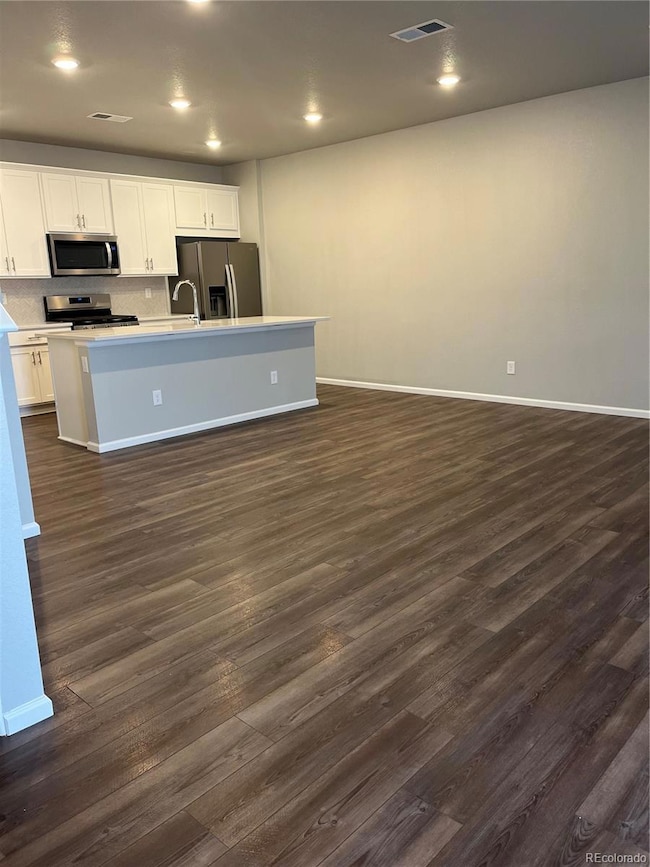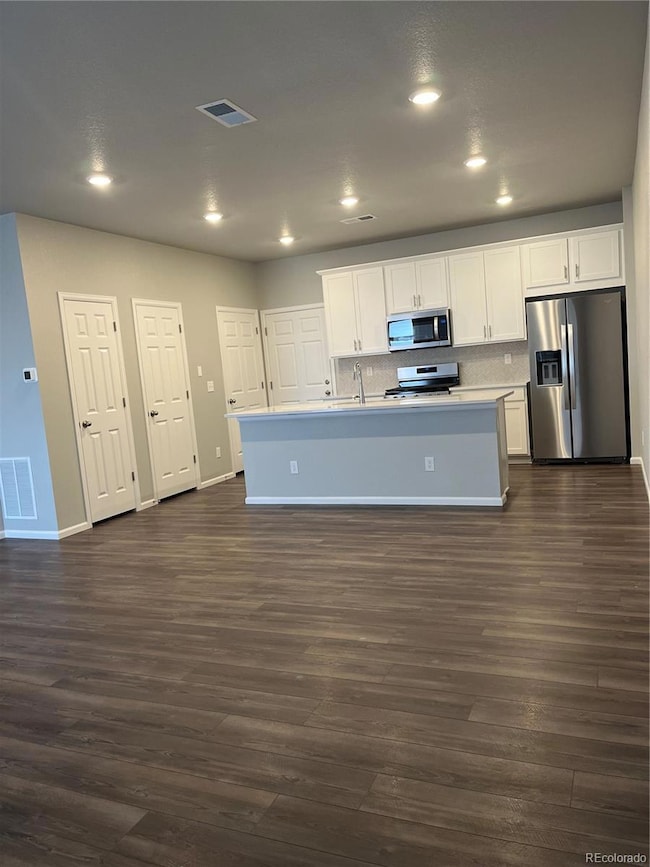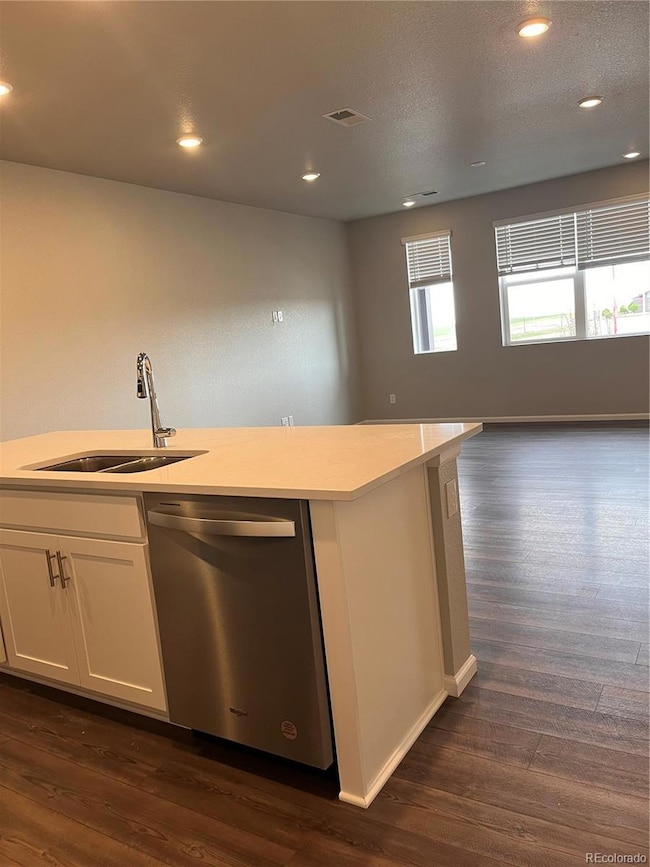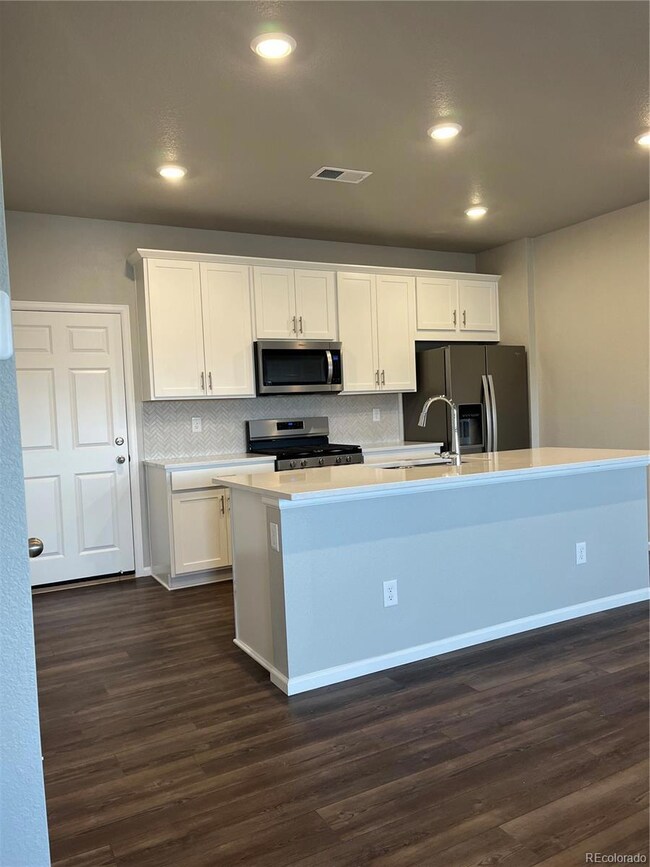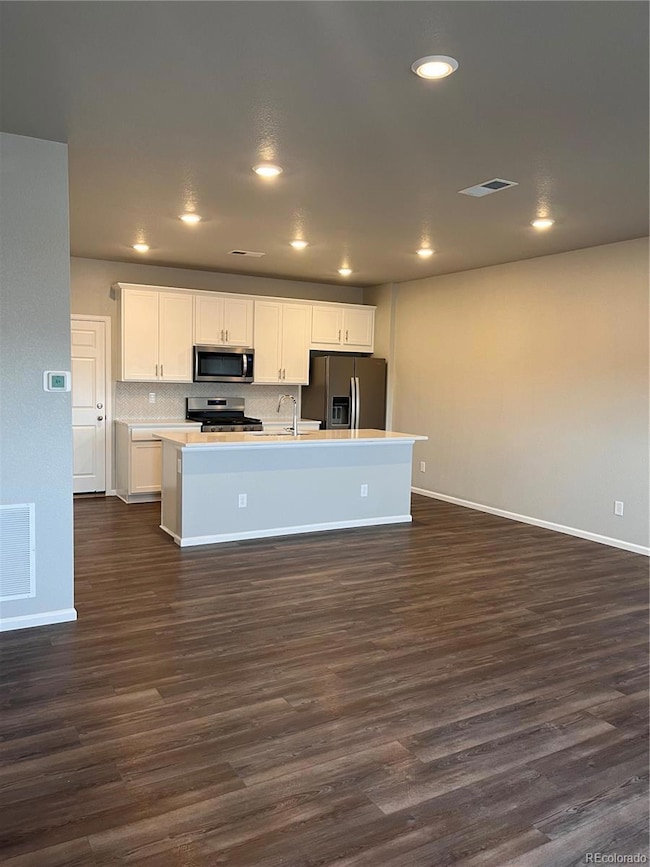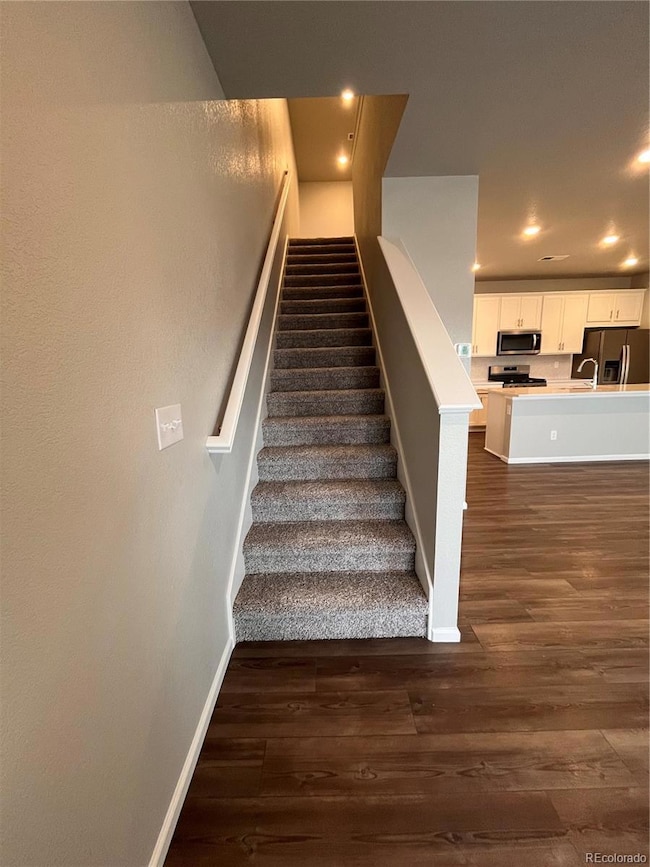6356 N Lisbon St Aurora, CO 80019
3
Beds
2.5
Baths
1,877
Sq Ft
2023
Built
Highlights
- End Unit
- 2 Car Attached Garage
- Dogs and Cats Allowed
- Mariners Elementary School Rated A
- Central Air
- Carpet
About This Home
ALMOST BRAND NEW END UNIT TOWNHOUSE. FEATURES 3 LARGE ROOMS 3 BATHS. 2 ATTACHED GARAGE. ALL APPLIANCES INCLUDED. WALKING DISTANCE TO PARKS. MINUTES TO HIGHWAY.
Listing Agent
Brokers Guild Homes Brokerage Email: rachelcoloradohomes@gmail.com License #100041856 Listed on: 05/28/2025

Townhouse Details
Home Type
- Townhome
Year Built
- 2023
Parking
- 2 Car Attached Garage
Interior Spaces
- 1,877 Sq Ft Home
- 2-Story Property
- Crawl Space
Kitchen
- Oven
- Cooktop with Range Hood
- Microwave
- Dishwasher
- Disposal
Flooring
- Carpet
- Laminate
Bedrooms and Bathrooms
- 3 Bedrooms
Laundry
- Dryer
- Washer
Schools
- Harmony Ridge P-8 Elementary And Middle School
- Vista Peak High School
Additional Features
- End Unit
- Central Air
Listing and Financial Details
- Security Deposit $2,850
- Property Available on 5/28/25
- The owner pays for association fees, taxes
- 12 Month Lease Term
- $65 Application Fee
Community Details
Overview
- Painted Prairie Subdivision
Pet Policy
- Limit on the number of pets
- Pet Size Limit
- Pet Deposit $300
- $30 Monthly Pet Rent
- Dogs and Cats Allowed
- Breed Restrictions
Map
Property History
| Date | Event | Price | List to Sale | Price per Sq Ft | Prior Sale |
|---|---|---|---|---|---|
| 12/04/2025 12/04/25 | Price Changed | $2,595 | -3.7% | $1 / Sq Ft | |
| 08/06/2025 08/06/25 | Price Changed | $2,695 | -5.4% | $1 / Sq Ft | |
| 05/28/2025 05/28/25 | For Rent | $2,850 | 0.0% | -- | |
| 12/29/2023 12/29/23 | Sold | $469,990 | 0.0% | $250 / Sq Ft | View Prior Sale |
| 12/05/2023 12/05/23 | Pending | -- | -- | -- | |
| 10/07/2023 10/07/23 | Price Changed | $469,990 | -1.1% | $250 / Sq Ft | |
| 09/27/2023 09/27/23 | For Sale | $474,990 | -- | $253 / Sq Ft |
Source: REcolorado®
Source: REcolorado®
MLS Number: 6677824
APN: 1821-11-2-02-010
Nearby Homes
- 6318 N Lisbon St
- 6234 N Lisbon St
- 6330 N Malaya St
- 6322 N Malaya St
- 6320 N Malaya St
- 20957 E 62nd Dr
- 6312 N Malaya St
- 6310 N Malaya St
- 21021 E 63rd Dr
- 21011 E 63rd Dr
- 21044 E 63rd Dr
- 6253 N Liverpool St
- 6275 N Kirk St
- 6619 N Netherland St
- 21104 E 63rd Dr
- 20598 E 63rd Ave
- 20627 E 62nd Dr
- 20607 E 62nd Dr
- Plan 2 at Woodrose at Painted Prairie
- Plan 5 at Woodrose at Painted Prairie
- 21114 E 63rd Dr
- 20982 E 66th Ave
- 6085 N Nepal St
- 6601 N Netherland St
- 6650 N Lisbon St
- 6037 N Halifax Ct
- 21650 E 56th Ave
- 5756 N Genoa Way Unit 12-208
- 19219 E 64th Ave
- 19157 E 64th Ave
- 21547 E 55th Place
- 6026 N Ceylon St
- 5546 Malta St
- 6418 N Ceylon St
- 19182 E 62nd Ave
- 20194 Robins Dr
- 19290 E 59th Ave
- 19789 Randolph Place
- 5567 N Gibraltar St
- 5959 N Dunkirk St

